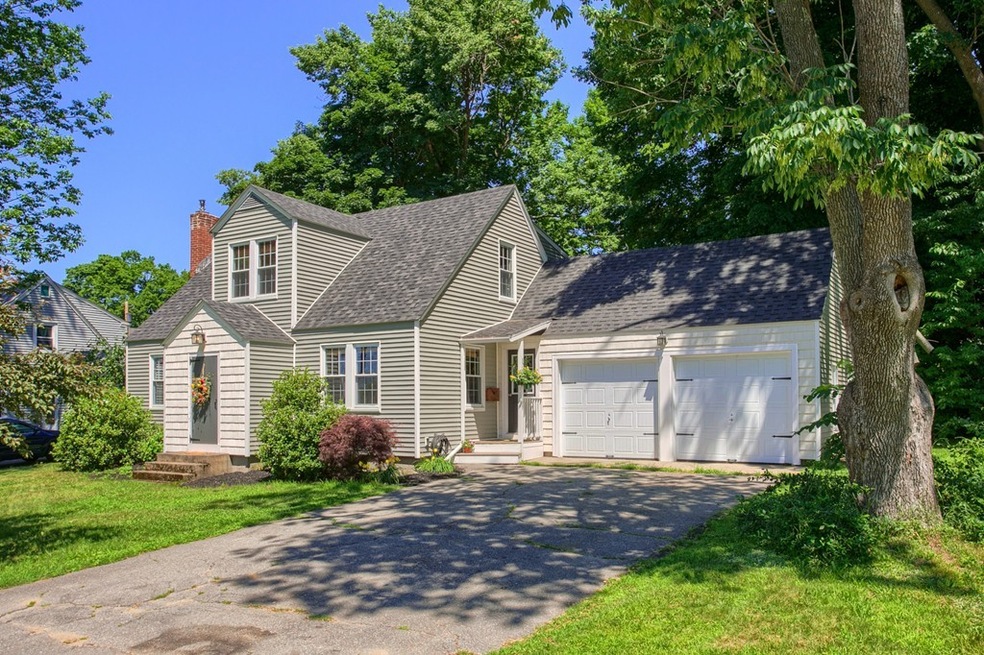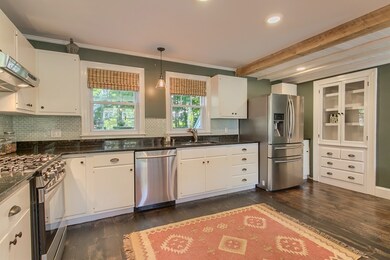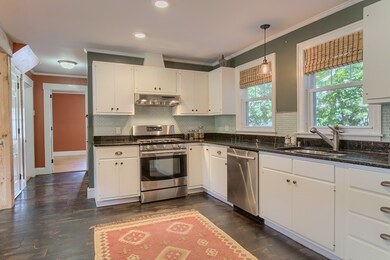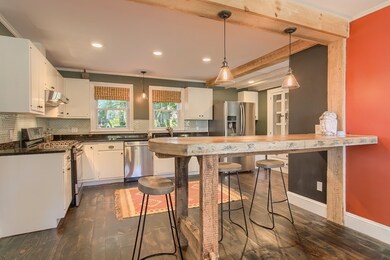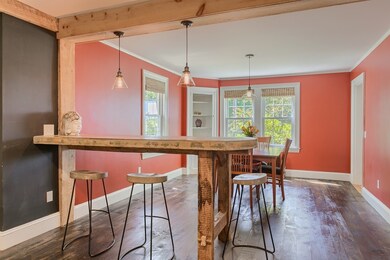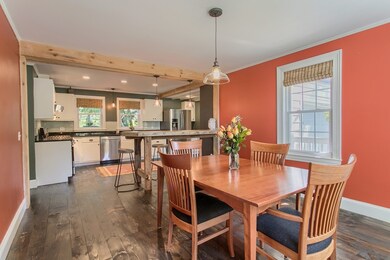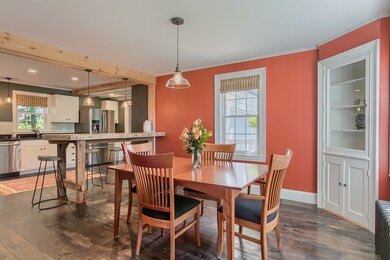
9 Cross St Gardner, MA 01440
Highlights
- Deck
- Wood Flooring
- Heating System Uses Steam
About This Home
As of September 2022Stylish cape style home with recent tasteful kitchen and bathroom updates, ready for its next owners! Hardwood, pine and tile flooring throughout. Front to back Kitchen and Dining Room with granite and concrete counter tops, glass tile backsplash, like-new 2 year old stainless appliances and original built-in hutches. Bathrooms are beautiful with upgraded accent tile and glass shower door. Living room with a pellet stove and a bedroom or office on the 1st floor. Two bedrooms, study nook and a full bath on the second floor. Double windows in all rooms bring in plenty of natural light. The dormered back side of the house provides for comfortable ceiling height on the second floor. 16' x 12' composite deck and private back yard. Recent roof, windows, siding, upgraded 200AMP electrical panel, boiler, MassSave blown in insulation and a new water heater and garage doors help make this home MOVE IN READY! This one will not last long on the market!
Last Agent to Sell the Property
Keller Williams Realty North Central Listed on: 07/10/2018

Home Details
Home Type
- Single Family
Est. Annual Taxes
- $44
Year Built
- Built in 1937
Parking
- 2 Car Garage
Kitchen
- Range with Range Hood
- Dishwasher
- Disposal
Flooring
- Wood
- Tile
Outdoor Features
- Deck
- Rain Gutters
Utilities
- Heating System Uses Steam
- Heating System Uses Oil
- Water Holding Tank
- Electric Water Heater
Additional Features
- Basement
Listing and Financial Details
- Assessor Parcel Number M:R27 B:24 L:2
Ownership History
Purchase Details
Home Financials for this Owner
Home Financials are based on the most recent Mortgage that was taken out on this home.Purchase Details
Home Financials for this Owner
Home Financials are based on the most recent Mortgage that was taken out on this home.Similar Homes in Gardner, MA
Home Values in the Area
Average Home Value in this Area
Purchase History
| Date | Type | Sale Price | Title Company |
|---|---|---|---|
| Not Resolvable | $226,000 | -- | |
| Deed | $192,000 | -- |
Mortgage History
| Date | Status | Loan Amount | Loan Type |
|---|---|---|---|
| Open | $318,000 | Purchase Money Mortgage | |
| Closed | $217,586 | FHA | |
| Closed | $221,906 | FHA | |
| Previous Owner | $125,000 | Stand Alone Refi Refinance Of Original Loan | |
| Previous Owner | $120,000 | Stand Alone Refi Refinance Of Original Loan | |
| Previous Owner | $15,000 | No Value Available | |
| Previous Owner | $137,000 | No Value Available | |
| Previous Owner | $25,000 | No Value Available | |
| Previous Owner | $97,000 | Purchase Money Mortgage |
Property History
| Date | Event | Price | Change | Sq Ft Price |
|---|---|---|---|---|
| 09/09/2022 09/09/22 | Sold | $355,140 | +6.2% | $221 / Sq Ft |
| 07/26/2022 07/26/22 | Pending | -- | -- | -- |
| 07/21/2022 07/21/22 | For Sale | $334,500 | +48.0% | $208 / Sq Ft |
| 08/29/2018 08/29/18 | Sold | $226,000 | +2.7% | $147 / Sq Ft |
| 07/18/2018 07/18/18 | Pending | -- | -- | -- |
| 07/10/2018 07/10/18 | For Sale | $220,000 | -- | $143 / Sq Ft |
Tax History Compared to Growth
Tax History
| Year | Tax Paid | Tax Assessment Tax Assessment Total Assessment is a certain percentage of the fair market value that is determined by local assessors to be the total taxable value of land and additions on the property. | Land | Improvement |
|---|---|---|---|---|
| 2025 | $44 | $307,700 | $68,300 | $239,400 |
| 2024 | $4,464 | $297,800 | $62,100 | $235,700 |
| 2023 | $4,129 | $256,000 | $61,200 | $194,800 |
| 2022 | $4,584 | $246,600 | $46,400 | $200,200 |
| 2021 | $4,467 | $222,900 | $40,300 | $182,600 |
| 2020 | $4,400 | $222,900 | $40,300 | $182,600 |
| 2019 | $3,903 | $193,800 | $40,300 | $153,500 |
| 2018 | $3,298 | $162,700 | $40,300 | $122,400 |
| 2017 | $3,135 | $153,100 | $40,300 | $112,800 |
| 2016 | $2,964 | $144,800 | $40,300 | $104,500 |
| 2015 | $2,809 | $140,600 | $40,300 | $100,300 |
| 2014 | $2,895 | $153,400 | $44,800 | $108,600 |
Agents Affiliated with this Home
-
The Goneau Group

Seller's Agent in 2022
The Goneau Group
Keller Williams Realty North Central
(508) 868-4090
2 in this area
167 Total Sales
-
StreamLine Communities

Buyer's Agent in 2022
StreamLine Communities
StreamLine Communities
(781) 696-6129
1 in this area
422 Total Sales
-
Jennifer Shenk

Seller's Agent in 2018
Jennifer Shenk
Keller Williams Realty North Central
(978) 870-9260
15 in this area
153 Total Sales
Map
Source: MLS Property Information Network (MLS PIN)
MLS Number: 72359067
APN: GARD-000027R-000024-000002
- 102 Chestnut St
- 111 Bickford Hill Rd
- 82 School St
- 0 Betty Spring Rd
- 63 Walnut St
- 0 Pearl St Unit 73213938
- 104 Temple St
- 130 Temple St
- 78 Catherine St
- 21 Hospital Hill Rd
- 91 Woodland Ave
- 108 Grant St
- 86 Lennon St
- 53 Peabody St
- 169 Green St
- 40 Jay St
- 132 Washington St
- 157 Eastwoood Cirlce
- 88 Main St
- 37 Teaberry Ln
