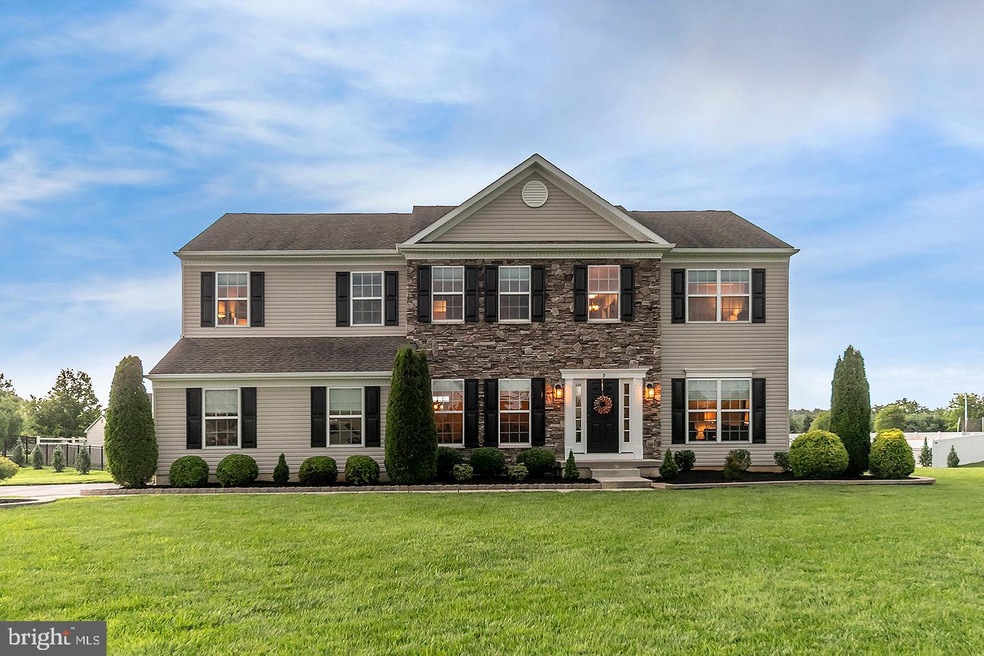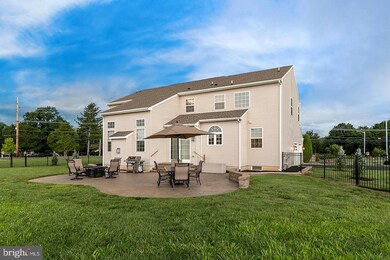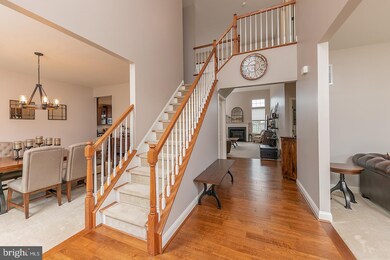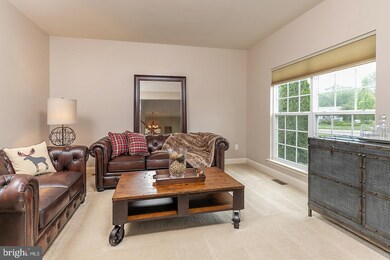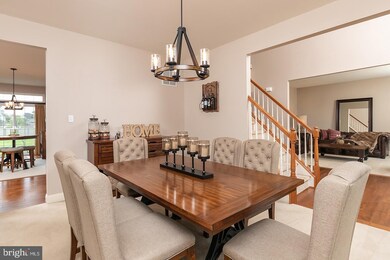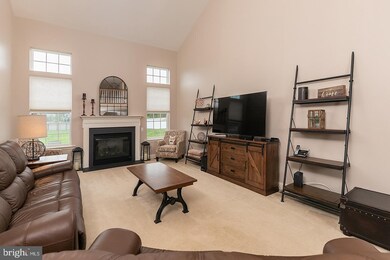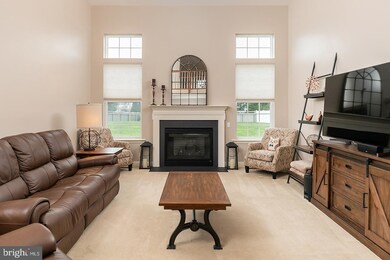
9 Curtmantle Rd Mickleton, NJ 08056
East Greenwich Township NeighborhoodHighlights
- 1.27 Acre Lot
- Cathedral Ceiling
- Garden View
- Colonial Architecture
- Wood Flooring
- Upgraded Countertops
About This Home
As of September 2020Well maintained and updated 4 bedroom, 2.5 bath home with neutral decor throughout in the desirable community of Waterstone! A 2-story foyer featuring hardwood flooring is flanked by a formal living room and dining room. The eat-in kitchen features gas cooking, stainless steel appliances, granite counters, NEW lighting, recessed lighting, NEW faucet, large functional center island with seating and storage, pantry, and breakfast area with sliding glass doors leading to the spacious and beautiful paver patio overlooking the back yard. The family room is open to the kitchen feature vaulted ceilings, neutral carpet, ceiling fan, and gas fireplace with mantle. The first level of this home is completed by an office(ideal for the home office employee or can be utilized as a study or playroom), half bath, and laundry room! The second level features an owner's suite with en-suite bath, 3 spacious bedrooms with neutral carpet, and a full bathroom. The owner's suite features vaulted ceilings, ceiling fan, neutral carpet, and walk in closet. The en-suite bath features NEW lighting, stall shower with tile surround, soaking tub with tile surround and decorative tile inlay, double vanity, and a water closet. The full bathroom has a tub shower, double vanity, and new lighting. Mickleton is minutes from Philadelphaia and Delaware as well as major commuting routes, close to shopping and restaurants, parks and recreation, libraries, farmer's markets, and more! Great schools and location!
Last Agent to Sell the Property
BHHS Fox & Roach-Mullica Hill South License #676033 Listed on: 07/23/2020

Home Details
Home Type
- Single Family
Est. Annual Taxes
- $11,722
Year Built
- Built in 2013
Lot Details
- 1.27 Acre Lot
- Sprinkler System
HOA Fees
- $33 Monthly HOA Fees
Parking
- 2 Car Direct Access Garage
- Garage Door Opener
- Driveway
Home Design
- Colonial Architecture
- Frame Construction
- Pitched Roof
- Shingle Roof
Interior Spaces
- 3,092 Sq Ft Home
- Property has 2 Levels
- Cathedral Ceiling
- Ceiling Fan
- Recessed Lighting
- Self Contained Fireplace Unit Or Insert
- Fireplace Mantel
- Gas Fireplace
- Family Room Off Kitchen
- Living Room
- Dining Room
- Den
- Garden Views
- Unfinished Basement
- Basement Fills Entire Space Under The House
Kitchen
- Breakfast Area or Nook
- Eat-In Kitchen
- Gas Oven or Range
- Built-In Range
- Built-In Microwave
- Dishwasher
- Stainless Steel Appliances
- Kitchen Island
- Upgraded Countertops
Flooring
- Wood
- Carpet
Bedrooms and Bathrooms
- 4 Bedrooms
- En-Suite Primary Bedroom
- En-Suite Bathroom
- Walk-In Closet
- Soaking Tub
- Bathtub with Shower
- Walk-in Shower
Laundry
- Laundry Room
- Laundry on main level
- Dryer
- Washer
Outdoor Features
- Patio
- Exterior Lighting
Schools
- Samuel Mickle Elementary School
- Kingsway Regional Middle School
- Kingsway Regional High School
Utilities
- Forced Air Heating and Cooling System
- 200+ Amp Service
- Well
- Natural Gas Water Heater
- Municipal Trash
- On Site Septic
Community Details
- Waterstone Subdivision
Listing and Financial Details
- Tax Lot 00001 22
- Assessor Parcel Number 03-01103-00001 22
Ownership History
Purchase Details
Home Financials for this Owner
Home Financials are based on the most recent Mortgage that was taken out on this home.Purchase Details
Home Financials for this Owner
Home Financials are based on the most recent Mortgage that was taken out on this home.Purchase Details
Home Financials for this Owner
Home Financials are based on the most recent Mortgage that was taken out on this home.Purchase Details
Similar Homes in Mickleton, NJ
Home Values in the Area
Average Home Value in this Area
Purchase History
| Date | Type | Sale Price | Title Company |
|---|---|---|---|
| Bargain Sale Deed | $449,000 | None Available | |
| Bargain Sale Deed | $449,000 | None Listed On Document | |
| Bargain Sale Deed | $379,000 | Fidelity Natl Title Ins Co | |
| Deed | $417,900 | None Available | |
| Deed | $110,000 | American Title Abstract Corp |
Mortgage History
| Date | Status | Loan Amount | Loan Type |
|---|---|---|---|
| Open | $359,200 | New Conventional | |
| Closed | $359,200 | New Conventional | |
| Previous Owner | $303,200 | New Conventional | |
| Previous Owner | $334,320 | New Conventional |
Property History
| Date | Event | Price | Change | Sq Ft Price |
|---|---|---|---|---|
| 09/25/2020 09/25/20 | Sold | $449,000 | +2.1% | $145 / Sq Ft |
| 07/25/2020 07/25/20 | Pending | -- | -- | -- |
| 07/23/2020 07/23/20 | For Sale | $439,900 | +16.1% | $142 / Sq Ft |
| 12/21/2018 12/21/18 | Sold | $379,000 | -2.6% | $123 / Sq Ft |
| 11/05/2018 11/05/18 | Pending | -- | -- | -- |
| 10/23/2018 10/23/18 | Price Changed | $389,000 | -2.7% | $126 / Sq Ft |
| 09/19/2018 09/19/18 | For Sale | $399,900 | -4.3% | $129 / Sq Ft |
| 03/15/2013 03/15/13 | Sold | $417,900 | -2.8% | $132 / Sq Ft |
| 02/01/2013 02/01/13 | Price Changed | $429,900 | +0.1% | $136 / Sq Ft |
| 08/20/2012 08/20/12 | Price Changed | $429,545 | +0.8% | $136 / Sq Ft |
| 07/26/2012 07/26/12 | Price Changed | $426,295 | +15.2% | $135 / Sq Ft |
| 07/24/2012 07/24/12 | For Sale | $369,900 | -- | $117 / Sq Ft |
Tax History Compared to Growth
Tax History
| Year | Tax Paid | Tax Assessment Tax Assessment Total Assessment is a certain percentage of the fair market value that is determined by local assessors to be the total taxable value of land and additions on the property. | Land | Improvement |
|---|---|---|---|---|
| 2025 | $13,632 | $428,800 | $108,300 | $320,500 |
| 2024 | $13,198 | $428,800 | $108,300 | $320,500 |
| 2023 | $13,198 | $428,800 | $108,300 | $320,500 |
| 2022 | $11,710 | $391,500 | $108,300 | $283,200 |
| 2021 | $11,788 | $391,500 | $108,300 | $283,200 |
| 2020 | $11,843 | $391,500 | $108,300 | $283,200 |
| 2019 | $11,722 | $391,500 | $108,300 | $283,200 |
| 2018 | $12,403 | $376,200 | $106,300 | $269,900 |
| 2017 | $12,242 | $376,200 | $106,300 | $269,900 |
| 2016 | $12,099 | $376,200 | $106,300 | $269,900 |
| 2015 | $11,594 | $376,200 | $106,300 | $269,900 |
| 2014 | $10,880 | $376,200 | $106,300 | $269,900 |
Agents Affiliated with this Home
-
Joanna Papadaniil

Seller's Agent in 2020
Joanna Papadaniil
BHHS Fox & Roach
(609) 471-4062
28 in this area
406 Total Sales
-
Patrick Gillin

Buyer's Agent in 2020
Patrick Gillin
RE/MAX
(609) 868-3756
8 in this area
25 Total Sales
-
JoLyn Hartman

Buyer's Agent in 2018
JoLyn Hartman
HomeSmart First Advantage Realty
(609) 703-4236
4 in this area
58 Total Sales
-
William L. Banks

Seller's Agent in 2013
William L. Banks
Paparone Communities Inc.
(609) 685-6644
34 Total Sales
Map
Source: Bright MLS
MLS Number: NJGL261970
APN: 03-01103-0000-00001-22
- 50 Curtmantle Rd
- 747 Rattling Run Rd
- 128 Asbury Station Rd
- 307 Salarno Ct
- 123 W Tomlin Station Rd
- 364 Swedesboro Rd
- 163 Erica Ct
- 159 Mill Rd
- 380 Back Creek Rd
- 48 Garwin Rd
- 228 Tomlin Station Rd
- 52 Forage Dr
- 112 Jules Dr
- 44 Licciardello Dr
- 137 E Wolfert Station Rd
- 347 Paulsboro Rd
- 26 Garwin Rd
- 9 Still Run Rd
- 0 Rd Unit NJGL2061600
- 20 Belfiore Dr
