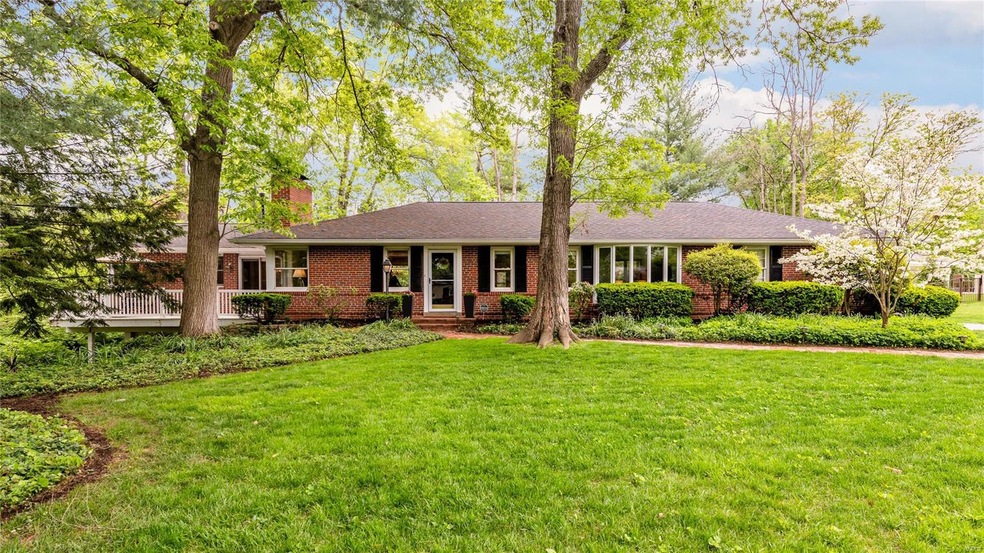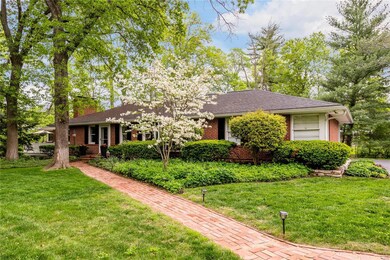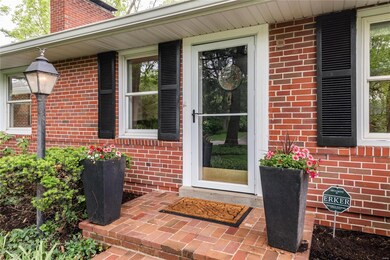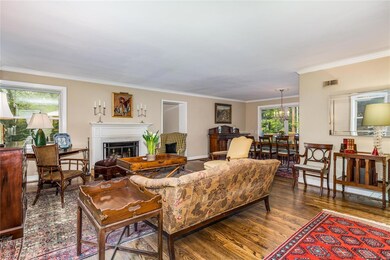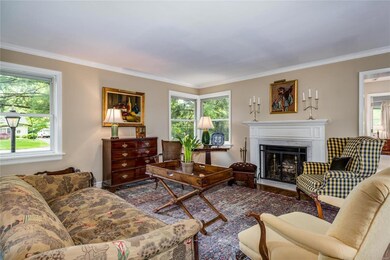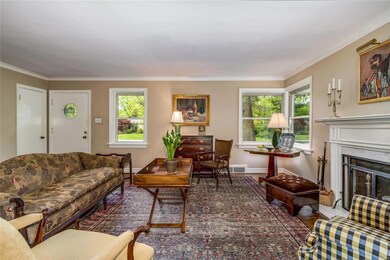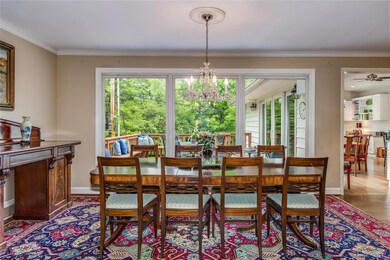
9 Danfield Rd Saint Louis, MO 63124
Highlights
- Primary Bedroom Suite
- Open Floorplan
- Fireplace in Hearth Room
- Reed Elementary Rated A+
- Deck
- Hearth Room
About This Home
As of December 2020Nestled in a quiet neighborhood, surrounded by mature trees yet minutes from shopping, dining, and highways is this attractive, ranch home. Boasting over 4500 sq ft of living area, this is an entertainer’s haven and the perfect place to retreat and find peace. The open floor plan allows for effortless flow while big picture windows let light stream in with uninterrupted views of the outdoors. Wood floors throughout most of the ML, vaulted kitchen with massive center island allows for easy serving and conversations. Snuggle up to 1 of 3 cozy fireplaces. Master bedroom wing offers a private deck and chic, updated bath with whirlpool tub. Hearth room off kitchen opens out to a private deck & mud room leading to the garage. 3 more beds on the main including another bed suite. The LL features walls of built-ins, den, a 5th bed, full bath and a FR with wet bar & multiple sets of glass doors leading out to the stone patio. So much to love here on .76 acres in the prestigious Ladue Schools.
Last Agent to Sell the Property
Berkshire Hathaway HomeServices Alliance Real Estate License #1999111958 Listed on: 05/09/2019

Co-Listed By
Berkshire Hathaway HomeServices Alliance Real Estate License #2005037841
Home Details
Home Type
- Single Family
Est. Annual Taxes
- $8,876
Year Built
- Built in 1951
Lot Details
- 0.76 Acre Lot
- Lot Dimensions are 242 x 167
- Cul-De-Sac
- Sprinkler System
- Backs to Trees or Woods
Parking
- 2 Car Attached Garage
- Side or Rear Entrance to Parking
- Garage Door Opener
Home Design
- Ranch Style House
- Traditional Architecture
- Brick or Stone Mason
Interior Spaces
- 4,500 Sq Ft Home
- Open Floorplan
- Wet Bar
- Built-in Bookshelves
- Vaulted Ceiling
- Ceiling Fan
- Wood Burning Fireplace
- Fireplace in Hearth Room
- Gas Fireplace
- Tilt-In Windows
- Window Treatments
- Bay Window
- French Doors
- Sliding Doors
- Family Room
- Living Room with Fireplace
- 3 Fireplaces
- Formal Dining Room
- Den with Fireplace
Kitchen
- Hearth Room
- Eat-In Kitchen
- Breakfast Bar
- Walk-In Pantry
- Electric Oven or Range
- Gas Cooktop
- Microwave
- Dishwasher
- Stainless Steel Appliances
- Kitchen Island
- Granite Countertops
- Built-In or Custom Kitchen Cabinets
Flooring
- Wood
- Partially Carpeted
Bedrooms and Bathrooms
- 5 Bedrooms | 4 Main Level Bedrooms
- Primary Bedroom Suite
- Walk-In Closet
- 4 Full Bathrooms
- Whirlpool Bathtub
Laundry
- Dryer
- Washer
Basement
- Walk-Out Basement
- Basement Fills Entire Space Under The House
- Fireplace in Basement
- Bedroom in Basement
- Finished Basement Bathroom
Home Security
- Security System Owned
- Fire and Smoke Detector
Outdoor Features
- Deck
- Covered patio or porch
Schools
- Reed Elem. Elementary School
- Ladue Middle School
- Ladue Horton Watkins High School
Utilities
- Forced Air Zoned Cooling and Heating System
- Heating System Uses Gas
- Gas Water Heater
- High Speed Internet
Community Details
- Recreational Area
Listing and Financial Details
- Home Protection Policy
- Assessor Parcel Number 20L-23-0318
Ownership History
Purchase Details
Home Financials for this Owner
Home Financials are based on the most recent Mortgage that was taken out on this home.Purchase Details
Home Financials for this Owner
Home Financials are based on the most recent Mortgage that was taken out on this home.Purchase Details
Purchase Details
Home Financials for this Owner
Home Financials are based on the most recent Mortgage that was taken out on this home.Similar Homes in Saint Louis, MO
Home Values in the Area
Average Home Value in this Area
Purchase History
| Date | Type | Sale Price | Title Company |
|---|---|---|---|
| Warranty Deed | $762,500 | Investors Title Co Clayton | |
| Special Warranty Deed | $750,000 | Investors Title Co Clayton | |
| Interfamily Deed Transfer | -- | -- | |
| Warranty Deed | -- | -- |
Mortgage History
| Date | Status | Loan Amount | Loan Type |
|---|---|---|---|
| Open | $610,000 | New Conventional | |
| Previous Owner | $675,000 | New Conventional | |
| Previous Owner | $80,000 | Credit Line Revolving | |
| Previous Owner | $409,500 | New Conventional | |
| Previous Owner | $417,000 | New Conventional | |
| Previous Owner | $480,850 | Fannie Mae Freddie Mac | |
| Previous Owner | $321,050 | No Value Available |
Property History
| Date | Event | Price | Change | Sq Ft Price |
|---|---|---|---|---|
| 12/18/2020 12/18/20 | Sold | -- | -- | -- |
| 11/02/2020 11/02/20 | Pending | -- | -- | -- |
| 10/26/2020 10/26/20 | Price Changed | $774,900 | -1.9% | $194 / Sq Ft |
| 10/12/2020 10/12/20 | For Sale | $789,900 | +5.3% | $197 / Sq Ft |
| 07/22/2019 07/22/19 | Sold | -- | -- | -- |
| 05/11/2019 05/11/19 | Pending | -- | -- | -- |
| 05/09/2019 05/09/19 | For Sale | $750,000 | -- | $167 / Sq Ft |
Tax History Compared to Growth
Tax History
| Year | Tax Paid | Tax Assessment Tax Assessment Total Assessment is a certain percentage of the fair market value that is determined by local assessors to be the total taxable value of land and additions on the property. | Land | Improvement |
|---|---|---|---|---|
| 2023 | $8,876 | $131,770 | $89,190 | $42,580 |
| 2022 | $9,118 | $130,400 | $79,290 | $51,110 |
| 2021 | $8,673 | $130,400 | $79,290 | $51,110 |
| 2020 | $8,315 | $124,360 | $86,740 | $37,620 |
| 2019 | $8,193 | $124,360 | $86,740 | $37,620 |
| 2018 | $8,806 | $123,380 | $77,100 | $46,280 |
| 2017 | $8,768 | $123,380 | $77,100 | $46,280 |
| 2016 | $8,738 | $118,960 | $62,780 | $56,180 |
| 2015 | $8,330 | $118,960 | $62,780 | $56,180 |
| 2014 | $7,704 | $106,170 | $40,770 | $65,400 |
Agents Affiliated with this Home
-
Berkley Land

Seller's Agent in 2020
Berkley Land
Berkshire Hathaway HomeServices Alliance Real Estate
(314) 401-0999
11 in this area
182 Total Sales
-
Matthew Litwack

Seller Co-Listing Agent in 2020
Matthew Litwack
Berkshire Hathaway HomeServices Alliance Real Estate
(314) 374-8832
8 in this area
186 Total Sales
-
Hilary Persky

Buyer's Agent in 2020
Hilary Persky
Dielmann Sotheby's International Realty
(314) 609-1610
1 in this area
33 Total Sales
-
Ted Wight

Buyer Co-Listing Agent in 2020
Ted Wight
Dielmann Sotheby's International Realty
(314) 607-5555
28 in this area
317 Total Sales
-
Nancy Jameson

Buyer's Agent in 2019
Nancy Jameson
Dielmann Sotheby's International Realty
(314) 239-6270
55 Total Sales
Map
Source: MARIS MLS
MLS Number: MIS19033745
APN: 20L-23-0318
- 29 Deerfield Rd
- 42 Rolling Rock Ct
- 5 Ladue Ridge
- 13 Litzsinger Ln
- 7 Wild Rose Dr
- 13 Ladue Crest Ln
- 3 Deer Creek Woods
- 2 Northcote Rd
- 9780 Old Warson Rd
- 2636 S Mcknight Rd
- 9368 Sonora Ave
- 9380 White Ave
- 9063 Monmouth Dr
- 1226 Oakleaf Dr
- 9351 White Ave
- 9903 Kenyon Ct
- 9334 Litzsinger Rd
- 5 Laymont Ct
- 9074 W Swan Cir
- 9106 W Swan Cir
