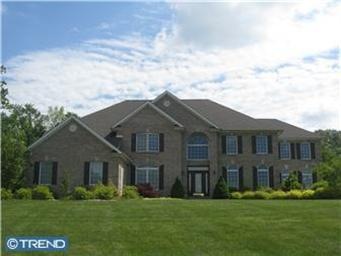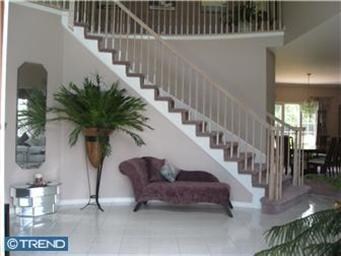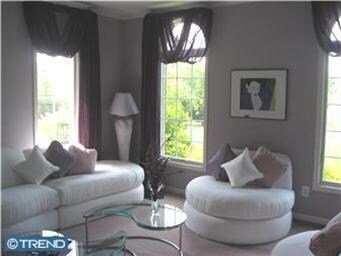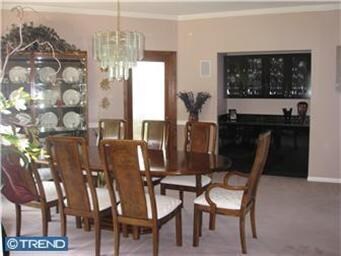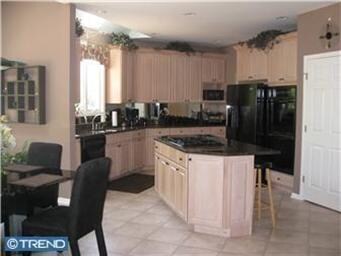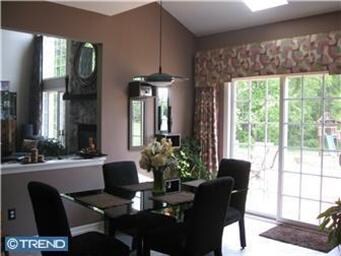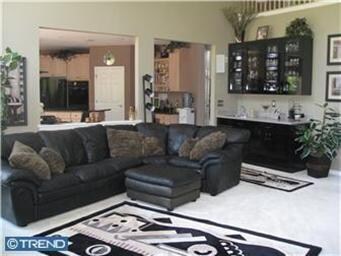
9 Deerpath Ln Columbus, NJ 08022
Highlights
- 1.96 Acre Lot
- Colonial Architecture
- Attic
- Mansfield Township Elementary School Rated A-
- Cathedral Ceiling
- No HOA
About This Home
As of June 2018Stunning executive home situated on nearly 2 acres of private ground at the end of a cul-de-sac. The spacious two-story foyer w/sweeping staircase welcomes you. The gourmet kitchen is a chef's dream w/ upgraded 42" cabinets w/roll-out trays, granite countertops, double-basin under-mount stainless steel sink, double wall oven, cook-top on center island with down-draft and indoor grill, two skylights, a huge pantry & even a work station for staying organized! The kitchen slider takes you to a beautiful paver patio in a park-like backyard complete w/sprinkler system. The two-story family room boasts a second staircase, wet-bar w/corian countertop and floor to ceiling stone fireplace. The master suite is gorgeous with a tray ceiling, high-hat lighting, a pre-wire for ceiling fan & a gigantic closet. There is also a full office off the master suite. The private master bath offers a vaulted ceiling w/skylight, jacuzzi tub & two vanities w/Corian countertops. The 900 sq.ft. solarium has casement windows & full bath.
Last Agent to Sell the Property
Coldwell Banker Realty License #9701313 Listed on: 05/03/2010

Last Buyer's Agent
Vincent Thurmond
CB Schiavone & Associates License #TREND:60038640
Home Details
Home Type
- Single Family
Est. Annual Taxes
- $14,540
Year Built
- Built in 2001
Lot Details
- 1.96 Acre Lot
- Lot Dimensions are 203x237
- Cul-De-Sac
- Sprinkler System
- Back, Front, and Side Yard
- Property is in good condition
Parking
- 3 Car Direct Access Garage
- Driveway
Home Design
- Colonial Architecture
- Brick Exterior Construction
- Vinyl Siding
Interior Spaces
- 5,000 Sq Ft Home
- Property has 2 Levels
- Wet Bar
- Cathedral Ceiling
- Ceiling Fan
- Skylights
- Stone Fireplace
- Gas Fireplace
- Family Room
- Living Room
- Dining Room
- Unfinished Basement
- Basement Fills Entire Space Under The House
- Intercom
- Laundry on main level
- Attic
Kitchen
- Eat-In Kitchen
- Butlers Pantry
- Built-In Self-Cleaning Double Oven
- Cooktop
- Dishwasher
- Kitchen Island
Flooring
- Wall to Wall Carpet
- Tile or Brick
- Vinyl
Bedrooms and Bathrooms
- 4 Bedrooms
- En-Suite Primary Bedroom
- En-Suite Bathroom
Eco-Friendly Details
- Energy-Efficient Windows
Outdoor Features
- Patio
- Exterior Lighting
- Play Equipment
- Porch
Schools
- John Hydock Elementary School
Utilities
- Central Air
- Heating System Uses Gas
- Hot Water Heating System
- Underground Utilities
- 200+ Amp Service
- Well
- Natural Gas Water Heater
- On Site Septic
- Cable TV Available
Community Details
- No Home Owners Association
- Landview Subdivision, Custom Built Floorplan
Listing and Financial Details
- Tax Lot 00001 10
- Assessor Parcel Number 18-00006 01-00001 10
Ownership History
Purchase Details
Home Financials for this Owner
Home Financials are based on the most recent Mortgage that was taken out on this home.Purchase Details
Home Financials for this Owner
Home Financials are based on the most recent Mortgage that was taken out on this home.Purchase Details
Home Financials for this Owner
Home Financials are based on the most recent Mortgage that was taken out on this home.Similar Homes in the area
Home Values in the Area
Average Home Value in this Area
Purchase History
| Date | Type | Sale Price | Title Company |
|---|---|---|---|
| Deed | $719,900 | Empire Title & Abstarct Agcy | |
| Deed | $580,000 | Monarch Title Agency | |
| Deed | $459,000 | -- | |
| Deed | -- | -- |
Mortgage History
| Date | Status | Loan Amount | Loan Type |
|---|---|---|---|
| Open | $603,000 | New Conventional | |
| Closed | $611,915 | New Conventional | |
| Previous Owner | $417,000 | New Conventional | |
| Previous Owner | $100,000 | Credit Line Revolving | |
| Previous Owner | $310,000 | Unknown | |
| Previous Owner | $20,000 | Stand Alone Second | |
| Previous Owner | $300,700 | No Value Available |
Property History
| Date | Event | Price | Change | Sq Ft Price |
|---|---|---|---|---|
| 06/20/2018 06/20/18 | Sold | $719,900 | +24.1% | $144 / Sq Ft |
| 05/31/2012 05/31/12 | Sold | $580,000 | -10.8% | $116 / Sq Ft |
| 02/28/2012 02/28/12 | Pending | -- | -- | -- |
| 01/04/2012 01/04/12 | Price Changed | $649,999 | 0.0% | $130 / Sq Ft |
| 11/03/2011 11/03/11 | Price Changed | $650,000 | -7.1% | $130 / Sq Ft |
| 06/02/2011 06/02/11 | Price Changed | $699,900 | -6.7% | $140 / Sq Ft |
| 03/31/2011 03/31/11 | Price Changed | $749,900 | -11.8% | $150 / Sq Ft |
| 05/03/2010 05/03/10 | For Sale | $850,000 | -- | $170 / Sq Ft |
Tax History Compared to Growth
Tax History
| Year | Tax Paid | Tax Assessment Tax Assessment Total Assessment is a certain percentage of the fair market value that is determined by local assessors to be the total taxable value of land and additions on the property. | Land | Improvement |
|---|---|---|---|---|
| 2024 | $15,928 | $487,400 | $150,400 | $337,000 |
| 2023 | $15,928 | $487,400 | $150,400 | $337,000 |
| 2022 | $16,089 | $487,400 | $150,400 | $337,000 |
| 2021 | $16,425 | $487,400 | $150,400 | $337,000 |
| 2020 | $16,250 | $487,400 | $150,400 | $337,000 |
| 2019 | $15,850 | $487,400 | $150,400 | $337,000 |
| 2018 | $15,197 | $487,400 | $150,400 | $337,000 |
| 2017 | $15,187 | $487,400 | $150,400 | $337,000 |
| 2016 | $15,197 | $487,400 | $150,400 | $337,000 |
| 2015 | $15,998 | $518,400 | $150,400 | $368,000 |
| 2014 | $15,334 | $518,400 | $150,400 | $368,000 |
Agents Affiliated with this Home
-
R
Seller's Agent in 2018
Roxanne Gennari
Coldwell Banker Residential Brokerage
-
N
Buyer's Agent in 2018
NON MEMBER
VRI Homes
-
N
Buyer's Agent in 2018
NON MEMBER MORR
NON MEMBER
-
Cindy Lombardo-Emmel

Seller's Agent in 2012
Cindy Lombardo-Emmel
Coldwell Banker Realty
(609) 977-5862
99 Total Sales
-
V
Buyer's Agent in 2012
Vincent Thurmond
CB Schiavone & Associates
Map
Source: Bright MLS
MLS Number: 1004836486
APN: 18-00006-01-00001-10
- 12 Deerpath Ln
- 220-240 White Pine Rd
- 0 Bordentown Georgetown Rd
- 0 White Pine Rd
- 183 Bordentown Georgetown Rd
- 19 Sherwood Ln
- 12 N Hockey Dr
- 3 Pheasant Ct Unit 2710
- 10 Jasper Dr
- 667 Island Rd
- 21 Barbary Ln
- 17 Belmont Cir
- 8 Clement Ct
- 6 Westbury Ct
- 49 Chamber Ln
- 24 Dorset Ct
- 32 Fitzgerald Ln
- 20 Kennebec Ct Unit 22103
- 13 Amherst Ct Unit 22013
- 34 Georgetown Rd
