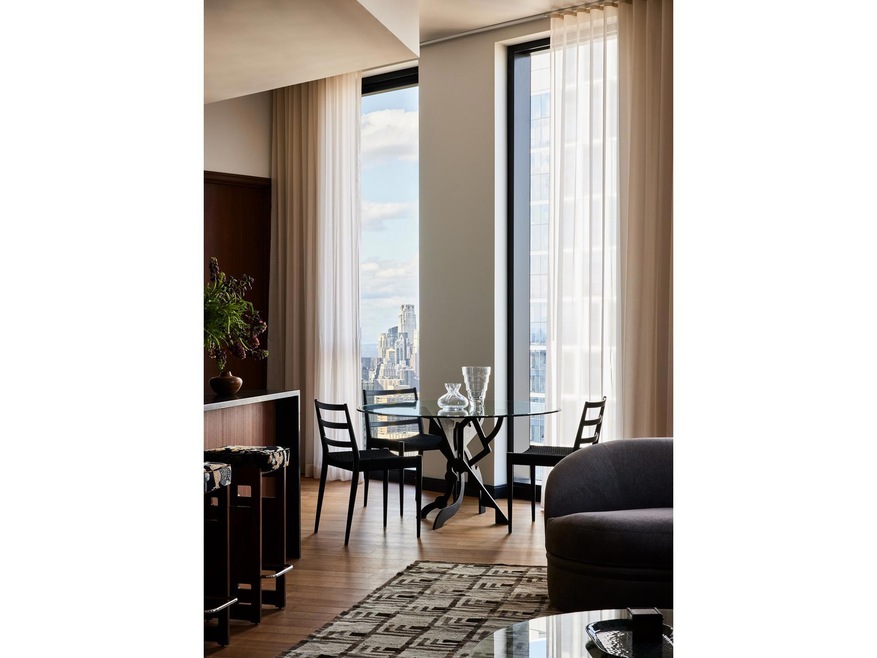
9 Dekalb Ave Unit 56C Brooklyn, NY 11201
Downtown Brooklyn NeighborhoodHighlights
- New Construction
- 2-minute walk to Dekalb Avenue (B,D,M,N,Q,R Line)
- Game Room
- P.S. 20 Clinton Hill Rated A
- River View
- Central Air
About This Home
As of April 2025Featuring elegant interiors by AD100 Gachot Studios, Residence 56C at The Brooklyn Tower is a gracious three-bedroom, three-bathroom home spanning 1,652 square feet, offering northern and eastern exposures, and mesmerizing views of the Manhattan and Brooklyn skylines, Fort Greene Park, and East River. Radically imagined by JDS Development Group and award-winning SHoP Architects, The Brooklyn Tower is Brooklyn's first supertall, rising over 1,000 feet into the skyline. WELCOME TO THE FUTURE OF BROOKLYN.
Beyond the entry foyer is a spectacular corner great room featuring ceiling heights up to 11 feet and floor-to-ceiling windows that frame panoramic city and water views. Richly layered materials such as mahogany, antique rubbed bronze, and white oak flooring in a custom honey stain create a warm and intimate interior. The centerpiece of the great room is the exceptionally crafted, open kitchen designed by Gachot Studios featuring striking graphite matte black and etched bronze mirror cabinetry, a polished bronze mirror backsplash, and Absolute Black granite countertops. A fully-integrated suite of Miele appliances and Waterworks fixtures in a custom brass finish complete the exceptional experience.
The private principal bedroom provides an oasis of calm. The en-suite, four-fixture principal bathroom features walls sheathed in expressive Breccia Capria marble, complemented by Absolute Black granite and white Bianco Dolomite marble flooring in a hexagonal pattern. A custom vanity in a light mahogany finish features an Absolute Black granite countertop, Waterworks fixtures in a custom brass finish, and integrated fluted glass sconces.
The secondary and tertiary bathrooms are outfitted with Bianco Dolomite tiled walls, Absolute Black granite mosaic flooring, and custom vanity in a light mahogany finish. Additional residence features include Miele washer and dryer and zoned HVAC system for maximum comfort and flexibility.
At the heart of the residential experience is the holistic amenity offering that extends to over 120,000 square feet, offering Brooklyn's largest fitness center by Life Time Fitness. The iconic Gustavino dome pool and terrace will feature a 75-foot-long lap pool, kids pool, whirlpool, showers, sundecks with a hammock lounge, an outdoor barbecue area, lounge seating, and a fire pit. Additionally, there will be a poolside lounge, cocktail bar, and private dining area. At a soaring elevation of 629 feet above the ground, you will discover a basketball court, dog run, and children's playground, proudly holding the title of the highest facilities of their kind in the Western Hemisphere. The Brooklyn Tower Sky Lounge, exclusively for condominium residents, offers unparalleled tranquility on the 85th floor perched at an astonishing height of over 850 feet. It boasts the highest point in Brooklyn with breathtaking vistas of Manhattan and Brooklyn skylines, East River, New York Harbor, and beyond. These indoor and outdoor experiences will offer dedicated year-round programming, supported by a team of dedicated concierge professionals. This is Brooklyn at its best.
The complete offering terms are in an offering plan available from the sponsor. File No. CD21-0093. Sponsor: 9 Dekalb Fee Owner LLC, 104 fifth avenue, 9th floor, New York, New York 10011. All dimensions are approximate and subject to construction variances. Plans, layouts, and dimensions may contain minor variations from floor to floor. The images shown are intended as a general reference, for illustration purpose only, and may not be an exact representation. Features, materials, finishes, and layout of subject unit may vary and be different than shown. Sponsor reserves right to make changes in accordance with the terms of the offering plan. Equal Housing Opportunity.
Last Agent to Sell the Property
Douglas Elliman Real Estate License #10301209267 Listed on: 07/03/2023

Property Details
Home Type
- Condominium
Year Built
- Built in 2022 | New Construction
HOA Fees
- $2,068 Monthly HOA Fees
Property Views
- River
- City
Home Design
- 1,651 Sq Ft Home
Bedrooms and Bathrooms
- 3 Bedrooms
- 3 Full Bathrooms
Laundry
- Laundry in unit
- Washer Hookup
Utilities
- Central Air
Listing and Financial Details
- Legal Lot and Block 7503 / 00149
Community Details
Overview
- 550 Units
- High-Rise Condominium
- The Brooklyn Tower Condos
- Downtown Brooklyn Subdivision
- 73-Story Property
Amenities
- Game Room
- Children's Playroom
Similar Homes in the area
Home Values in the Area
Average Home Value in this Area
Property History
| Date | Event | Price | Change | Sq Ft Price |
|---|---|---|---|---|
| 04/15/2025 04/15/25 | Sold | $3,725,000 | -6.9% | $2,256 / Sq Ft |
| 08/01/2023 08/01/23 | Pending | -- | -- | -- |
| 07/03/2023 07/03/23 | For Sale | $4,000,000 | -- | $2,423 / Sq Ft |
Tax History Compared to Growth
Agents Affiliated with this Home
-
Glenn Davis

Seller's Agent in 2025
Glenn Davis
Douglas Elliman Real Estate
(917) 502-3629
14 in this area
111 Total Sales
-
Skyler Rhoten

Seller Co-Listing Agent in 2025
Skyler Rhoten
Douglas Elliman Real Estate
(240) 538-3576
17 in this area
77 Total Sales
Map
Source: Real Estate Board of New York (REBNY)
MLS Number: RLS20006104
- 85 Fleet St Unit 73A
- 85 Fleet St Unit 70C
- 85 Fleet St Unit 72G
- 85 Fleet St Unit 75C
- 85 Fleet St Unit 88PHN
- 85 Fleet St Unit 79D
- 85 Fleet St Unit 55H
- 85 Fleet St Unit 53A
- 85 Fleet St Unit 55C
- 85 Fleet St Unit 53B
- 85 Fleet St Unit 56A
- 85 Fleet St Unit 58B
- 85 Fleet St Unit 56F
- 85 Fleet St Unit 56E
- 85 Fleet St Unit 54-F
- 9 Dekalb Ave Unit 69C
- 9 Dekalb Ave Unit 70 B
- 9 Dekalb Ave Unit 57B
- 9 Dekalb Ave Unit 68A
- 1 City Point Unit 59E
