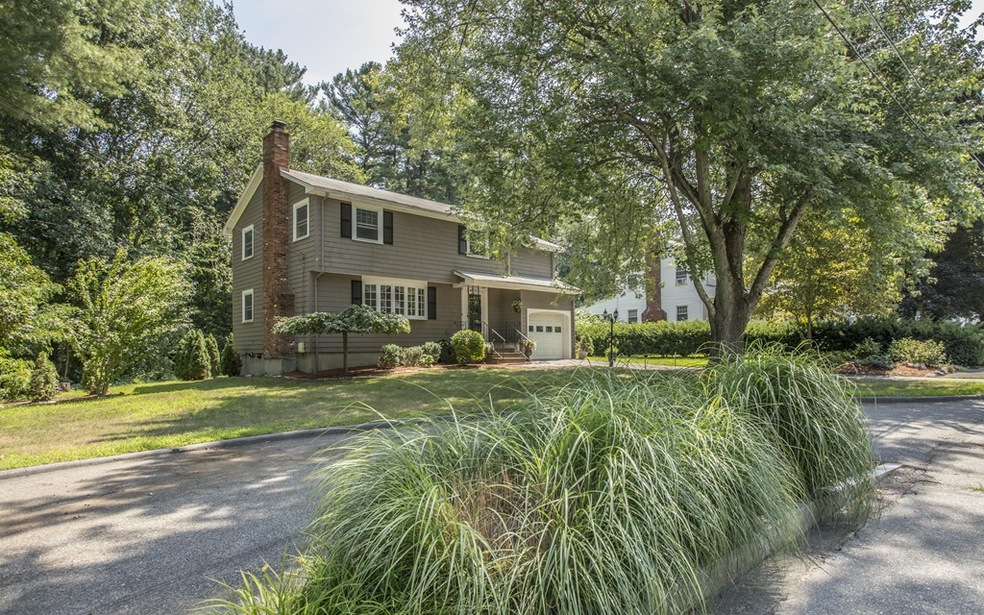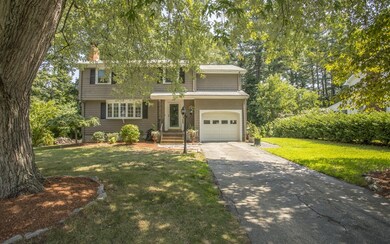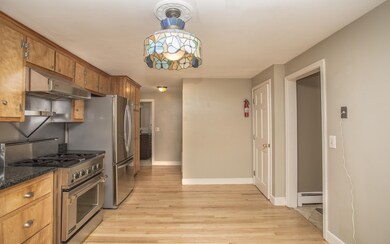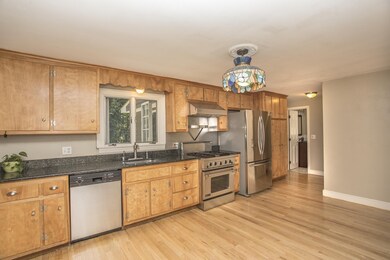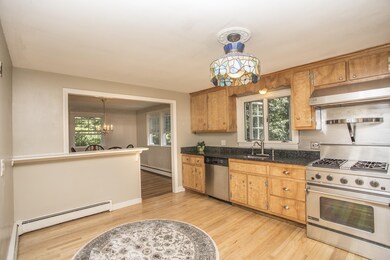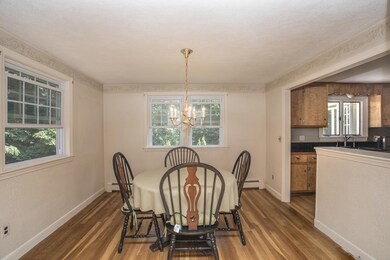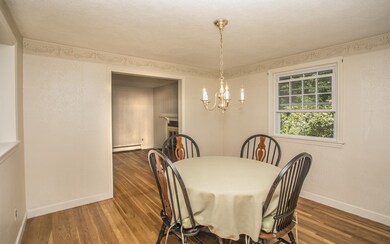
9 Dennis Dr Burlington, MA 01803
North Burlington NeighborhoodEstimated Value: $857,000 - $922,000
Highlights
- Deck
- Burlington High School Rated A-
- Wood Flooring
About This Home
As of September 2018SUNDAY OPEN HOUSE CANCELLED DUE TO MULTIPLE OFFERS. New to market! This 4 bedroom Garrison located on a cul-de-sac just steps from Pine Glen elementary School is ready for you to make it your own. Hardwood floors, large living room with fireplace, formal dining room, eat-in kitchen with stainless, granite and exhaust hood, sun room with deck, finished walk-out basement, large bedrooms, ample closet space, newer windows, tankless water heater, updated 200 amp electric, 1 car garage, off street parking for 5 cars and a mature landscaped 20,000sq ft lot. Highly desirable central Burlington location close to all highways, Town Common, walking distance to public transportation, medical facilities, shopping & recreation
Last Agent to Sell the Property
Amo Realty - Boston City Properties Listed on: 08/08/2018
Home Details
Home Type
- Single Family
Est. Annual Taxes
- $6,618
Year Built
- Built in 1963
Lot Details
- Year Round Access
- Property is zoned RO
Parking
- 1 Car Garage
Kitchen
- Range with Range Hood
- Freezer
- Dishwasher
- Disposal
Flooring
- Wood
- Wall to Wall Carpet
- Tile
Laundry
- Dryer
- Washer
Outdoor Features
- Deck
- Rain Gutters
Utilities
- Window Unit Cooling System
- Hot Water Baseboard Heater
- Heating System Uses Gas
- Natural Gas Water Heater
Additional Features
- Basement
Listing and Financial Details
- Assessor Parcel Number M:000011 P:000196
Ownership History
Purchase Details
Purchase Details
Home Financials for this Owner
Home Financials are based on the most recent Mortgage that was taken out on this home.Purchase Details
Similar Homes in Burlington, MA
Home Values in the Area
Average Home Value in this Area
Purchase History
| Date | Buyer | Sale Price | Title Company |
|---|---|---|---|
| Michele Perachi Declar T | -- | None Available | |
| Michele Perachi Declar T | -- | None Available | |
| Perachi Michele | $578,400 | -- | |
| Sheils James W | $225,000 | -- |
Mortgage History
| Date | Status | Borrower | Loan Amount |
|---|---|---|---|
| Previous Owner | Perachi Michele | $366,500 | |
| Previous Owner | Perachi Michele | $374,000 | |
| Previous Owner | Perachi Michele | $378,400 | |
| Previous Owner | Sheils James W | $250,000 | |
| Previous Owner | Sheils James W | $20,000 | |
| Previous Owner | Sheils James W | $70,000 | |
| Previous Owner | Sheils James W | $85,000 |
Property History
| Date | Event | Price | Change | Sq Ft Price |
|---|---|---|---|---|
| 09/25/2018 09/25/18 | Sold | $581,000 | +8.6% | $309 / Sq Ft |
| 08/11/2018 08/11/18 | Pending | -- | -- | -- |
| 08/08/2018 08/08/18 | For Sale | $535,000 | -- | $285 / Sq Ft |
Tax History Compared to Growth
Tax History
| Year | Tax Paid | Tax Assessment Tax Assessment Total Assessment is a certain percentage of the fair market value that is determined by local assessors to be the total taxable value of land and additions on the property. | Land | Improvement |
|---|---|---|---|---|
| 2025 | $6,618 | $764,200 | $403,900 | $360,300 |
| 2024 | $6,416 | $717,700 | $383,000 | $334,700 |
| 2023 | $6,220 | $661,700 | $332,600 | $329,100 |
| 2022 | $6,072 | $610,300 | $303,200 | $307,100 |
| 2021 | $5,798 | $582,700 | $275,600 | $307,100 |
| 2020 | $5,459 | $566,300 | $275,600 | $290,700 |
| 2019 | $4,846 | $462,400 | $257,600 | $204,800 |
| 2018 | $4,700 | $442,600 | $245,200 | $197,400 |
| 2017 | $4,527 | $442,600 | $245,200 | $197,400 |
| 2016 | $4,491 | $391,900 | $209,100 | $182,800 |
| 2015 | $4,448 | $391,900 | $209,100 | $182,800 |
| 2014 | $4,381 | $365,100 | $190,100 | $175,000 |
Agents Affiliated with this Home
-
John Hollis

Seller's Agent in 2018
John Hollis
Amo Realty - Boston City Properties
(401) 474-3401
30 Total Sales
Map
Source: MLS Property Information Network (MLS PIN)
MLS Number: 72375451
APN: BURL-000011-000000-000196
- 35 Wilmington Rd
- 17 Phyllis Ave
- 1 Great Pines Ave
- 20 Fernglade Rd
- 10 Rahway Rd
- 10 Murray Ave Unit 16
- 6 Arthur Woods Ave
- 12 Arthur Woods Ave
- 11 Douglas Ave
- 235 Cambridge St Unit 102
- 72 Wilmington Rd
- 15 Princeton Rd
- 7 Four Acre Dr
- 3 Wilhelmina Ave
- 206 Fox Hill Rd
- 1 Harvard Ave
- 39 Skelton Rd
- 5 Prouty Rd
- 12 Beaverbrook Rd
- 6 Tinkham Ave
