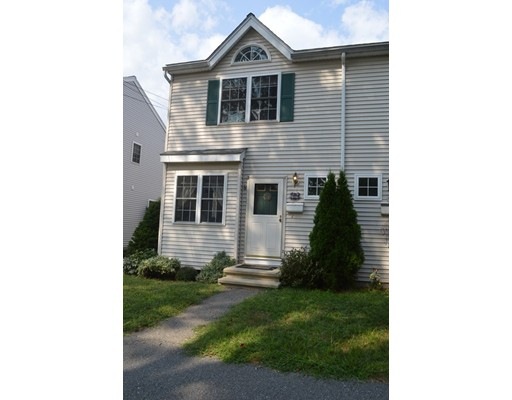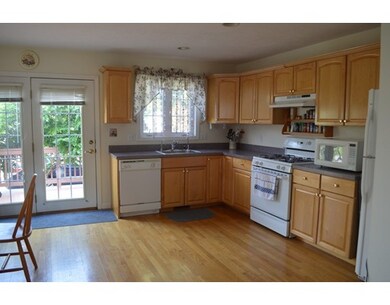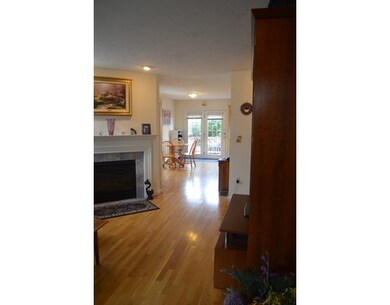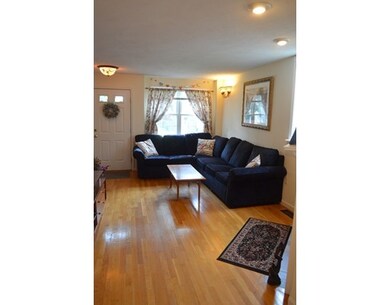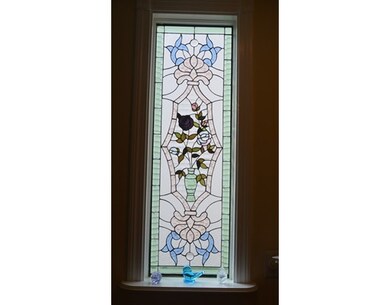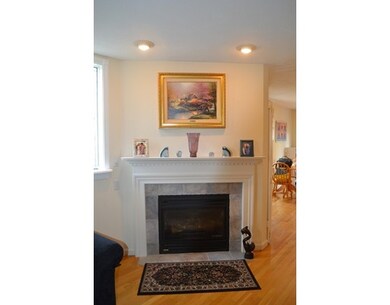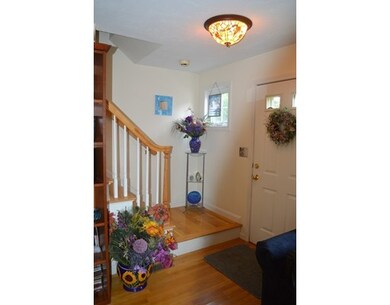
9 Dix St Unit 2 Waltham, MA 02453
Bleachery NeighborhoodAbout This Home
As of October 2015Come make this lovely well cared for townhouse your home! Built ground up in 2000! Fantastic open sunlit layout on the first floor with wonderfully large eat in kitchen, spacious second floor bedrooms with full MASTER BATH. Simple elegant touches like vaulted ceiling in second bedroom, spectacular stained glass window in living room, hand painted sink and tiles in first floor bath and fabulous art deco light fixture in front entrance make this home anything but ordinary! Tons of storage space in full height attic. Tankless Rinnai hot water, whole house filter and instant hot water at kitchen sink are just a few of the extras. Situated on quiet tree lined street, yet walkable to playground, tennis court, baseball field, Charles River walkway, many shops, restaurants and public transportation.Mminutes by car to 95, MassPike, Rt. 2, Storrow and Memorial Drive and 15 minutes to Boston! Don't miss this one!!! No showings until open house Sat 9/12 11-12:30 and Sun 9/13 1-2:30.
Ownership History
Purchase Details
Home Financials for this Owner
Home Financials are based on the most recent Mortgage that was taken out on this home.Map
Property Details
Home Type
Condominium
Est. Annual Taxes
$5,556
Year Built
2000
Lot Details
0
Listing Details
- Unit Level: 1
- Special Features: None
- Property Sub Type: Condos
- Year Built: 2000
Interior Features
- Appliances: Range, Dishwasher, Disposal, Refrigerator, Washer, Dryer
- Fireplaces: 1
- Has Basement: Yes
- Fireplaces: 1
- Primary Bathroom: Yes
- Number of Rooms: 5
- Amenities: Public Transportation, Shopping, Tennis Court, Park, Walk/Jog Trails, Medical Facility, Laundromat, Bike Path, Highway Access, House of Worship, Private School, Public School, University
- Electric: Circuit Breakers
- Energy: Prog. Thermostat
- Flooring: Wood, Wall to Wall Carpet
- Bedroom 2: Second Floor, 11X12
- Bathroom #1: First Floor, 3X6
- Bathroom #2: Second Floor, 5X7
- Bathroom #3: Second Floor, 5X8
- Kitchen: First Floor, 16X15
- Laundry Room: Basement
- Living Room: First Floor, 17X12
- Master Bedroom: Second Floor, 15X11
- Master Bedroom Description: Bathroom - Full, Ceiling Fan(s), Flooring - Wall to Wall Carpet
- Family Room: Basement, 28X12
Exterior Features
- Roof: Asphalt/Fiberglass Shingles
- Construction: Frame
- Exterior: Vinyl
- Exterior Unit Features: Deck
Garage/Parking
- Parking: Deeded, Paved Driveway
- Parking Spaces: 2
Utilities
- Cooling: Central Air
- Heating: Forced Air, Gas
- Hot Water: Natural Gas, Tankless
- Utility Connections: for Gas Range, for Gas Oven, for Gas Dryer
Condo/Co-op/Association
- Association Fee Includes: Master Insurance, Snow Removal
- Management: Owner Association
- No Units: 2
- Unit Building: 2
Schools
- Elementary School: Fitzgerald
- Middle School: McDevitt
- High School: Waltham
Lot Info
- Assessor Parcel Number: M:062 B:036 L:0013 011
Similar Homes in Waltham, MA
Home Values in the Area
Average Home Value in this Area
Purchase History
| Date | Type | Sale Price | Title Company |
|---|---|---|---|
| Not Resolvable | $420,000 | -- |
Mortgage History
| Date | Status | Loan Amount | Loan Type |
|---|---|---|---|
| Open | $315,000 | New Conventional |
Property History
| Date | Event | Price | Change | Sq Ft Price |
|---|---|---|---|---|
| 06/08/2021 06/08/21 | Rented | $2,650 | 0.0% | -- |
| 05/17/2021 05/17/21 | For Rent | $2,650 | +3.9% | -- |
| 11/30/2020 11/30/20 | Rented | $2,550 | -3.8% | -- |
| 11/30/2020 11/30/20 | Under Contract | -- | -- | -- |
| 10/02/2020 10/02/20 | For Rent | $2,650 | 0.0% | -- |
| 10/30/2015 10/30/15 | Sold | $420,000 | 0.0% | $280 / Sq Ft |
| 09/15/2015 09/15/15 | Off Market | $420,000 | -- | -- |
| 09/15/2015 09/15/15 | Pending | -- | -- | -- |
| 09/09/2015 09/09/15 | For Sale | $395,000 | -- | $263 / Sq Ft |
Tax History
| Year | Tax Paid | Tax Assessment Tax Assessment Total Assessment is a certain percentage of the fair market value that is determined by local assessors to be the total taxable value of land and additions on the property. | Land | Improvement |
|---|---|---|---|---|
| 2025 | $5,556 | $565,800 | $0 | $565,800 |
| 2024 | $5,342 | $554,200 | $0 | $554,200 |
| 2023 | $5,491 | $532,100 | $0 | $532,100 |
| 2022 | $5,480 | $491,900 | $0 | $491,900 |
| 2021 | $5,260 | $464,700 | $0 | $464,700 |
| 2020 | $5,329 | $445,900 | $0 | $445,900 |
| 2019 | $4,844 | $382,600 | $0 | $382,600 |
| 2018 | $4,825 | $382,600 | $0 | $382,600 |
| 2017 | $4,805 | $382,600 | $0 | $382,600 |
| 2016 | $4,355 | $355,800 | $0 | $355,800 |
| 2015 | $4,598 | $350,200 | $0 | $350,200 |
Source: MLS Property Information Network (MLS PIN)
MLS Number: 71901578
APN: WALT-000062-000036-000013-000011
- 5 Naviens Ln Unit 2
- 11 Naviens Ln Unit A
- 11 Naviens Ln Unit 1
- 228 Grove St Unit 2
- 180A River St Unit 3
- 180 River St Unit B4
- 229-231 River St
- 232-234 River St
- 33 Peirce St Unit 1
- 295 Grove St
- 15 Gilbert St
- 54 Richgrain Ave
- 59 Farnum Rd
- 22 Grove St Unit 1
- 28-32 Calvary St
- 10-12 Liverpool Ln
- 46 Farwell St Unit 1
- 3 Repton Cir Unit 3407
- 3 Repton Cir Unit 3310
- 113 Taylor St Unit 1
