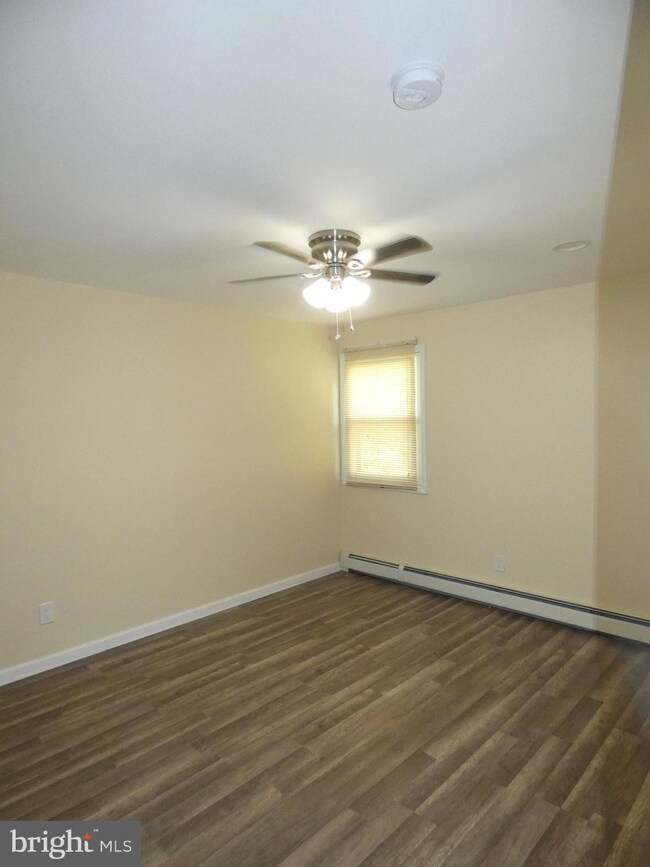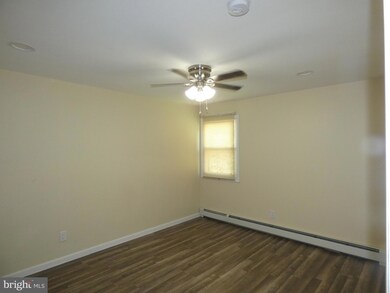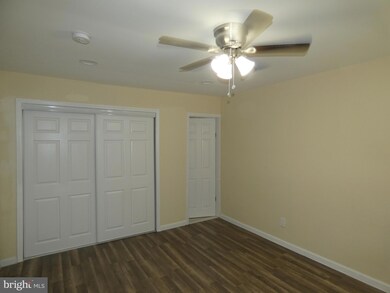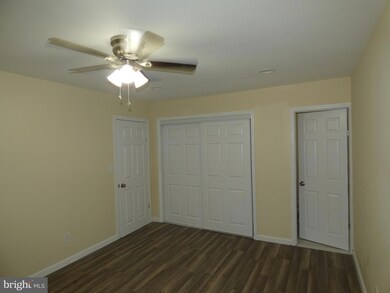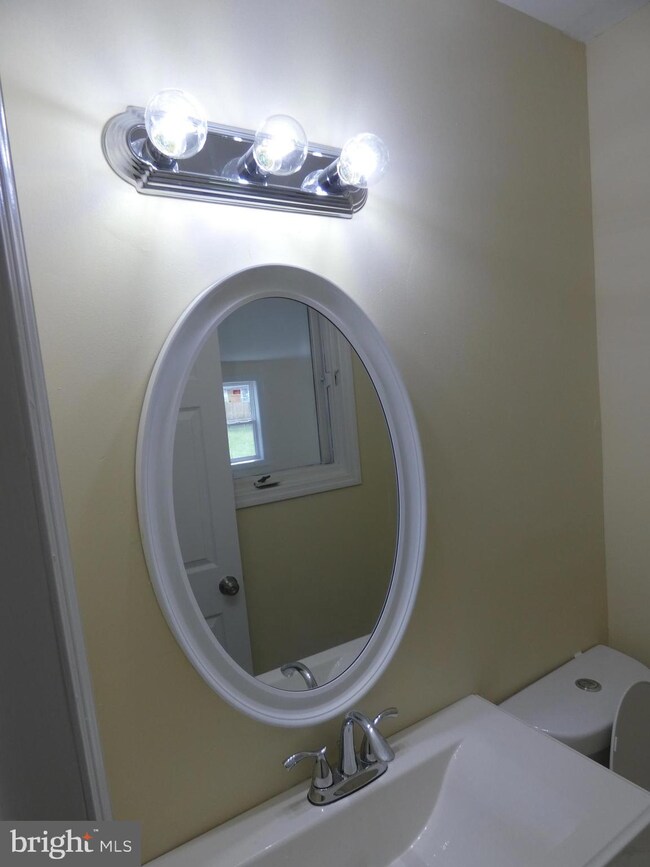
9 Dixfield Ave Ewing, NJ 08618
Parkway Village NeighborhoodHighlights
- Open Floorplan
- Attic
- No HOA
- Rambler Architecture
- Great Room
- Upgraded Countertops
About This Home
As of March 2021Back On The Market. Exciting Opportunity in close proximity to The College of New Jersey revamped Campus. This expanded ranch offers you 3 bedrooms and 1.5 baths. NEW ROOF, NEW SIDING. NEW KITCHEN CABINETS, NEW STAINLESS STEEL APPLIANCES, NEW FLOORING THROUGH OUT, NEW RENOVATED BATHS, RENOVATED BACK PORCH. There is so much to appreciate in this great starter home on a lovely street in walking distance to the college that offers you eating and shopping experience. Up[on entering the home you are greeted by an open space that can be used as a living room/dining room combination. It has been refloored with high end composite wood, picture frame trim on the walls and recessed lights. You can see the totally renovated kitchen with granite countertops, stainless steel appliances including built in microwave, dishwasher, 5 burner gas stove and Double door refrigerator with bottom freezer. Off of the kitchen there is a huge multiple purpose room that has been refloored, repainted with recessed lights. The main floor also includes three roomy bedrooms with the master including a renovated 1/2 bath, a fully renovated full bath with beautiful ceramic tile floors, tile back splash and tile wall around the 2 sided glass doors enclosing the shower. Access to the attic is via a pull down ladder for easier use. The backyard has a renovated back porch and ample space for entertaining or just plain fun. Put this one on your list.
Last Agent to Sell the Property
Keller Williams Real Estate - Princeton License #681866

Home Details
Home Type
- Single Family
Est. Annual Taxes
- $4,960
Year Built
- Built in 1945
Lot Details
- 7,620 Sq Ft Lot
- Lot Dimensions are 60.00 x 127.00
- Property is in very good condition
- Property is zoned R-2
Home Design
- Rambler Architecture
- Vinyl Siding
Interior Spaces
- 1,358 Sq Ft Home
- Property has 1 Level
- Open Floorplan
- Ceiling Fan
- Recessed Lighting
- Awning
- Six Panel Doors
- Great Room
- Family Room Off Kitchen
- Combination Dining and Living Room
- Attic
Kitchen
- Breakfast Area or Nook
- Kitchen in Efficiency Studio
- Gas Oven or Range
- Self-Cleaning Oven
- Built-In Range
- Built-In Microwave
- Dishwasher
- Stainless Steel Appliances
- Upgraded Countertops
Bedrooms and Bathrooms
- 3 Main Level Bedrooms
- En-Suite Primary Bedroom
- En-Suite Bathroom
- Walk-in Shower
Laundry
- Laundry on main level
- Dryer
- Washer
Parking
- 4 Parking Spaces
- 4 Driveway Spaces
- On-Street Parking
Utilities
- Cooling System Mounted In Outer Wall Opening
- Window Unit Cooling System
- Forced Air Heating System
- Vented Exhaust Fan
- Natural Gas Water Heater
Community Details
- No Home Owners Association
Listing and Financial Details
- Tax Lot 00024
- Assessor Parcel Number 02-00495-00024
Ownership History
Purchase Details
Home Financials for this Owner
Home Financials are based on the most recent Mortgage that was taken out on this home.Purchase Details
Home Financials for this Owner
Home Financials are based on the most recent Mortgage that was taken out on this home.Purchase Details
Home Financials for this Owner
Home Financials are based on the most recent Mortgage that was taken out on this home.Map
Similar Homes in the area
Home Values in the Area
Average Home Value in this Area
Purchase History
| Date | Type | Sale Price | Title Company |
|---|---|---|---|
| Deed | $210,000 | Title Trust Llc | |
| Deed | $115,000 | Foundation Title Llc | |
| Deed | $116,000 | I Abstract & Title Agency |
Mortgage History
| Date | Status | Loan Amount | Loan Type |
|---|---|---|---|
| Previous Owner | $92,000 | New Conventional | |
| Previous Owner | $87,000 | New Conventional |
Property History
| Date | Event | Price | Change | Sq Ft Price |
|---|---|---|---|---|
| 09/10/2023 09/10/23 | Rented | $2,600 | 0.0% | -- |
| 09/01/2023 09/01/23 | Under Contract | -- | -- | -- |
| 07/10/2023 07/10/23 | For Rent | $2,600 | +13.0% | -- |
| 04/01/2021 04/01/21 | Rented | $2,300 | 0.0% | -- |
| 03/26/2021 03/26/21 | Sold | $210,000 | 0.0% | $155 / Sq Ft |
| 03/25/2021 03/25/21 | For Rent | $2,300 | 0.0% | -- |
| 01/29/2021 01/29/21 | Pending | -- | -- | -- |
| 01/16/2021 01/16/21 | For Sale | $215,000 | 0.0% | $158 / Sq Ft |
| 12/01/2020 12/01/20 | Pending | -- | -- | -- |
| 11/24/2020 11/24/20 | For Sale | $215,000 | 0.0% | $158 / Sq Ft |
| 10/02/2020 10/02/20 | Pending | -- | -- | -- |
| 09/19/2020 09/19/20 | Price Changed | $215,000 | 0.0% | $158 / Sq Ft |
| 09/19/2020 09/19/20 | For Sale | $215,000 | +2.4% | $158 / Sq Ft |
| 08/28/2020 08/28/20 | Pending | -- | -- | -- |
| 08/24/2020 08/24/20 | For Sale | $210,000 | -- | $155 / Sq Ft |
Tax History
| Year | Tax Paid | Tax Assessment Tax Assessment Total Assessment is a certain percentage of the fair market value that is determined by local assessors to be the total taxable value of land and additions on the property. | Land | Improvement |
|---|---|---|---|---|
| 2024 | $7,608 | $205,800 | $44,000 | $161,800 |
| 2023 | $7,608 | $205,800 | $44,000 | $161,800 |
| 2022 | $7,403 | $205,800 | $44,000 | $161,800 |
| 2021 | $7,222 | $205,800 | $44,000 | $161,800 |
| 2020 | $7,119 | $143,400 | $44,000 | $99,400 |
| 2019 | $4,831 | $143,400 | $44,000 | $99,400 |
| 2018 | $4,585 | $86,800 | $30,700 | $56,100 |
| 2017 | $4,692 | $86,800 | $30,700 | $56,100 |
| 2016 | $4,628 | $86,800 | $30,700 | $56,100 |
| 2015 | $4,567 | $86,800 | $30,700 | $56,100 |
| 2014 | $4,554 | $86,800 | $30,700 | $56,100 |
Source: Bright MLS
MLS Number: NJME300728
APN: 02-00495-0000-00024
- 1063 1063 Terrace Blvd
- 1218 Lower Ferry Rd
- 116 Beacon Ave
- 44 Lanning St
- 1075 Fireside Ave
- 34 Chelmsford Ct
- 39 Stratford Ave
- 13 Dorset Dr
- 106 Rutledge Ave
- 126 Rutledge Ave
- 2 Dorset Dr
- 17 Acton Ave
- 959 Terrace Blvd
- 24 Carolina Ave
- 39 King Ave
- 1341 Lower Ferry Rd
- 85 Green La
- 893 Parkway Ave
- 117 Green Ln
- 111 Louisiana Ave


