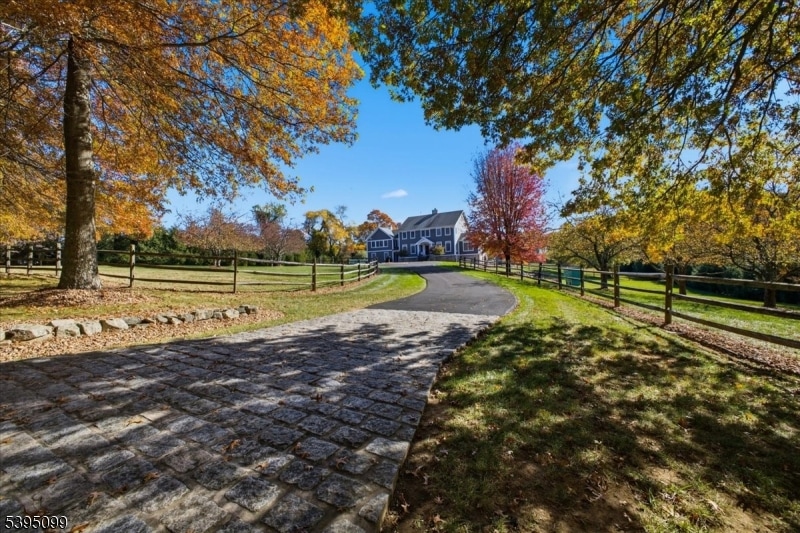9 Doefield Rd Califon, NJ 07830
Estimated payment $10,598/month
Highlights
- Barn or Stable
- Second Kitchen
- 5 Acre Lot
- Voorhees High School Rated A-
- In Ground Pool
- Carriage House
About This Home
Welcome to your private retreat on a quiet cul-de-sac, set on 5 acres with a peaceful wooded backdrop for rare everyday privacy. Thoughtfully designed for real-world living, this move-in-ready home blends bright, open gathering spaces with cozy nooks, a modern chef's kitchen, and a versatile first-floor layout for relaxing, entertaining, or working from home. Upstairs, every bedroom enjoys its own bath and generous storage, including a serene primary suite with a sitting area. A finished walk-out lower level adds effortless flex space for guests, media, fitness, or play. Outside, the property lives like a resort with an inviting in-ground pool and a charming pool-house cottage complete with its own kitchen and full bath ideal for guests or a truly private office (4+++ live-in). Don't forget about the versatile outbuilding/barn, perfect for a workshop, creative studio, additional storage, or even a few animals. Impeccably maintained and ready on day one, you'll love the three-car garage, top-rated schools, and welcoming community vibe. The rare blend of comfort, convenience, and quiet luxury enhanced by a Crestron smart home. Located just 3 miles from the NJ Transit train station and close to the Clinton Park & Ride bus station. MUST SEE!
Listing Agent
GLEN MARY REAL ESTATE Brokerage Phone: 917-816-2516 Listed on: 11/05/2025
Home Details
Home Type
- Single Family
Est. Annual Taxes
- $21,830
Year Built
- Built in 2003
Lot Details
- 5 Acre Lot
- Cul-De-Sac
- Fenced
Parking
- 3 Car Attached Garage
Home Design
- Carriage House
- Colonial Architecture
- Tile
Interior Spaces
- 6,121 Sq Ft Home
- Wood Burning Fireplace
- Thermal Windows
- Entrance Foyer
- Family Room
- Living Room
- Formal Dining Room
- Home Office
- Storage Room
- Laundry Room
- Wood Flooring
- Carbon Monoxide Detectors
Kitchen
- Second Kitchen
- Eat-In Kitchen
- Breakfast Bar
- Gas Oven or Range
- Recirculated Exhaust Fan
- Dishwasher
Bedrooms and Bathrooms
- 4 Bedrooms
- Primary bedroom located on second floor
- En-Suite Primary Bedroom
- Walk-In Closet
- Dressing Area
- Powder Room
- Jetted Tub in Primary Bathroom
Finished Basement
- Walk-Out Basement
- Basement Fills Entire Space Under The House
- Front Basement Entry
Pool
- In Ground Pool
- Gunite Pool
Outdoor Features
- Deck
- Patio
- Storage Shed
- Porch
Schools
- Valleyview Elementary School
- Woodglen Middle School
- Voorhees High School
Horse Facilities and Amenities
- Barn or Stable
Utilities
- Zoned Heating and Cooling
- Heating System Powered By Owned Propane
- Underground Utilities
- Generator Hookup
- Water Filtration System
- Private Water Source
- Electric Water Heater
- Water Softener is Owned
Listing and Financial Details
- Assessor Parcel Number 1919-00024-0000-00032-0012-
Map
Home Values in the Area
Average Home Value in this Area
Tax History
| Year | Tax Paid | Tax Assessment Tax Assessment Total Assessment is a certain percentage of the fair market value that is determined by local assessors to be the total taxable value of land and additions on the property. | Land | Improvement |
|---|---|---|---|---|
| 2025 | $21,830 | $780,200 | $222,000 | $558,200 |
| 2024 | $20,712 | $780,200 | $222,000 | $558,200 |
Property History
| Date | Event | Price | List to Sale | Price per Sq Ft | Prior Sale |
|---|---|---|---|---|---|
| 11/05/2025 11/05/25 | For Sale | $1,689,000 | +95.3% | $276 / Sq Ft | |
| 05/05/2016 05/05/16 | Sold | $865,000 | -1.1% | $186 / Sq Ft | View Prior Sale |
| 04/03/2016 04/03/16 | Pending | -- | -- | -- | |
| 02/08/2016 02/08/16 | For Sale | $875,000 | +5.4% | $188 / Sq Ft | |
| 11/21/2013 11/21/13 | Sold | $830,000 | -- | -- | View Prior Sale |
Purchase History
| Date | Type | Sale Price | Title Company |
|---|---|---|---|
| Deed | -- | None Listed On Document | |
| Deed | -- | None Listed On Document | |
| Deed | $865,000 | None Available | |
| Deed | $830,000 | Old Republic National Title | |
| Deed | $744,111 | -- |
Mortgage History
| Date | Status | Loan Amount | Loan Type |
|---|---|---|---|
| Previous Owner | $515,000 | New Conventional | |
| Previous Owner | $675,850 | No Value Available |
Source: Garden State MLS
MLS Number: 3996255
APN: 19-00024-0000-00032-12
- 331 County Road 513
- 18 Hickory Run Rd
- 8 Diana Ct
- 148 Mount Grove Rd
- 658 Winding Brook Ln
- 15 Academy St
- 16 Perry Rd
- 442 Little Brook Rd
- 44 Main St
- 26 Cloverhill Dr
- 1028 Califon Cokesbury Rd
- 102-104 Cokesbury Rd
- 9 Charles Ct
- 71 Sliker Rd
- 469 W Hill Rd
- 303 Cokesbury High Bridge Rd
- 2 Country Ln
- 5 Deer Run Dr
- 23 Dewey Ln
- 444 W Hill Rd
- 21 1st St
- 54 Water St
- 16 Tisco Ave
- 3 Union Ave
- 1406 Spruce Hills Dr
- 97 Fairmount Rd W
- 2015 Spruce Hills Dr Unit 2015
- 5 Wells Ave
- 1 Ashwood Ct
- 9 Main St
- 35 Salters Farm Rd
- 55 Beaver Ave Unit 1
- 80-84 Main St Unit 1
- 168 Main St
- 100 Ida Seals Dr
- 27 Troon Terrace
- 8 Troon Terrace
- 45 Inverrary Place Unit 4
- 189 Stephensburg Rd Unit A
- 10 Park Dr







