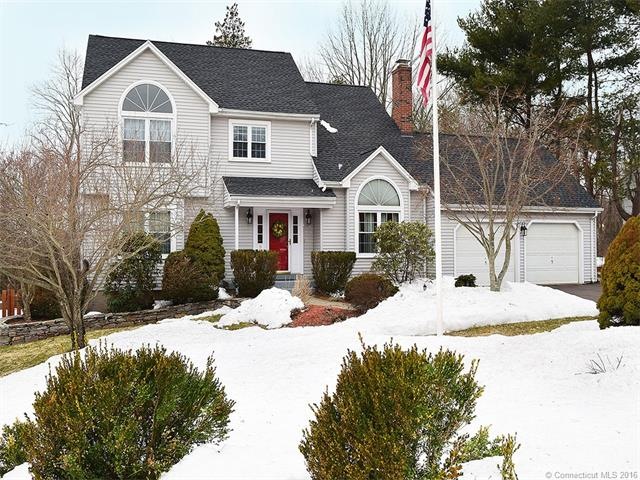
9 Doerring Dr Cromwell, CT 06416
Highlights
- Spa
- Colonial Architecture
- 1 Fireplace
- Open Floorplan
- Attic
- Bonus Room
About This Home
As of April 2016absolutely stunning colonial located at end of cul-de-sac.master suite(vaulted ceiling-walk-in closet-fbath)cair,1st floor family rm with cath ceiling and stone fp,remodeled gorgeous kit with new cabs,granite counters,and granite center island.Formal dining room and formal living rooms.oil heat,gas hwh,beautiful wood flrs,new carpet and TWO sunrooms!!Sunroom #1 has gas stove.Sunroom #2 has hottub.newer roof,palladium windows,fenced in backyard(private)nicely landscaped,keyless entry,cherry cabs and many more upgrades!!Move in tomorrow!Sellers can close soon!centrally located,shows GREAT!!
Last Agent to Sell the Property
Gary Garofalo
Hagel & Assoc. Real Estate License #RES.0250862 Listed on: 03/18/2015
Home Details
Home Type
- Single Family
Est. Annual Taxes
- $6,953
Year Built
- Built in 1988
Lot Details
- 0.62 Acre Lot
- Cul-De-Sac
Home Design
- Colonial Architecture
- Vinyl Siding
Interior Spaces
- 2,420 Sq Ft Home
- Open Floorplan
- Ceiling Fan
- 1 Fireplace
- Thermal Windows
- Bonus Room
- Basement Fills Entire Space Under The House
- Pull Down Stairs to Attic
Kitchen
- Oven or Range
- Gas Cooktop
- Microwave
- Dishwasher
- Disposal
Bedrooms and Bathrooms
- 3 Bedrooms
Parking
- 2 Car Attached Garage
- Automatic Garage Door Opener
- Driveway
Outdoor Features
- Spa
- Enclosed patio or porch
Schools
- Edna C. Stevens Elementary School
- Pboe Middle School
- Cromwell Middle School
- Cromwell High School
Utilities
- Central Air
- Baseboard Heating
- Heating System Uses Natural Gas
- Heating System Uses Oil
- Heating System Uses Oil Above Ground
- Cable TV Available
Community Details
- No Home Owners Association
Ownership History
Purchase Details
Home Financials for this Owner
Home Financials are based on the most recent Mortgage that was taken out on this home.Similar Homes in Cromwell, CT
Home Values in the Area
Average Home Value in this Area
Purchase History
| Date | Type | Sale Price | Title Company |
|---|---|---|---|
| Warranty Deed | $365,000 | -- | |
| Warranty Deed | $365,000 | -- | |
| Warranty Deed | $365,000 | -- |
Mortgage History
| Date | Status | Loan Amount | Loan Type |
|---|---|---|---|
| Open | $74,000 | Stand Alone Refi Refinance Of Original Loan | |
| Open | $328,500 | New Conventional | |
| Closed | $328,500 | New Conventional | |
| Previous Owner | $242,000 | No Value Available |
Property History
| Date | Event | Price | Change | Sq Ft Price |
|---|---|---|---|---|
| 04/20/2016 04/20/16 | Sold | $365,000 | -2.6% | $151 / Sq Ft |
| 03/02/2016 03/02/16 | Pending | -- | -- | -- |
| 02/21/2016 02/21/16 | For Sale | $374,900 | +1.3% | $155 / Sq Ft |
| 06/10/2015 06/10/15 | Sold | $370,000 | 0.0% | $153 / Sq Ft |
| 03/27/2015 03/27/15 | Pending | -- | -- | -- |
| 03/18/2015 03/18/15 | For Sale | $369,900 | -- | $153 / Sq Ft |
Tax History Compared to Growth
Tax History
| Year | Tax Paid | Tax Assessment Tax Assessment Total Assessment is a certain percentage of the fair market value that is determined by local assessors to be the total taxable value of land and additions on the property. | Land | Improvement |
|---|---|---|---|---|
| 2025 | $9,024 | $293,090 | $98,770 | $194,320 |
| 2024 | $8,813 | $293,090 | $98,770 | $194,320 |
| 2023 | $8,620 | $293,090 | $98,770 | $194,320 |
| 2022 | $7,921 | $237,650 | $86,170 | $151,480 |
| 2021 | $7,921 | $237,650 | $86,170 | $151,480 |
| 2020 | $7,802 | $237,650 | $86,170 | $151,480 |
| 2019 | $7,802 | $237,650 | $86,170 | $151,480 |
| 2018 | $7,802 | $237,650 | $86,170 | $151,480 |
| 2017 | $7,266 | $214,160 | $82,800 | $131,360 |
| 2016 | $7,202 | $214,160 | $82,800 | $131,360 |
| 2015 | $6,720 | $214,160 | $82,800 | $131,360 |
| 2014 | $6,953 | $208,920 | $82,800 | $126,120 |
Agents Affiliated with this Home
-

Seller's Agent in 2016
Rick Berkenstock
Century 21 AllPoints Realty
(860) 930-3469
131 Total Sales
-

Seller Co-Listing Agent in 2016
Lyn Stuart
Century 21 AllPoints Realty
(860) 306-7568
75 Total Sales
-

Buyer's Agent in 2016
Jeff Coleman
Hagel & Assoc. Real Estate
(860) 471-3470
66 in this area
176 Total Sales
-
G
Seller's Agent in 2015
Gary Garofalo
Hagel & Assoc. Real Estate
-

Buyer's Agent in 2015
Anna Smerdel-Ramoya
New Haus Group LLC
(860) 922-5676
11 Total Sales
Map
Source: SmartMLS
MLS Number: G10028446
APN: CROM-000044-000045-000005
- 16 Iron Gate Ln
- 24 Iron Gate Ln
- 3 W Street Heights
- 2 Riverview Place
- 84 Shadow Ln
- 48 Evergreen Rd
- 3 Fairview Heights
- 135 West St
- 33 Primrose Ln
- 35 Primrose Ln
- 3 Blackhaw Dr
- 37 Primrose Ln
- 6 Woodlawn Dr
- 52 Lincoln Rd
- 41 Primrose Ln
- 22 Mohawk Ct
- 43 Primrose Ln
- 45 Primrose Ln
- 44 Primrose Ln
- 78R Timber Hill Rd
