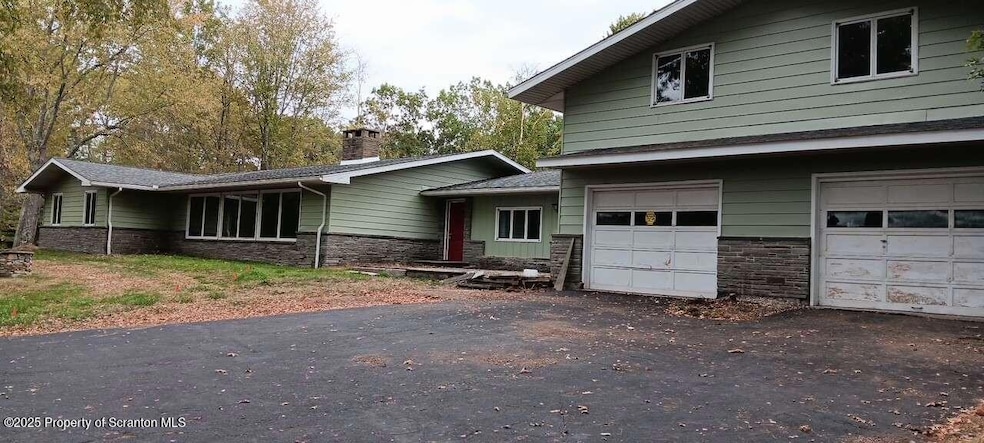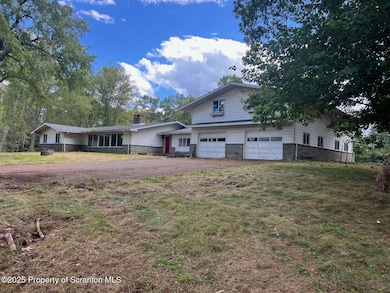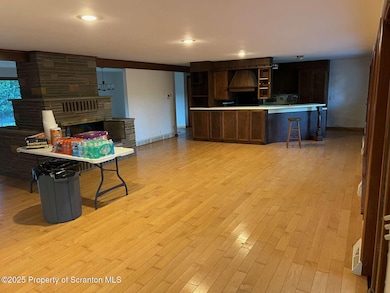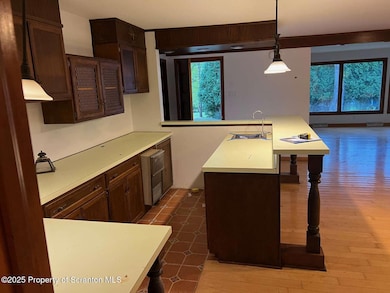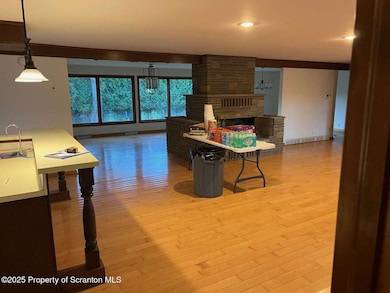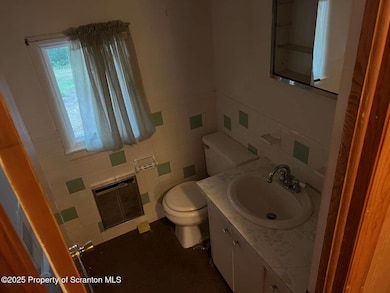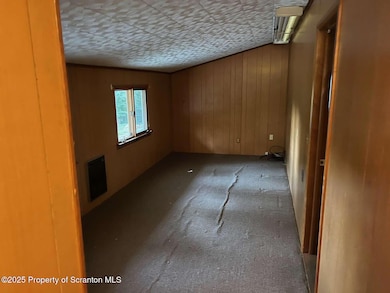9 Doran Dr Tunkhannock, PA 18657
Estimated payment $3,237/month
Highlights
- 4.68 Acre Lot
- Tudor Architecture
- Eat-In Kitchen
- Wood Flooring
- 2 Car Detached Garage
- Living Room
About This Home
Drive up your long private driveway and start to enjoy one story living! Built to entertain, work & play from home. Will sparkle after renovations. Wet bar greets you at entrance with large adjacent entertainment area on opposite side of living & dining rooms which are separated by LARGE wood burning See Through stone fireplace. East wing includes 3 bedrooms, a full bath & a master bath. West wing contains a half bath, possible second master bedroom (24'x29') with another stone fireplace alongside possible 5th bedroom. And there is more! Large open room atop 2 car garage with another larger room behind garage with chimney for a wood stove. The lot is ''5+ acres located at highest elevation in the Borough''. The rear stone patio, with a short walkway & steps plus across the river views
Home Details
Home Type
- Single Family
Est. Annual Taxes
- $8,964
Year Built
- Built in 1965
Lot Details
- 4.68 Acre Lot
- Cleared Lot
- Property is zoned R1
Parking
- 2 Car Detached Garage
- Driveway
Home Design
- Tudor Architecture
- Block Foundation
- Fire Rated Drywall
- Asphalt Roof
- Aluminum Siding
Interior Spaces
- 5,100 Sq Ft Home
- 1-Story Property
- See Through Fireplace
- Stone Fireplace
- Entrance Foyer
- Living Room
- Dining Room
- Crawl Space
Kitchen
- Eat-In Kitchen
- Electric Oven
- Electric Range
- Microwave
- Dishwasher
Flooring
- Wood
- Carpet
- Laminate
Bedrooms and Bathrooms
- 4 Bedrooms
Utilities
- Forced Air Heating and Cooling System
Listing and Financial Details
- Assessor Parcel Number 25-058.0-259-00-00-00
- $6,340 per year additional tax assessments
Map
Home Values in the Area
Average Home Value in this Area
Tax History
| Year | Tax Paid | Tax Assessment Tax Assessment Total Assessment is a certain percentage of the fair market value that is determined by local assessors to be the total taxable value of land and additions on the property. | Land | Improvement |
|---|---|---|---|---|
| 2025 | $8,964 | $63,960 | $6,340 | $57,620 |
| 2024 | $8,964 | $63,960 | $6,340 | $57,620 |
| 2023 | $8,900 | $63,960 | $6,340 | $57,620 |
| 2022 | $8,804 | $63,960 | $6,340 | $57,620 |
| 2021 | $9,379 | $69,395 | $6,340 | $63,055 |
| 2020 | $9,379 | $69,395 | $6,340 | $63,055 |
| 2019 | $9,240 | $69,395 | $6,340 | $63,055 |
| 2018 | $9,066 | $69,395 | $6,340 | $63,055 |
| 2017 | $8,753 | $0 | $0 | $0 |
| 2016 | -- | $0 | $0 | $0 |
| 2015 | -- | $0 | $0 | $0 |
| 2014 | -- | $0 | $0 | $0 |
Property History
| Date | Event | Price | List to Sale | Price per Sq Ft |
|---|---|---|---|---|
| 09/29/2025 09/29/25 | For Sale | $474,900 | -- | $93 / Sq Ft |
Purchase History
| Date | Type | Sale Price | Title Company |
|---|---|---|---|
| Sheriffs Deed | -- | -- |
Source: Greater Scranton Board of REALTORS®
MLS Number: GSBSC255070
APN: 25-058.0-259-00-00-00-1
- 7 Doran Dr
- 40 Winola Ave
- 1 Sullivan St
- 43 1/2 Mccord St
- 28 Pine St
- 5 E Harrison St
- 21 Wyoming Ave
- 226 Village View Dr
- 148 Grandview Dr
- 150 Grandview Dr
- 1 Ford Dr
- 425 Woodland Way
- 5 Fieldcrest Dr
- 5 Golf Ln
- 819 Hunter Hwy
- 0 Wellwood Dr Unit GSBSC254387
- 0 Wellwood Dr Unit PWBPW252807
- 0 Dark Hollow Rd Unit GSBSC255658
- 9 Marcy Rd
- 213 Highfield Dr
- 201 Resort Ln
- 2236 Sr 6
- 63 Shore Dr
- 15 Jeanne Dr
- 5539 Mislevy Rd
- 150 Lighthouse Ln
- 112 Mowry Rd
- 145 Tracy Brewer Rd
- 3273 Pennsylvania 309
- 208 1st St Unit 1
- 850 Lily Lake Rd
- 414 Melrose Ave
- 513 Winola Rd
- 240 E Grove St Unit 4
- 14 Noxen Rd Unit 1
- 309 Park Ave
- 2000 Country Club
- 240 Craig Rd
- 203 Sumner Ave
- 405 Applewood Acres
