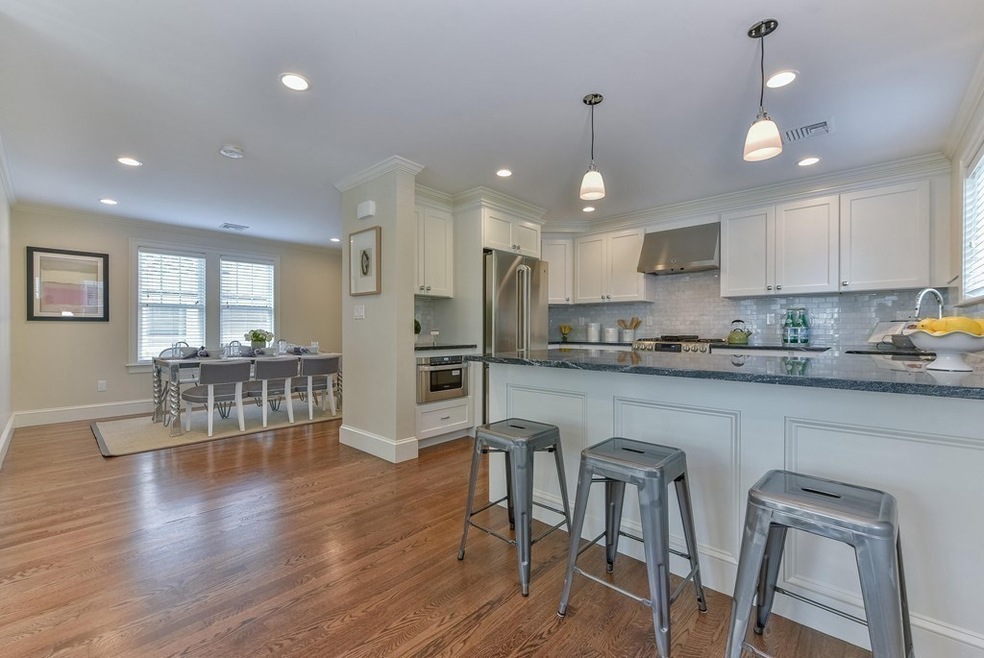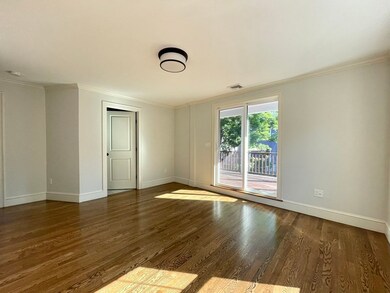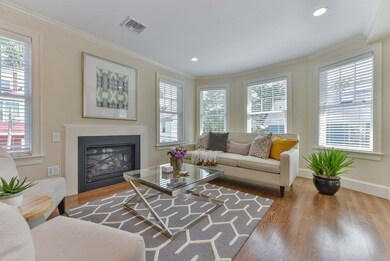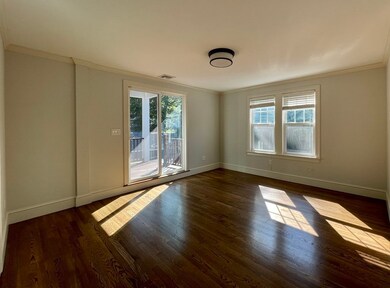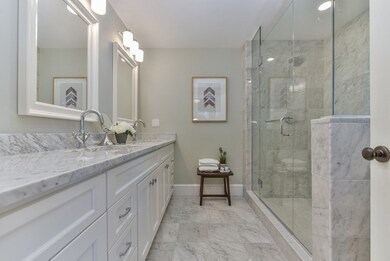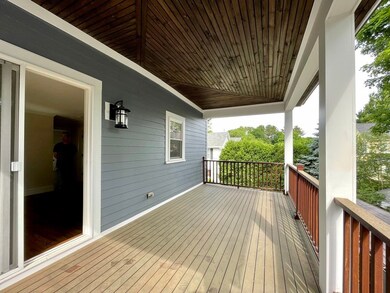
9 Doran Rd Unit 2 Brookline, MA 02445
Chestnut Hill NeighborhoodHighlights
- Medical Services
- Deck
- Wood Flooring
- Heath Elementary School Rated A+
- Property is near public transit
- 1 Fireplace
About This Home
As of March 2023This is a stunning, renovated Brookline condominium home. The unit features 3 bedrooms, 2 full and 1 half baths on two-levels of living space. Unit features include state of the art Chef's kitchens with stainless steel appliances, granite counters and a breakfast bar. It has a graciously sized fireplace living and dining room with hardwood floors throughout. The master suite with a beautiful bath and large walk-in closet. The spacious rear porch of unit is a perfect place to relax and enjoy a cup of tea. The upper level features 2 wonderfully sized bedrooms in addition to a gorgeous second bath. Central air, two-car parking, in-unit laundry room and immediate access to the Heath School and neighborhood playground.
Last Agent to Sell the Property
Jennie & Eddie Luxury Living Boston Team
Regatta Realty Listed on: 01/17/2023
Property Details
Home Type
- Condominium
Est. Annual Taxes
- $12,924
Year Built
- Built in 2017
Lot Details
- Sprinkler System
HOA Fees
- $350 Monthly HOA Fees
Home Design
- Frame Construction
- Shingle Roof
Interior Spaces
- 1,762 Sq Ft Home
- 2-Story Property
- 1 Fireplace
- Basement
Kitchen
- Oven
- Range
- Microwave
- Dishwasher
- Disposal
Flooring
- Wood
- Tile
Bedrooms and Bathrooms
- 3 Bedrooms
Laundry
- Laundry in unit
- Dryer
- Washer
Parking
- 2 Car Parking Spaces
- Deeded Parking
Outdoor Features
- Deck
- Porch
Location
- Property is near public transit
- Property is near schools
Schools
- Heath Elementary School
- Brookline High School
Utilities
- Forced Air Heating and Cooling System
- 2 Cooling Zones
- 2 Heating Zones
- Heating System Uses Natural Gas
- 110 Volts
- Natural Gas Connected
- Gas Water Heater
Listing and Financial Details
- Assessor Parcel Number 5035184
Community Details
Overview
- Association fees include water, sewer, insurance, maintenance structure, ground maintenance, snow removal, trash
- 2 Units
Amenities
- Medical Services
- Shops
Recreation
- Park
- Jogging Path
- Bike Trail
Ownership History
Purchase Details
Home Financials for this Owner
Home Financials are based on the most recent Mortgage that was taken out on this home.Similar Homes in the area
Home Values in the Area
Average Home Value in this Area
Purchase History
| Date | Type | Sale Price | Title Company |
|---|---|---|---|
| Not Resolvable | $1,250,000 | -- |
Mortgage History
| Date | Status | Loan Amount | Loan Type |
|---|---|---|---|
| Open | $50,000 | Stand Alone Refi Refinance Of Original Loan | |
| Open | $1,170,400 | Purchase Money Mortgage |
Property History
| Date | Event | Price | Change | Sq Ft Price |
|---|---|---|---|---|
| 03/17/2023 03/17/23 | Sold | $1,463,000 | +0.2% | $830 / Sq Ft |
| 01/18/2023 01/18/23 | Pending | -- | -- | -- |
| 01/18/2023 01/18/23 | For Sale | $1,460,000 | 0.0% | $829 / Sq Ft |
| 05/13/2022 05/13/22 | Rented | $4,600 | +2.2% | -- |
| 05/13/2022 05/13/22 | Under Contract | -- | -- | -- |
| 05/11/2022 05/11/22 | For Rent | $4,500 | +9.8% | -- |
| 09/10/2017 09/10/17 | Rented | $4,100 | -99.7% | -- |
| 09/10/2017 09/10/17 | Under Contract | -- | -- | -- |
| 08/10/2017 08/10/17 | Sold | $1,250,000 | 0.0% | $709 / Sq Ft |
| 08/10/2017 08/10/17 | For Rent | $4,200 | 0.0% | -- |
| 07/27/2017 07/27/17 | Pending | -- | -- | -- |
| 07/07/2017 07/07/17 | For Sale | $1,279,000 | -- | $726 / Sq Ft |
Tax History Compared to Growth
Tax History
| Year | Tax Paid | Tax Assessment Tax Assessment Total Assessment is a certain percentage of the fair market value that is determined by local assessors to be the total taxable value of land and additions on the property. | Land | Improvement |
|---|---|---|---|---|
| 2025 | $13,605 | $1,378,400 | $0 | $1,378,400 |
| 2024 | $13,203 | $1,351,400 | $0 | $1,351,400 |
| 2023 | $12,895 | $1,293,400 | $0 | $1,293,400 |
| 2022 | $12,796 | $1,255,700 | $0 | $1,255,700 |
| 2021 | $12,185 | $1,243,400 | $0 | $1,243,400 |
| 2020 | $11,634 | $1,231,100 | $0 | $1,231,100 |
| 2019 | $10,985 | $1,172,400 | $0 | $1,172,400 |
Agents Affiliated with this Home
-
J
Seller's Agent in 2023
Jennie & Eddie Luxury Living Boston Team
Regatta Realty
(781) 742-3188
1 in this area
85 Total Sales
-

Buyer's Agent in 2023
Jamie Genser
Coldwell Banker Realty - Brookline
(617) 515-5152
5 in this area
128 Total Sales
-
M
Buyer's Agent in 2022
Madeline Caudle
Coldwell Banker Realty - Brookline
-
Q
Seller's Agent in 2017
Qingtian Ruan
VRG Massachusetts LLC
(617) 710-9565
9 Total Sales
-
S
Seller's Agent in 2017
Scott Goldsmith
Gibson Sotheby's International Realty
(617) 529-2434
2 in this area
85 Total Sales
-

Buyer's Agent in 2017
Paul Whaley
Coldwell Banker Realty - Boston
(617) 460-4238
1 in this area
328 Total Sales
Map
Source: MLS Property Information Network (MLS PIN)
MLS Number: 73071408
APN: 267-29-02
- 167 Willard Rd
- 755 Boylston St Unit 3
- 755 Boylston St Unit 2
- 755 Boylston St Unit 1
- 218 Reservoir Rd
- 752 Boylston St
- 9 Willard Rd
- 61 Heath St
- 120 Seaver St Unit E201
- 120 Seaver St Unit A103
- 120 Seaver St Unit C304
- 120 Seaver St Unit C-102
- 33 Leicester St
- 2420 Beacon St Unit 402
- 40 Heath Hill St
- 71 Spooner Rd
- 2400 Beacon St Unit 203
- 120 Cabot St
- 130 Cabot St
- 44 Orkney Rd Unit 3
