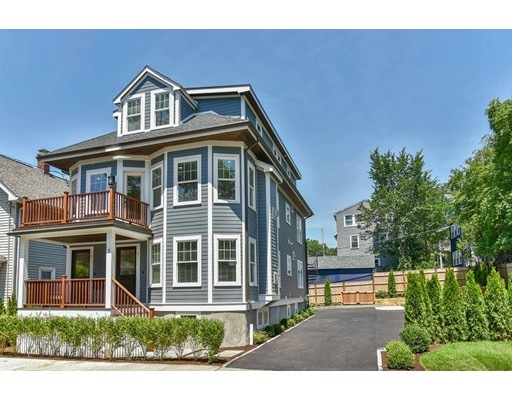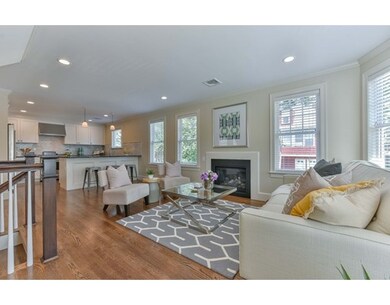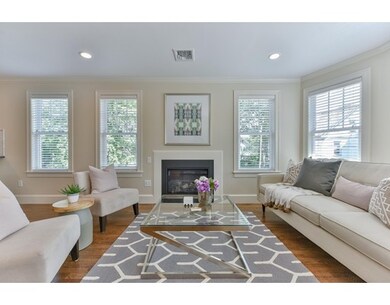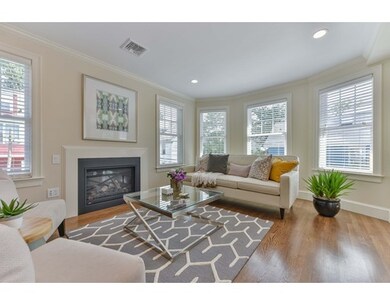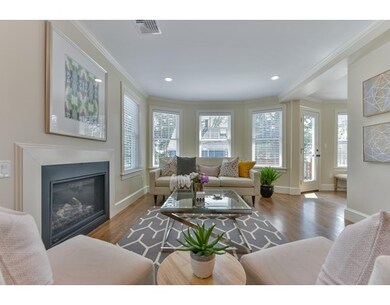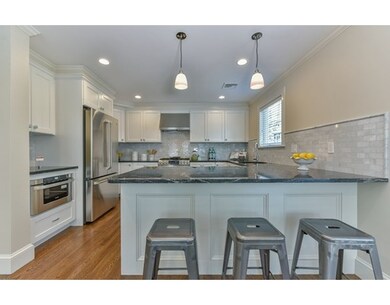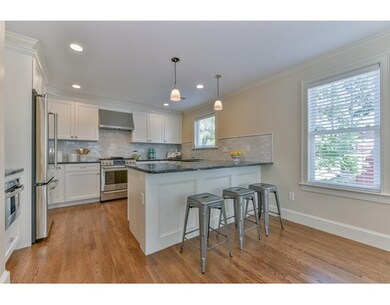
9 Doran Rd Unit 2 Brookline, MA 02445
Chestnut Hill NeighborhoodAbout This Home
As of March 2023This classic Brookline two-family was completely renovated into two STUNNING condominium homes. Each unit features 3 bedrooms, 2 full and 1 half baths on two-levels of living space. Unit features include state of the art Chef's kitchens with stainless steel appliances, granite counters and a breakfast bar. Each home has a graciously sized fireplaced living and dining room with hardwood floors throughout. The first floor master suites with beautiful baths and large walk-in closets along with front and rear porches complete this level. The rear porch of unit 2 is enormous and perfect on which to enjoy that morning cup of coffee. The upper level of unit 2 features 2 wonderfully sized bedrooms in addition to a gorgeous second bathroom. Central air, two-car parking, in-unit laundry room and immediate access to the Heath School and neighborhood playground are just a few other reasons to call Doran Road your next home. It truly is a must see!
Last Agent to Sell the Property
Gibson Sotheby's International Realty Listed on: 07/07/2017
Property Details
Home Type
Condominium
Est. Annual Taxes
$13,605
Year Built
1921
Lot Details
0
Listing Details
- Unit Level: 2
- Property Type: Condominium/Co-Op
- CC Type: Condo
- Style: 2/3 Family
- Other Agent: 1.00
- Lead Paint: Unknown
- Year Round: Yes
- Year Built Description: Actual
- Special Features: None
- Property Sub Type: Condos
- Year Built: 1921
Interior Features
- Has Basement: No
- Fireplaces: 1
- Primary Bathroom: Yes
- Number of Rooms: 6
- Amenities: Public Transportation, Shopping, Park, Medical Facility, Highway Access, House of Worship, Private School, Public School, T-Station
- Flooring: Tile, Hardwood
- Interior Amenities: Cable Available
- No Bedrooms: 3
- Full Bathrooms: 2
- Half Bathrooms: 1
- No Living Levels: 2
- Main Lo: AN1593
- Main So: AN0507
Exterior Features
- Construction: Frame
- Exterior: Fiber Cement Siding
- Exterior Unit Features: Porch, Deck, Sprinkler System
Garage/Parking
- Parking: Deeded
- Parking Spaces: 2
Utilities
- Cooling Zones: 2
- Heat Zones: 2
- Hot Water: Natural Gas
- Utility Connections: for Gas Range, for Electric Dryer, Washer Hookup
- Sewer: City/Town Sewer
- Water: City/Town Water
Condo/Co-op/Association
- Association Fee Includes: Water, Sewer, Master Insurance, Exterior Maintenance, Landscaping, Snow Removal, Refuse Removal
- Management: Owner Association
- Pets Allowed: Yes
- No Units: 2
- Unit Building: 2
Fee Information
- Fee Interval: Monthly
Schools
- Elementary School: Heath
- High School: Brookline High
Lot Info
- Assessor Parcel Number: B:267 L:0029 S:0030
- Zoning: T-5
Ownership History
Purchase Details
Home Financials for this Owner
Home Financials are based on the most recent Mortgage that was taken out on this home.Similar Homes in the area
Home Values in the Area
Average Home Value in this Area
Purchase History
| Date | Type | Sale Price | Title Company |
|---|---|---|---|
| Not Resolvable | $1,250,000 | -- |
Mortgage History
| Date | Status | Loan Amount | Loan Type |
|---|---|---|---|
| Open | $50,000 | Stand Alone Refi Refinance Of Original Loan | |
| Open | $1,170,400 | Purchase Money Mortgage |
Property History
| Date | Event | Price | Change | Sq Ft Price |
|---|---|---|---|---|
| 03/17/2023 03/17/23 | Sold | $1,463,000 | +0.2% | $830 / Sq Ft |
| 01/18/2023 01/18/23 | Pending | -- | -- | -- |
| 01/18/2023 01/18/23 | For Sale | $1,460,000 | 0.0% | $829 / Sq Ft |
| 05/13/2022 05/13/22 | Rented | $4,600 | +2.2% | -- |
| 05/13/2022 05/13/22 | Under Contract | -- | -- | -- |
| 05/11/2022 05/11/22 | For Rent | $4,500 | +9.8% | -- |
| 09/10/2017 09/10/17 | Rented | $4,100 | -99.7% | -- |
| 09/10/2017 09/10/17 | Under Contract | -- | -- | -- |
| 08/10/2017 08/10/17 | Sold | $1,250,000 | 0.0% | $709 / Sq Ft |
| 08/10/2017 08/10/17 | For Rent | $4,200 | 0.0% | -- |
| 07/27/2017 07/27/17 | Pending | -- | -- | -- |
| 07/07/2017 07/07/17 | For Sale | $1,279,000 | -- | $726 / Sq Ft |
Tax History Compared to Growth
Tax History
| Year | Tax Paid | Tax Assessment Tax Assessment Total Assessment is a certain percentage of the fair market value that is determined by local assessors to be the total taxable value of land and additions on the property. | Land | Improvement |
|---|---|---|---|---|
| 2025 | $13,605 | $1,378,400 | $0 | $1,378,400 |
| 2024 | $13,203 | $1,351,400 | $0 | $1,351,400 |
| 2023 | $12,895 | $1,293,400 | $0 | $1,293,400 |
| 2022 | $12,796 | $1,255,700 | $0 | $1,255,700 |
| 2021 | $12,185 | $1,243,400 | $0 | $1,243,400 |
| 2020 | $11,634 | $1,231,100 | $0 | $1,231,100 |
| 2019 | $10,985 | $1,172,400 | $0 | $1,172,400 |
Agents Affiliated with this Home
-
Jennie & Eddie Luxury Living Boston Team
J
Seller's Agent in 2023
Jennie & Eddie Luxury Living Boston Team
Regatta Realty
(781) 742-3188
1 in this area
86 Total Sales
-
Jamie Genser

Buyer's Agent in 2023
Jamie Genser
Coldwell Banker Realty - Brookline
(617) 515-5152
6 in this area
129 Total Sales
-
M
Buyer's Agent in 2022
Madeline Caudle
Coldwell Banker Realty - Brookline
-
Qingtian Ruan
Q
Seller's Agent in 2017
Qingtian Ruan
VRG Massachusetts LLC
(617) 710-9565
9 Total Sales
-
Scott Goldsmith
S
Seller's Agent in 2017
Scott Goldsmith
Gibson Sotheby's International Realty
(617) 529-2434
2 in this area
85 Total Sales
-
Paul Whaley

Buyer's Agent in 2017
Paul Whaley
Coldwell Banker Realty - Boston
(617) 460-4238
1 in this area
331 Total Sales
Map
Source: MLS Property Information Network (MLS PIN)
MLS Number: 72194349
APN: 267-29-02
- 755 Boylston St Unit 3
- 755 Boylston St Unit 2
- 755 Boylston St Unit 1
- 218 Reservoir Rd
- 752 Boylston St
- 530 Clinton Rd
- 61 Heath St
- 9 Willard Rd
- 120 Seaver St Unit A103
- 120 Seaver St Unit C304
- 120 Seaver St Unit C-102
- 33 Leicester St
- 2420 Beacon St Unit 402
- 40 Heath Hill St
- 71 Spooner Rd
- 120 Cabot St
- 2400 Beacon St Unit 406
- 2400 Beacon St Unit 203
- 130 Cabot St
- 75 Lee St
