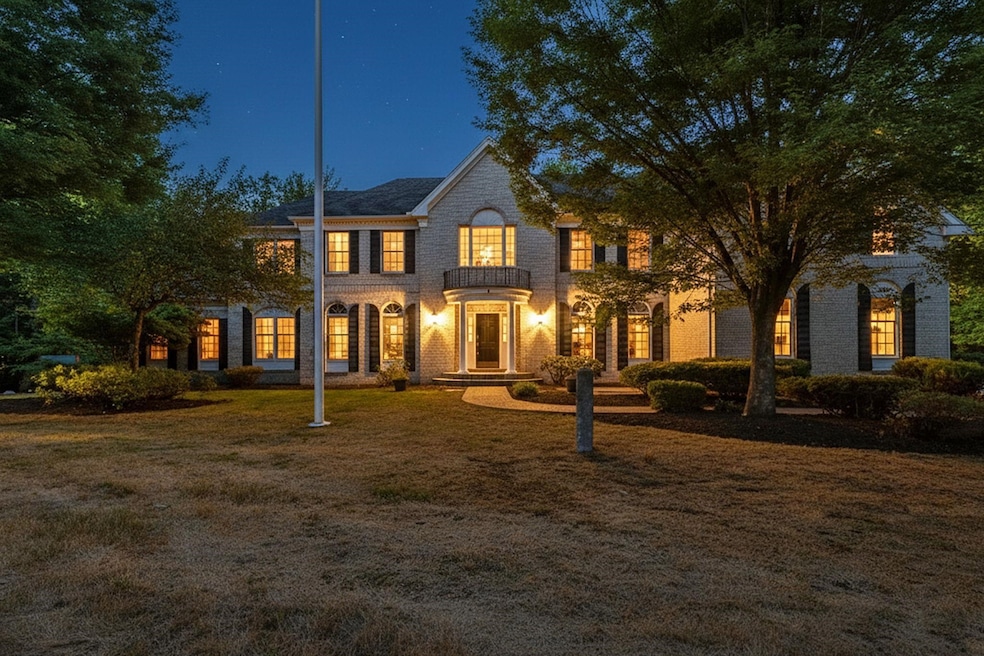9 Dorothys Way Bedford, NH 03110
Northeast Bedford NeighborhoodEstimated payment $9,203/month
Highlights
- Popular Property
- Colonial Architecture
- Wood Flooring
- Mckelvie Intermediate School Rated A
- Deck
- Mud Room
About This Home
A MASTERPIECE OF DESIGN AND DISTINCTION... WHERE LUXURY MEETS LIFESTYLE. This stately custom brick residence is a showcase of craftsmanship, timeless elegance, and refined living. From the moment you enter the grand two-story foyer, a sweeping sense of sophistication unfolds. The formal dining room, graced with a tray ceiling and intricate custom millwork, provides an exquisite setting for unforgettable gatherings.
At the heart of the home lies an extraordinary gourmet kitchen, designed with granite countertops, cherry cabinetry, and a commanding center island. Culinary enthusiasts will appreciate the double oven, gas cooktop, walk-in pantry and a ceramic tile backsplash. Flowing seamlessly, the sun-filled family room impresses with soaring ceilings and a marble gas fireplace, while the conservatory with custom bar offers a sanctuary of serenity and style. Every detail has been thoughtfully considered, from the first-floor mudroom and laundry with direct access to the three-stall garage. Upstairs, the primary suite serves as a private retreat, complete with a sitting area, two walk-in closets, and a spa-inspired bath featuring a jetted tub, tiled shower and dual vanities. Three additional bedrooms and two full baths ensure ample space for family and guests. Outdoors, a resort-like setting awaits with a sparkling in-ground swimming pool, cabana, and patio, complemented by dual decks extending from both the kitchen and conservatory for effortless indoor-outdoor living.
Listing Agent
Coldwell Banker Realty Bedford NH Brokerage Phone: 603-714-8702 License #066102 Listed on: 09/08/2025

Open House Schedule
-
Sunday, September 14, 20251:00 to 2:30 pm9/14/2025 1:00:00 PM +00:009/14/2025 2:30:00 PM +00:00Add to Calendar
Home Details
Home Type
- Single Family
Est. Annual Taxes
- $21,233
Year Built
- Built in 2002
Lot Details
- 1.79 Acre Lot
- Level Lot
- Garden
- Property is zoned RA
Parking
- 3 Car Garage
Home Design
- Colonial Architecture
- Concrete Foundation
- Wood Frame Construction
Interior Spaces
- Property has 2 Levels
- Fireplace
- Natural Light
- Mud Room
- Family Room Off Kitchen
- Combination Dining and Living Room
- Washer and Dryer Hookup
Kitchen
- Walk-In Pantry
- Double Oven
- Dishwasher
Flooring
- Wood
- Carpet
- Ceramic Tile
Bedrooms and Bathrooms
- 5 Bedrooms
- En-Suite Bathroom
- Walk-In Closet
Basement
- Basement Fills Entire Space Under The House
- Interior Basement Entry
Outdoor Features
- Deck
- Patio
- Gazebo
Schools
- Riddle Brook Elementary School
- Ross A Lurgio Middle School
- Bedford High School
Utilities
- Central Air
Map
Home Values in the Area
Average Home Value in this Area
Tax History
| Year | Tax Paid | Tax Assessment Tax Assessment Total Assessment is a certain percentage of the fair market value that is determined by local assessors to be the total taxable value of land and additions on the property. | Land | Improvement |
|---|---|---|---|---|
| 2024 | $21,233 | $1,343,000 | $295,400 | $1,047,600 |
| 2023 | $19,876 | $1,343,000 | $295,400 | $1,047,600 |
| 2022 | $17,313 | $983,700 | $218,900 | $764,800 |
| 2021 | $16,861 | $983,700 | $218,900 | $764,800 |
| 2020 | $17,636 | $880,900 | $175,600 | $705,300 |
| 2019 | $16,693 | $880,900 | $175,600 | $705,300 |
| 2018 | $16,665 | $816,900 | $175,600 | $641,300 |
| 2017 | $15,448 | $816,900 | $175,600 | $641,300 |
| 2016 | $16,502 | $737,700 | $140,400 | $597,300 |
| 2015 | $16,790 | $737,700 | $140,400 | $597,300 |
| 2014 | $16,598 | $737,700 | $140,400 | $597,300 |
| 2013 | $16,355 | $737,700 | $140,400 | $597,300 |
Property History
| Date | Event | Price | Change | Sq Ft Price |
|---|---|---|---|---|
| 09/08/2025 09/08/25 | For Sale | $1,375,000 | -- | $297 / Sq Ft |
Purchase History
| Date | Type | Sale Price | Title Company |
|---|---|---|---|
| Warranty Deed | $720,000 | -- | |
| Warranty Deed | $720,000 | -- |
Mortgage History
| Date | Status | Loan Amount | Loan Type |
|---|---|---|---|
| Open | $548,250 | Stand Alone Refi Refinance Of Original Loan | |
| Previous Owner | $241,000 | Unknown | |
| Closed | $0 | No Value Available |
Source: PrimeMLS
MLS Number: 5060196
APN: BEDD-000003-000005-000087
- 1 Dorothys Way
- 53 Essex Rd
- 110 Stephen Dr
- 129 Cambridge Rd
- 99 Cambridge Rd
- 28 Olde Lantern Rd
- 40 Lindahl Rd
- 7 Champagne Terrace
- Lot 6 Aisling Ln Unit Lot 6 - The Silverto
- 11 Spring Hill Rd
- 3 Chickadee Ct
- 74 Settlers Ct
- 60 Riddle Dr
- 40 Tirrell Hill Rd
- 30 Crescent Ln
- 212 Normand Rd
- 753 Back Mountain Rd
- 16 Spartan Dr
- 69 King Rd
- 32 Old Bedford Rd
- 174 Saint Anselms Dr
- 55 Holbrook Hill Rd
- 2 Bow Ln
- 5 Timberwood Dr Unit 206
- 82 Louis St
- 45 Greer Rd Unit 1
- 60 Glenwood Ave Unit 2
- 192 Warner St Unit Beautiful Updated 3-Bedro
- 20 Leandre St Unit 1
- 106 Bismark St
- 34 Mcduffie St Unit 1st floor
- 29 Center St Unit 5
- 29 Center St Unit 7
- 67 Riddle St
- 51 Cumberland St Unit 1
- 118 Riddle St Unit 2
- 4 Ridgewood Rd Unit A
- 13-15 Laval St Unit 13-3
- 56 Laval St Unit 1
- 84 Varney St






