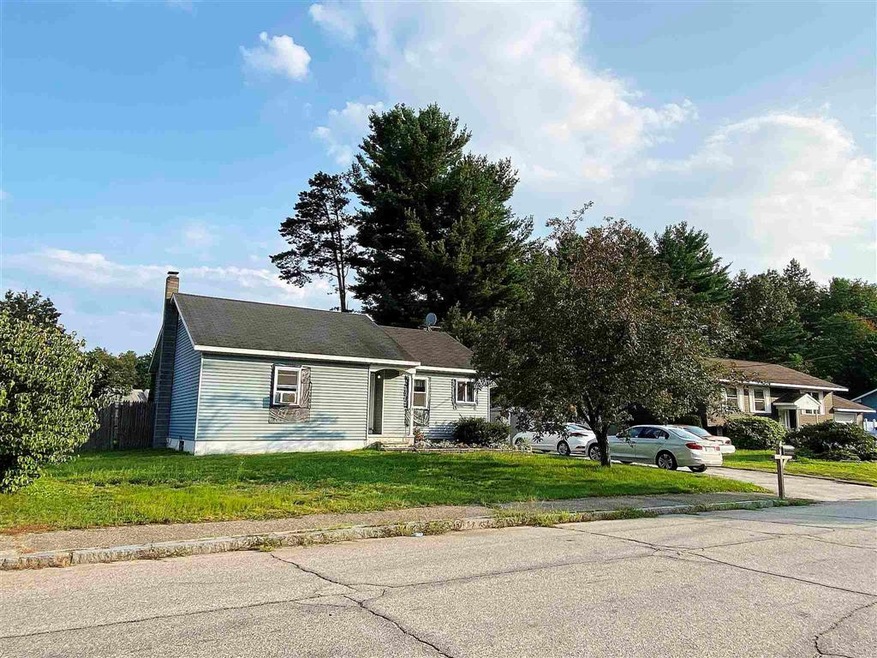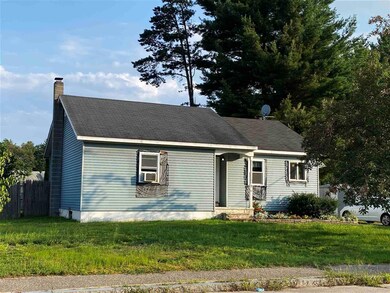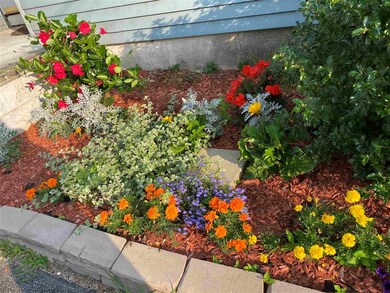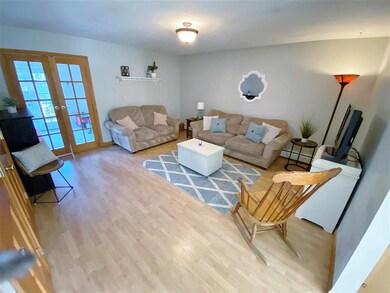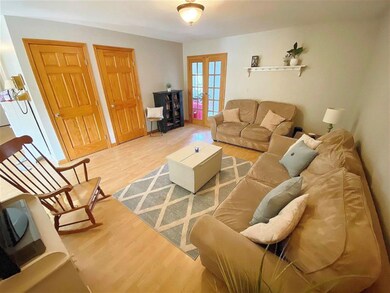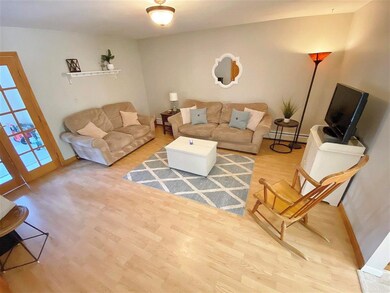
9 Douglas Ave Concord, NH 03303
West Concord NeighborhoodHighlights
- Landscaped
- High Speed Internet
- Vinyl Flooring
- Hot Water Heating System
- Level Lot
- 1-Story Property
About This Home
As of September 2021This adorable 3 bedroom ranch is ready for it's new owners. It's nestled in a nice little community in Concord School district. Come make it yours today.
Last Agent to Sell the Property
Realty One Group Next Level- Concord License #058956 Listed on: 08/06/2021

Home Details
Home Type
- Single Family
Est. Annual Taxes
- $5,550
Year Built
- Built in 1977
Lot Details
- 10,454 Sq Ft Lot
- Landscaped
- Level Lot
Parking
- Paved Parking
Home Design
- Concrete Foundation
- Wood Frame Construction
- Shingle Roof
Interior Spaces
- 1-Story Property
Kitchen
- Electric Cooktop
- Microwave
Flooring
- Laminate
- Vinyl
Bedrooms and Bathrooms
- 3 Bedrooms
Basement
- Basement Fills Entire Space Under The House
- Interior Basement Entry
Schools
- Beaver Meadow Elementary Sch
- Rundlett Middle School
- Concord High School
Utilities
- Hot Water Heating System
- Heating System Uses Oil
- Electric Water Heater
- High Speed Internet
Listing and Financial Details
- Legal Lot and Block 28 / Z
Ownership History
Purchase Details
Home Financials for this Owner
Home Financials are based on the most recent Mortgage that was taken out on this home.Purchase Details
Home Financials for this Owner
Home Financials are based on the most recent Mortgage that was taken out on this home.Purchase Details
Similar Home in Concord, NH
Home Values in the Area
Average Home Value in this Area
Purchase History
| Date | Type | Sale Price | Title Company |
|---|---|---|---|
| Warranty Deed | $285,000 | None Available | |
| Not Resolvable | $154,900 | -- | |
| Foreclosure Deed | $155,000 | -- |
Mortgage History
| Date | Status | Loan Amount | Loan Type |
|---|---|---|---|
| Previous Owner | $152,093 | FHA | |
| Previous Owner | $2,961,540 | Unknown | |
| Previous Owner | $200,140 | Unknown |
Property History
| Date | Event | Price | Change | Sq Ft Price |
|---|---|---|---|---|
| 09/01/2021 09/01/21 | Sold | $285,000 | +1.8% | $225 / Sq Ft |
| 08/13/2021 08/13/21 | Pending | -- | -- | -- |
| 08/06/2021 08/06/21 | For Sale | $280,000 | +80.8% | $221 / Sq Ft |
| 12/20/2016 12/20/16 | Sold | $154,900 | 0.0% | $147 / Sq Ft |
| 10/14/2016 10/14/16 | Pending | -- | -- | -- |
| 10/04/2016 10/04/16 | For Sale | $154,900 | -- | $147 / Sq Ft |
Tax History Compared to Growth
Tax History
| Year | Tax Paid | Tax Assessment Tax Assessment Total Assessment is a certain percentage of the fair market value that is determined by local assessors to be the total taxable value of land and additions on the property. | Land | Improvement |
|---|---|---|---|---|
| 2024 | $6,687 | $241,500 | $92,500 | $149,000 |
| 2023 | $6,487 | $241,500 | $92,500 | $149,000 |
| 2022 | $6,252 | $241,500 | $92,500 | $149,000 |
| 2021 | $6,066 | $241,500 | $92,500 | $149,000 |
| 2020 | $1,040 | $207,400 | $74,100 | $133,300 |
| 2019 | $5,045 | $181,600 | $67,500 | $114,100 |
| 2018 | $5,145 | $182,500 | $67,500 | $115,000 |
| 2017 | $4,818 | $170,600 | $64,200 | $106,400 |
| 2016 | $4,504 | $163,400 | $64,200 | $99,200 |
| 2015 | $4,342 | $151,700 | $62,100 | $89,600 |
| 2014 | $4,002 | $151,700 | $62,100 | $89,600 |
| 2013 | -- | $149,100 | $61,900 | $87,200 |
| 2012 | -- | $146,700 | $61,900 | $84,800 |
Agents Affiliated with this Home
-

Seller's Agent in 2021
Melanie Anukem
Realty One Group Next Level- Concord
(603) 848-2323
3 in this area
44 Total Sales
-

Buyer's Agent in 2021
Roxanne Graves
RE/MAX
(603) 331-1085
3 in this area
17 Total Sales
-

Seller's Agent in 2016
Matt Bedard
White Birch Realty Group, Inc
(603) 231-3899
1 in this area
50 Total Sales
Map
Source: PrimeMLS
MLS Number: 4876513
APN: CNCD-000204Z-000000-000028
- 30 Alice Dr
- 120 Fisherville Rd Unit 29
- 120 Fisherville Rd Unit 8
- 120 Fisherville Rd Unit 94
- 120 Fisherville Rd Unit 103
- 120 Fisherville Rd Unit 176
- 13 Suffolk Rd Unit 4
- 13 Suffolk Rd Unit 3
- 13 Suffolk Rd Unit 2
- 13 Suffolk Rd Unit 1
- 37 Alice Dr Unit 93
- 4 Tanager Cir Unit 4
- 4 Tanager Cir Unit 3
- 4 Tanager Cir Unit 2
- 4 Tanager Cir Unit 1
- 2 Tanager Cir Unit 3
- 2 Tanager Cir Unit 4
- 2 Tanager Cir Unit 1
- 8 Leanne Dr
- 25 Cheryl Dr
