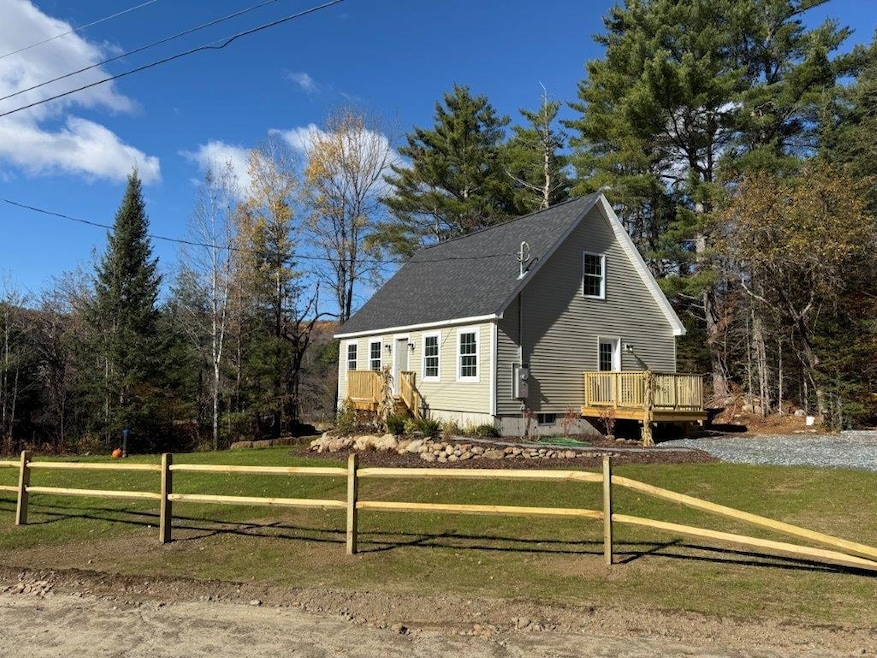9 Dove Ln Canaan, NH 03741
Estimated payment $3,415/month
Highlights
- Media Room
- 2.23 Acre Lot
- Deck
- New Construction
- Cape Cod Architecture
- Recreation Room
About This Home
Custom new home nestled in on 2.23 ac+/- with privacy on a dead end road. A nice combination of open fields, woodlands, and an opportunity for you to build paddocks for your horses. Nature and beauty surrounds this new 2025 cape. 3 bedrooms & 3 baths. Wrap around deck off dining room overlooks woodland & near by hillsides. 3 levels of finished area. Open area kitchen/dining/living, 1st floor full bath, bedroom, and office or mudroom. Kitchen has a stainless steel farmer's sink, double door LG refrigerator, dishwasher, LG delux range & microwave, plus a breakfast island. Soft close doors roll out drawers. First floor laundry hook up. 2 bedrooms up with their own bath & walk in closets. Amazing finished basement with full size windows above grade, work out room, TV/Media room, office/den, and storage room. FHW 3 zone baseboard propane fired boiler. Low E tilt down windows. Enjoy all the community has to offer. 30 minutes to I-89 in Lebanon, Dartmouth Medical, Dartmouth College, or Plymouth area for easy commute. Put your feet up and relax in your new home!
Home Details
Home Type
- Single Family
Year Built
- Built in 2025 | New Construction
Lot Details
- 2.23 Acre Lot
- Sloped Lot
- Wooded Lot
Parking
- Stone Driveway
Home Design
- Cape Cod Architecture
- Vinyl Siding
Interior Spaces
- Property has 1.75 Levels
- Mud Room
- Family Room Off Kitchen
- Living Room
- Media Room
- Den
- Recreation Room
- Carbon Monoxide Detectors
- Laundry Room
Kitchen
- Microwave
- Dishwasher
- Kitchen Island
Flooring
- Wood
- Carpet
- Vinyl
Bedrooms and Bathrooms
- 3 Bedrooms
Finished Basement
- Heated Basement
- Basement Fills Entire Space Under The House
- Interior Basement Entry
Outdoor Features
- Deck
Schools
- Canaan Elementary School
- Mascoma Valley Regional High School
Utilities
- Baseboard Heating
- Hot Water Heating System
- Drilled Well
- Septic Tank
- Leach Field
Listing and Financial Details
- Legal Lot and Block 12 / 44
- Assessor Parcel Number 12
Map
Home Values in the Area
Average Home Value in this Area
Property History
| Date | Event | Price | List to Sale | Price per Sq Ft |
|---|---|---|---|---|
| 10/14/2025 10/14/25 | For Sale | $545,000 | -- | $221 / Sq Ft |
Source: PrimeMLS
MLS Number: 5065741
- 613 New Hampshire 118
- 390 New Hampshire 118
- 41 Lunar Dr
- 27 Lunar Dr
- lot 9 Strawbrook Ln
- 132 Stevens Rd
- 242 Jerusalem Rd
- 00 Derush Rd Unit 2
- 00 Corno Rd Unit 56
- 47 Nh Route 118
- 35 Canaan St
- 33 Bruce Rd
- 1145 Us Route 4
- 0 US Route 4 Unit 34 5038886
- 0 US Route 4 Unit 94
- 00 Canaan St Unit 39B
- 00 Canaan St Unit 39A
- 532 Canaan St
- 546 Canaan St
- 0 Highland St
- 17 Canaan St Unit 2
- 8 Depot St Unit 3
- 526 Canaan St Unit 2
- 9 Roberts Rd Unit 306
- 7 Wells St
- 7 Wells St
- 10 Merrill Place Unit 161
- 335 Us-4 Unit A
- 34 N Shore Rd
- 43 Beachwood Rd
- 14 Crystal Springs Rd
- 59 Indian Point Rd
- 152 S Mayhew Turnpike
- 3 Lark Place
- 61 Dorchester Rd
- 24 Bright Slope Way
- 4 Morning Hollow Ln
- 25 Mountain View Dr
- 65 Lakeview Ave
- 246 Whittemore Point Rd N







