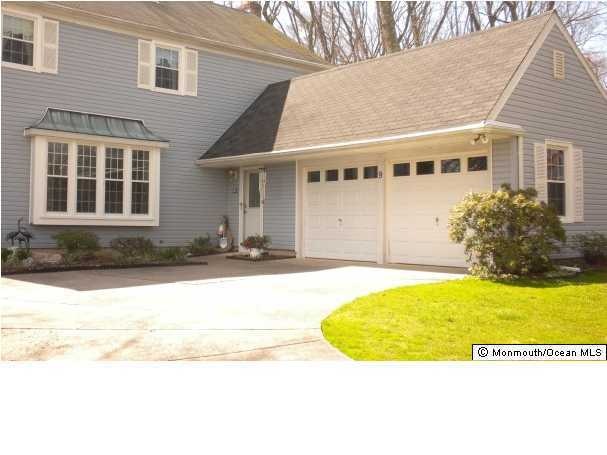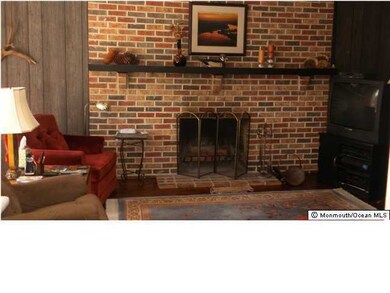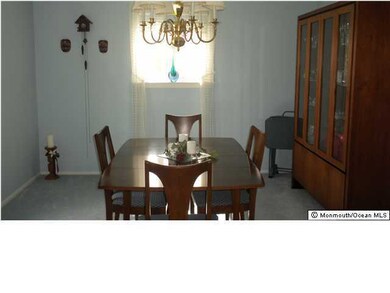
9 Dunbarton Rd Jackson, NJ 08527
Highlights
- Colonial Architecture
- Wood Flooring
- No HOA
- Deck
- Workshop
- 2 Car Direct Access Garage
About This Home
As of August 2018Lovely home that has been well maintained and cared for. New windows, high efficiency furnace with air cleaner and humidifier, remodeled kitchen and 2 baths, full basement, pull down attic stairs (attic is floored), family room with brick fireplace, newer vinyl siding. Nothing to do but unpack.
Last Agent to Sell the Property
Maureen Coopey
Coldwell Banker Realty License #8836594 Listed on: 03/29/2012
Home Details
Home Type
- Single Family
Est. Annual Taxes
- $6,608
Year Built
- Built in 1972
Parking
- 2 Car Direct Access Garage
- Garage Door Opener
- Double-Wide Driveway
Home Design
- Colonial Architecture
- Shingle Roof
- Vinyl Siding
Interior Spaces
- 2,099 Sq Ft Home
- 2-Story Property
- Wood Burning Fireplace
- Window Screens
- Sliding Doors
- Entrance Foyer
- Family Room
- Living Room
- Dining Room
- Pull Down Stairs to Attic
- Dryer
Kitchen
- Electric Cooktop
- Microwave
- Dishwasher
- Disposal
Flooring
- Wood
- Wall to Wall Carpet
- Ceramic Tile
Bedrooms and Bathrooms
- 4 Bedrooms
- Primary bedroom located on second floor
- Walk-In Closet
- Primary Bathroom is a Full Bathroom
- Primary Bathroom includes a Walk-In Shower
Basement
- Basement Fills Entire Space Under The House
- Workshop
Schools
- Sylvia Rosenauer Elementary School
- Christa Mcauliffe Middle School
- Jackson Liberty High School
Utilities
- Humidifier
- Forced Air Heating and Cooling System
- Heating System Uses Natural Gas
- Natural Gas Water Heater
Additional Features
- Deck
- 0.49 Acre Lot
Community Details
- No Home Owners Association
- Oakley Hill Subdivision
Listing and Financial Details
- Exclusions: MOST WINDOW CURTAINS, KITCHEN AND FR STAY
- Assessor Parcel Number 1206202000000003
Ownership History
Purchase Details
Home Financials for this Owner
Home Financials are based on the most recent Mortgage that was taken out on this home.Purchase Details
Home Financials for this Owner
Home Financials are based on the most recent Mortgage that was taken out on this home.Similar Homes in the area
Home Values in the Area
Average Home Value in this Area
Purchase History
| Date | Type | Sale Price | Title Company |
|---|---|---|---|
| Deed | $427,500 | None Available | |
| Bargain Sale Deed | $305,000 | Consolidated Title Group Llc |
Mortgage History
| Date | Status | Loan Amount | Loan Type |
|---|---|---|---|
| Open | $100,000 | New Conventional | |
| Previous Owner | $289,750 | New Conventional |
Property History
| Date | Event | Price | Change | Sq Ft Price |
|---|---|---|---|---|
| 08/01/2018 08/01/18 | Sold | $427,500 | +40.2% | -- |
| 06/08/2012 06/08/12 | Sold | $305,000 | -- | $145 / Sq Ft |
Tax History Compared to Growth
Tax History
| Year | Tax Paid | Tax Assessment Tax Assessment Total Assessment is a certain percentage of the fair market value that is determined by local assessors to be the total taxable value of land and additions on the property. | Land | Improvement |
|---|---|---|---|---|
| 2024 | $8,814 | $334,500 | $133,200 | $201,300 |
| 2023 | $8,640 | $334,500 | $133,200 | $201,300 |
| 2022 | $8,640 | $334,500 | $133,200 | $201,300 |
| 2021 | $8,460 | $333,500 | $133,200 | $200,300 |
| 2020 | $8,331 | $333,500 | $133,200 | $200,300 |
| 2019 | $8,217 | $333,500 | $133,200 | $200,300 |
| 2018 | $8,021 | $333,500 | $133,200 | $200,300 |
| 2017 | $7,827 | $333,500 | $133,200 | $200,300 |
| 2016 | $7,694 | $333,500 | $133,200 | $200,300 |
| 2015 | $7,537 | $333,500 | $133,200 | $200,300 |
| 2014 | $7,337 | $333,500 | $133,200 | $200,300 |
Agents Affiliated with this Home
-
Gina Zarra

Seller's Agent in 2018
Gina Zarra
ERA/ Suburb Realty Agency
(908) 322-4434
1 in this area
71 Total Sales
-
Yosef Jankelovits
Y
Buyer's Agent in 2018
Yosef Jankelovits
Imperial Real Estate Agency
(908) 783-1028
46 in this area
165 Total Sales
-
M
Seller's Agent in 2012
Maureen Coopey
Coldwell Banker Realty
Map
Source: MOREMLS (Monmouth Ocean Regional REALTORS®)
MLS Number: 21212006
APN: 12-06202-0000-00003
- 28 Ashford Rd
- 11 Ashford Rd
- 1012 Woodlane Rd
- 4 Keith Ct
- 7 Hawaii Rd
- 19 Vermont Ave
- 15 Vermont Ave
- 31 Vermont Ave
- 26 Standish Dr
- 2 Priscilla Ln
- 1 New Jersey Ave
- 4 Hemlock Hill Rd
- 50 Forest Dr
- 231 Friendship Rd
- 65 Pineoaka Rd
- 51 Hickory Hill Rd
- 4 Minnesota Dr
- 55 Marc Dr
- 11 Bryant Dr
- 55 Hickory Hill Rd


