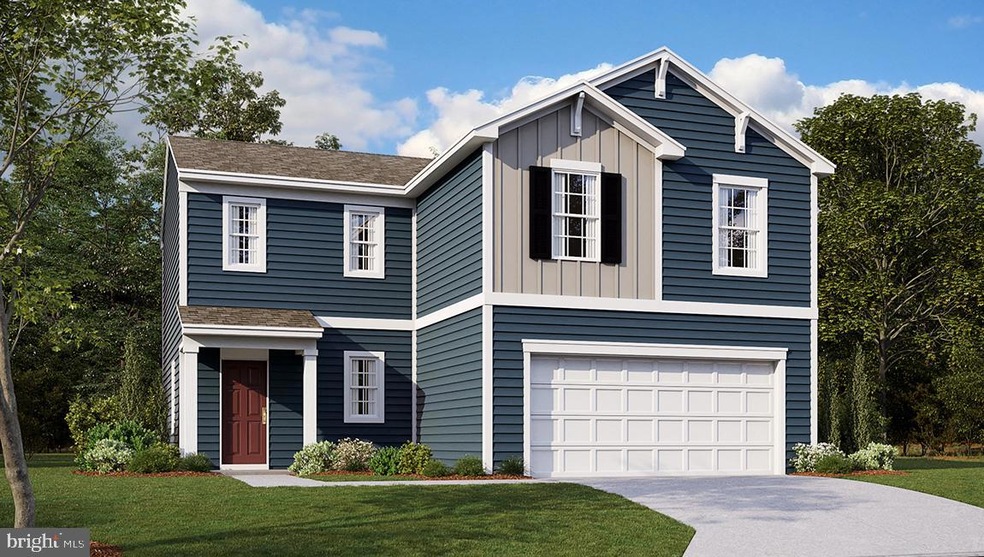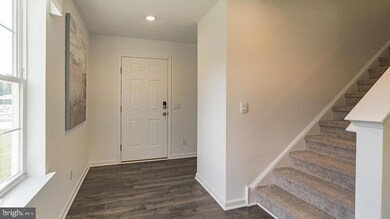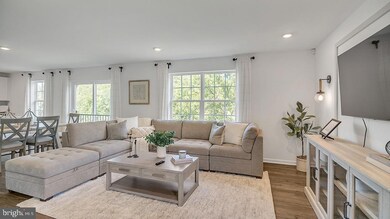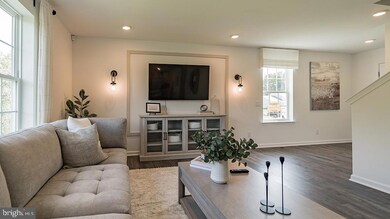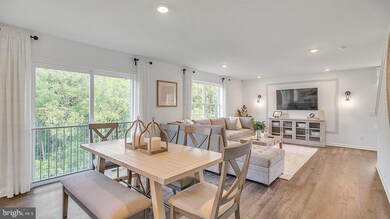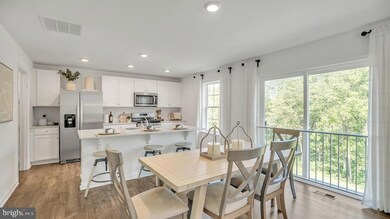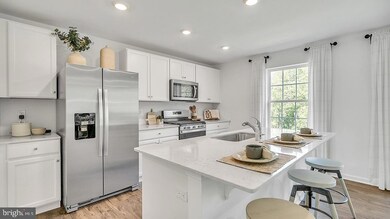
9 Dundalk Ln Gloucester Township, NJ 08081
Erial NeighborhoodEstimated Value: $438,126
Highlights
- New Construction
- Colonial Architecture
- Upgraded Countertops
- Open Floorplan
- No HOA
- Stainless Steel Appliances
About This Home
As of March 2024*ALL-IN PRICING, NEW CONSTRUCTION UNDERWAY!* Ready for WINTER Move-in!
9 Dundalk Lane is a stunning new construction home plan featuring 1,906 square feet of living space, 4 bedrooms, 2.5 baths and a 2-car garage. The Deerfield by D.R. Horton gives you the features you are looking for at the price you want ! You'll immediately feel at home as you enter into the spacious family room. This living space flows nicely into the dining area and then kitchen, which highlights a large, modern island. The kitchen will feature quartz countertops, white cabinetry and stainless steel appliances. Upstairs, the four bedrooms provide enough space for everyone, and the second floor laundry room simplifies an everyday chore! Need storage space? The large master bedroom closet, linen closets and a walk-in kitchen pantry will all get the job done! Our Smart Home Package comes included with this new home, so now connecting your new home has never been easier.
***For a limited time, we are offering additional money towards closing costs with the use of our preferred lender. Pricing may be set with the use of the preferred lender. See sales Representatives for details.
Home Details
Home Type
- Single Family
Year Built
- Built in 2023 | New Construction
Lot Details
- 0.25 Acre Lot
- Lot Dimensions are 70x100
- Infill Lot
- Cleared Lot
- Property is in excellent condition
Parking
- 2 Car Direct Access Garage
- 4 Driveway Spaces
Home Design
- Colonial Architecture
- Craftsman Architecture
- Coastal Architecture
- Slab Foundation
- Frame Construction
- Blown-In Insulation
- Batts Insulation
- Architectural Shingle Roof
- Vinyl Siding
- Concrete Perimeter Foundation
Interior Spaces
- 1,906 Sq Ft Home
- Property has 2 Levels
- Open Floorplan
Kitchen
- Stove
- Microwave
- Dishwasher
- Stainless Steel Appliances
- Kitchen Island
- Upgraded Countertops
- Disposal
Flooring
- Carpet
- Laminate
- Vinyl
Bedrooms and Bathrooms
- 4 Bedrooms
- Walk-In Closet
Accessible Home Design
- Doors swing in
Schools
- Erial Elementary School
- Timber Creek High School
Utilities
- Forced Air Heating and Cooling System
- Underground Utilities
- 200+ Amp Service
- Electric Water Heater
- Municipal Trash
Community Details
- No Home Owners Association
- Built by D.R. Horton
- Erial Subdivision, Durham Floorplan
Listing and Financial Details
- Assessor Parcel Number 01-00092 10-00029 01
Ownership History
Purchase Details
Home Financials for this Owner
Home Financials are based on the most recent Mortgage that was taken out on this home.Similar Homes in the area
Home Values in the Area
Average Home Value in this Area
Purchase History
| Date | Buyer | Sale Price | Title Company |
|---|---|---|---|
| Lozano Frances Mikhaela Alm | $419,990 | Worldwide Title |
Property History
| Date | Event | Price | Change | Sq Ft Price |
|---|---|---|---|---|
| 03/13/2024 03/13/24 | Sold | $419,990 | 0.0% | $220 / Sq Ft |
| 01/31/2024 01/31/24 | Pending | -- | -- | -- |
| 01/29/2024 01/29/24 | Price Changed | $419,990 | -1.8% | $220 / Sq Ft |
| 01/03/2024 01/03/24 | Price Changed | $427,490 | -1.3% | $224 / Sq Ft |
| 12/27/2023 12/27/23 | Price Changed | $432,990 | -1.6% | $227 / Sq Ft |
| 11/20/2023 11/20/23 | Price Changed | $439,990 | -2.2% | $231 / Sq Ft |
| 11/01/2023 11/01/23 | Price Changed | $449,990 | -2.2% | $236 / Sq Ft |
| 09/06/2023 09/06/23 | For Sale | $459,990 | -- | $241 / Sq Ft |
Tax History Compared to Growth
Tax History
| Year | Tax Paid | Tax Assessment Tax Assessment Total Assessment is a certain percentage of the fair market value that is determined by local assessors to be the total taxable value of land and additions on the property. | Land | Improvement |
|---|---|---|---|---|
| 2023 | -- | $64,600 | $64,600 | $0 |
Agents Affiliated with this Home
-
Lexi Wirth
L
Seller's Agent in 2024
Lexi Wirth
D.R. Horton Realty of New Jersey
3 in this area
80 Total Sales
-
datacorrect BrightMLS
d
Buyer's Agent in 2024
datacorrect BrightMLS
Non Subscribing Office
Map
Source: Bright MLS
MLS Number: NJCD2054604
APN: 15-15202-0000-00017-02
- 3 Melissa Dr
- 9 Michael Rd
- 15 Shelly St
- 41 Belleview Ave
- 17 Joanne Dr
- 71 Winfield Rd
- 63 Fairmount Ave
- 2337 Garwood Rd
- 765 Hickstown Rd
- 1306 Little Mill Rd
- 121 Monticello Dr
- 1285 Little Mill Rd
- 1249 Little Mill Rd
- 56 Monticello Dr
- 28 Kohomo Ave
- 4 Teakwood Ln
- 24 York Terrace
- 7 Jerome Ave
- 37 Ray Smith Rd
- 13 Sawood Dr
- 9 Dundalk Ln
- 5 Dundalk Ln
- 11 Dundalk Ln
- 15 Dundalk Ln
- 2408 Garwood Rd
- 12 Dundalk Ln
- 94 Roosevelt Ave
- 17 Dundalk Ln
- 16 Dundalk Ln
- 96 Roosevelt Ave
- 92 Roosevelt Ave
- 6 Dundalk Ln
- 98 Roosevelt Ave
- 18 Dundalk Ln
- 90 Roosevelt Ave
- 2 Dundalk Ln
- 19 Dundalk Ln
- 100 Roosevelt Ave
- 88 Roosevelt Ave
- 6 Britt Lea Dr
