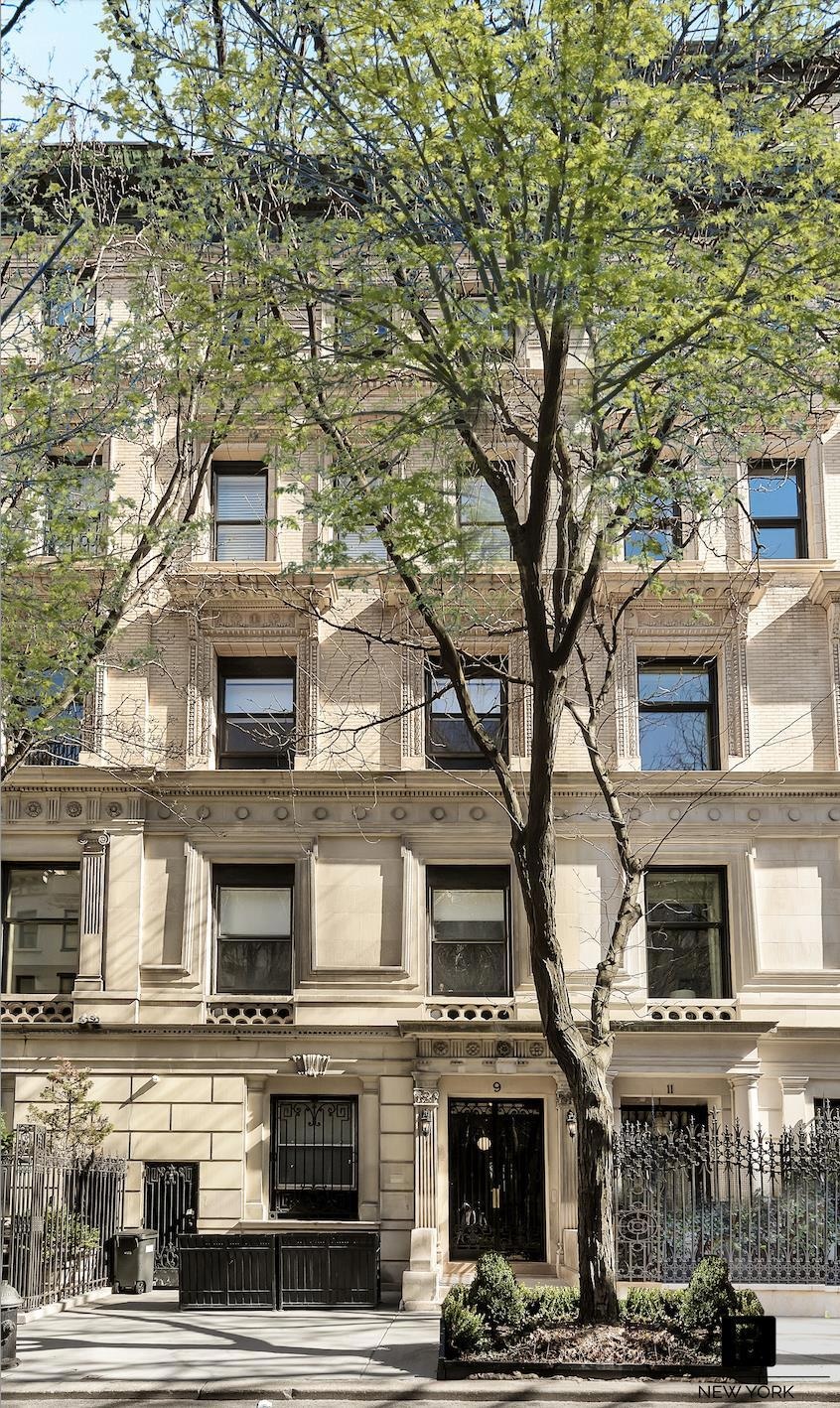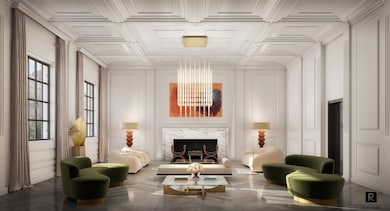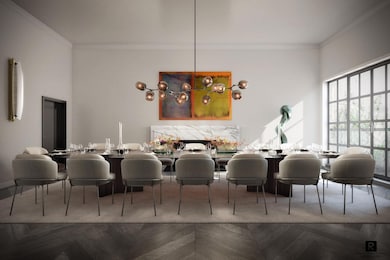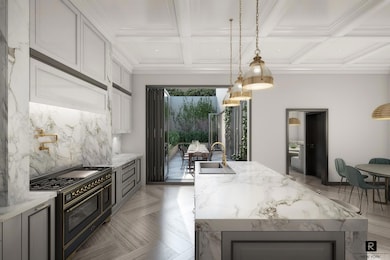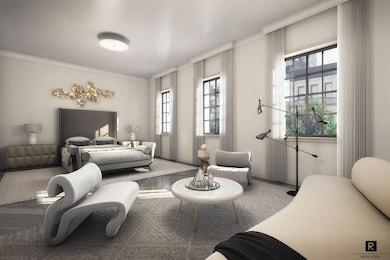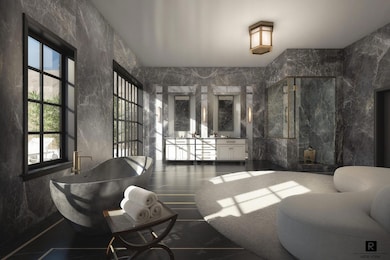9 E 82nd St New York, NY 10028
Metropolitan Hill NeighborhoodEstimated payment $273,044/month
Highlights
- Pre War Building
- Elevator
- 3-minute walk to Ancient Playground
- P.S. 6 Lillie D. Blake Rated A
- Fireplace
About This Home
Masterfully Reimagined 25-Foot Limestone Mansion Delivered as a Turnkey Single-Family Residence
Situated on one of the most prestigious tree-lined townhouse blocks on the Upper East Side—just half a block from The Metropolitan Museum of Art—9 East 82nd Street presents a rare opportunity to own an impeccably restored and meticulously redesigned 25-foot-wide, 9,016-square-foot limestone mansion.
Delivered as a fully finished single-family home, this extraordinary residence seamlessly blends historic grandeur with modern luxury.
Originally constructed in 1895 by renowned Gilded Age architect Henry Andersen, the home sits mid-block between Fifth and Madison Avenues, just steps from Central Park and Museum Mile. Behind its stately limestone facade will be a newly completed interior transformation, thoughtfully designed for today’s most discerning buyer.
Every detail of the home will be meticulously curated: from the restored oak hardwood floors and hand-carved decorative fireplaces to the radiant heated marble bathrooms and custom lighting throughout. A private elevator provides seamless access across all five sprawling levels, each with soaring ceiling heights and magnificent scale.
This is a rare turnkey opportunity to own a fully finished, single-family mansion in a location rich in culture and history, with Central Park and the best of the Upper East Side at your doorstep.
Alternative configurations and interior finish packages available upon request.
This is a co-exclusive with Lauren Muss of Douglas Elliman.
Home Details
Home Type
- Single Family
Est. Annual Taxes
- $201,876
Year Built
- Built in 1895
Lot Details
- 2,550 Sq Ft Lot
- Lot Dimensions are 25.00 x 102.00
Home Design
- Pre War Building
Interior Spaces
- 9,016 Sq Ft Home
- Fireplace
Bedrooms and Bathrooms
- 10 Bedrooms
Listing and Financial Details
- Legal Lot and Block 0010 / 1494
Community Details
Overview
- Upper East Side Subdivision
- 5-Story Property
Amenities
- Elevator
Map
Home Values in the Area
Average Home Value in this Area
Tax History
| Year | Tax Paid | Tax Assessment Tax Assessment Total Assessment is a certain percentage of the fair market value that is determined by local assessors to be the total taxable value of land and additions on the property. | Land | Improvement |
|---|---|---|---|---|
| 2025 | $186,953 | $1,615,010 | $436,633 | $1,178,377 |
| 2024 | $186,953 | $1,495,381 | $738,000 | $1,064,148 |
| 2023 | $183,438 | $1,495,381 | $464,211 | $1,031,170 |
| 2022 | $177,289 | $2,575,350 | $738,000 | $1,837,350 |
| 2021 | $164,586 | $2,502,000 | $738,000 | $1,764,000 |
| 2020 | $154,954 | $2,628,450 | $738,000 | $1,890,450 |
| 2019 | $145,075 | $2,699,100 | $738,000 | $1,961,100 |
| 2018 | $146,306 | $1,150,293 | $349,737 | $800,556 |
| 2017 | $141,771 | $1,114,642 | $383,311 | $731,331 |
| 2016 | $133,055 | $1,032,076 | $391,444 | $640,632 |
| 2015 | $57,588 | $955,627 | $396,165 | $559,462 |
| 2014 | $57,588 | $884,841 | $397,463 | $487,378 |
Property History
| Date | Event | Price | List to Sale | Price per Sq Ft | Prior Sale |
|---|---|---|---|---|---|
| 04/10/2025 04/10/25 | For Sale | $49,000,000 | +292.0% | $5,435 / Sq Ft | |
| 03/29/2019 03/29/19 | Sold | $12,500,000 | -28.6% | $1,386 / Sq Ft | View Prior Sale |
| 02/27/2019 02/27/19 | Pending | -- | -- | -- | |
| 01/23/2018 01/23/18 | For Sale | $17,500,000 | -- | $1,941 / Sq Ft |
Source: Real Estate Board of New York (REBNY)
MLS Number: RLS20015608
- 15 E 82nd St Unit TRIPLEX
- 1016 5th Ave Unit 9A
- 1016 5th Ave Unit 1E
- 1016 5th Ave Unit 11AC
- 25 E 83rd St Unit 7 E
- 25 E 83rd St Unit 6 C
- 25 E 83rd St Unit 2E
- 1010 5th Ave Unit 12F
- 1025 5th Ave Unit 10EN
- 1025 5th Ave Unit 8GS
- 1025 5th Ave Unit 11EN
- 1020 5th Ave Unit 7
- 16 E 84th St Unit 4AB
- 40 E 83rd St Unit 8W
- 6 E 82nd St
- 4 E 82nd St Unit 3R
- 4 E 82nd St Unit 1F2F
- 2 E 82nd St
- 45 E 82nd St Unit 8E
- 48 E 83rd St Unit GARDEN
- 22 E 81st St Unit 1
- 54 E 83rd St
- 66 E 83rd St Unit 1A
- 151 E 80th St Unit ID1271255P
- 988 5th Ave
- 30 E 85th St Unit 7B
- 985 5th Ave Unit FL24-ID1404
- 985 5th Ave Unit FL21-ID1768
- 985 5th Ave Unit FL25-ID1192
- 985 5th Ave Unit FL16-ID1276
- 111 E 80th St Unit 2D
- 111 E 80th St Unit 7-C
- 125 E 83rd St Unit ID1224959P
- 125 E 83rd St Unit ID1224971P
- 125 E 83rd St Unit ID1312101P
- 125 E 83rd St Unit ID1224970P
- 25 E 86th St Unit PHA
- 895 Park Ave Unit 1B
- 103 E 86th St Unit 1D
- 156 E 83rd St
