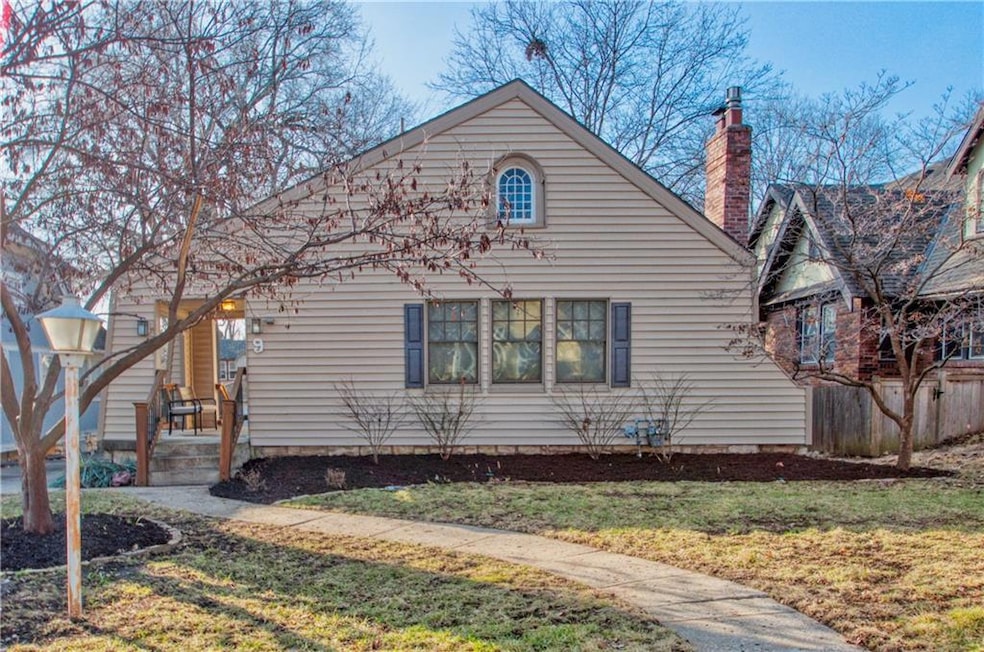
9 E Dartmouth Rd Kansas City, MO 64113
Armour Hills NeighborhoodHighlights
- Deck
- Wood Flooring
- Formal Dining Room
- Traditional Architecture
- Attic
- Thermal Windows
About This Home
As of March 2025Charming in one of BKS's most sought-after neighborhoods! This delightful home offers a perfect blend of character and updates. The welcoming covered front porch is just the beginning! Inside, enjoy an open living, dining, and kitchen area with durable and stylish LTV flooring. The kitchen was completely remodeled in 2016 with lots of cabinetry, granite tops, roll out shelving, pantry and stainless steal appliances that provide nice finishes and functionality. Key updates include new windows and insulation (2011) to enhance energy efficiency, a refurbished wood deck perfect for entertaining, and a professionally installed sprinkler system (Ryan Lawn, 2018) to keep both front and back yards lush year-round. The private driveway is so convenient and the fenced backyard has a shed (with a poured concrete floor) for storing lawn equipment. The expandable attic offers incredible potential for added space. 1st floor laundry hookup in north bedroom. Trim and door are not in place. Don’t miss viewing this gem in one of the area's most desirable locations!
Last Agent to Sell the Property
RE/MAX Premier Realty Brokerage Phone: 816-213-0605 License #2000161481 Listed on: 02/11/2025

Home Details
Home Type
- Single Family
Est. Annual Taxes
- $4,189
Year Built
- Built in 1925
Lot Details
- 6,414 Sq Ft Lot
- Aluminum or Metal Fence
- Sprinkler System
- Many Trees
Home Design
- Traditional Architecture
- Composition Roof
- Vinyl Siding
Interior Spaces
- 1,336 Sq Ft Home
- 1.5-Story Property
- Ceiling Fan
- Gas Fireplace
- Thermal Windows
- Window Treatments
- Living Room with Fireplace
- Formal Dining Room
- Attic
Kitchen
- Built-In Electric Oven
- Recirculated Exhaust Fan
- Dishwasher
- Kitchen Island
- Disposal
Flooring
- Wood
- Luxury Vinyl Plank Tile
Bedrooms and Bathrooms
- 3 Bedrooms
- Cedar Closet
- 1 Full Bathroom
Basement
- Stone or Rock in Basement
- Laundry in Basement
Additional Features
- Deck
- Forced Air Heating and Cooling System
Community Details
- Property has a Home Owners Association
- Armour Hills Association
- Armour Hills Subdivision
Listing and Financial Details
- Assessor Parcel Number 47-520-26-12-00-0-00-000
- $0 special tax assessment
Ownership History
Purchase Details
Home Financials for this Owner
Home Financials are based on the most recent Mortgage that was taken out on this home.Purchase Details
Similar Homes in Kansas City, MO
Home Values in the Area
Average Home Value in this Area
Purchase History
| Date | Type | Sale Price | Title Company |
|---|---|---|---|
| Warranty Deed | -- | Platinum Title | |
| Interfamily Deed Transfer | -- | None Available |
Mortgage History
| Date | Status | Loan Amount | Loan Type |
|---|---|---|---|
| Open | $292,000 | New Conventional |
Property History
| Date | Event | Price | Change | Sq Ft Price |
|---|---|---|---|---|
| 03/14/2025 03/14/25 | Sold | -- | -- | -- |
| 02/13/2025 02/13/25 | For Sale | $365,000 | -- | $273 / Sq Ft |
Tax History Compared to Growth
Tax History
| Year | Tax Paid | Tax Assessment Tax Assessment Total Assessment is a certain percentage of the fair market value that is determined by local assessors to be the total taxable value of land and additions on the property. | Land | Improvement |
|---|---|---|---|---|
| 2024 | $4,229 | $53,586 | $10,589 | $42,997 |
| 2023 | $4,189 | $53,586 | $7,606 | $45,980 |
| 2022 | $3,126 | $38,000 | $10,051 | $27,949 |
| 2021 | $3,115 | $38,000 | $10,051 | $27,949 |
| 2020 | $2,997 | $38,635 | $10,051 | $28,584 |
| 2019 | $3,141 | $38,635 | $10,051 | $28,584 |
| 2018 | $2,664 | $33,463 | $5,163 | $28,300 |
| 2017 | $2,664 | $33,463 | $5,163 | $28,300 |
| 2016 | $2,583 | $32,267 | $6,262 | $26,005 |
| 2014 | $2,540 | $31,635 | $6,140 | $25,495 |
Agents Affiliated with this Home
-

Seller's Agent in 2025
Debbie Staab
RE/MAX Premier Realty
(913) 652-0400
6 in this area
147 Total Sales
-

Seller Co-Listing Agent in 2025
Thomas Staab
RE/MAX Premier Realty
(913) 652-0400
5 in this area
127 Total Sales
-
K
Buyer's Agent in 2025
Katie Clark
KW Diamond Partners
(913) 645-8861
1 in this area
39 Total Sales
Map
Source: Heartland MLS
MLS Number: 2530449
APN: 47-520-26-12-00-0-00-000
- 19 E 70th Terrace
- 11 W 70th St
- 125 E 70th St
- 39 W 70th Terrace
- 27 W 69th Terrace
- 20 E 69th St
- 16 W 69th St
- 7128 Grand Ave
- 319 E 70th Terrace
- 200 W Gregory Blvd
- 401 E 70th St
- 6842 Rockhill Rd
- 7211 Walnut St
- 12216 McGee St
- 2210 McGee St
- 421 E 69th Terrace
- 6844 Edgevale Rd
- 7235 Main St
- 6811 Edgevale Rd
- 7129 Washington St






