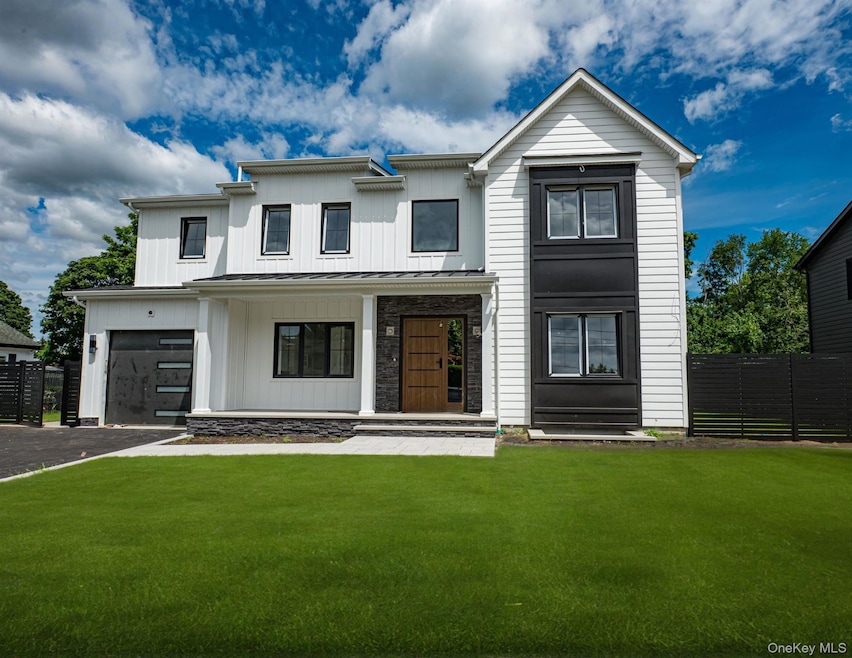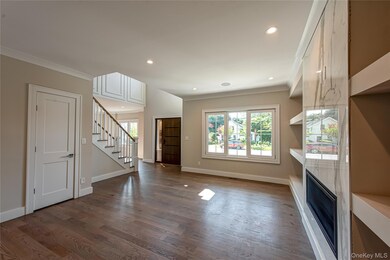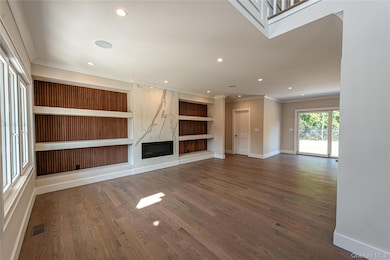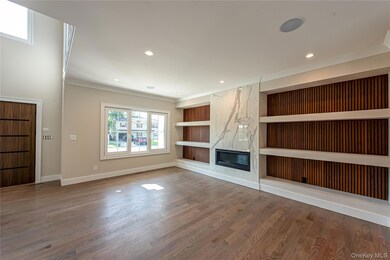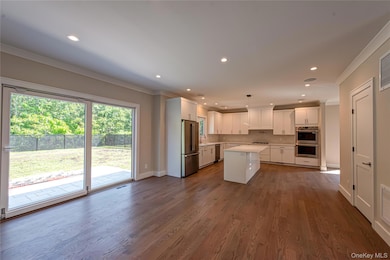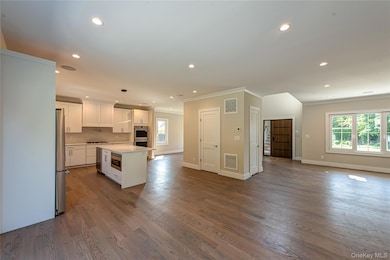9 E Madison St East Islip, NY 11730
Estimated payment $7,600/month
Highlights
- Eat-In Gourmet Kitchen
- Colonial Architecture
- High Ceiling
- Ruth C Kinney Elementary School Rated A-
- Wood Flooring
- Walk-In Pantry
About This Home
Step into the stunning state of the art, newly built home where luxury and function come together seamlessly. A dramatic two-story foyer welcomes you with grandeur, setting the tone for the elegant design that continues throughout. Soaring 9 foot ceilings and rich 6 inch Oakwood floors flow across the first floor, creating an elevated sense of space and sophistication. At the heart of the home, a dream worthy chef’s kitchen awaits – featuring quartz countertops, a sleek cooktop stove, double wall oven, and spacious walk-in pantry. The open concept living room offers a cozy gas fireplace framed by custom built-in shelving, while the formal dining room provides the perfect backdrop for memorable gatherings. Upstairs you’ll find four generously size bedrooms, including a serene master ensuite with an impressive 8 x 10 walk-in closet and a spa-like bath complete with a soaking tub and separate shower. The second floor laundry room adds every day convenience. Downstairs, the full basement with 9 foot ceilings, two egress windows, and an outside entrance offers endless potential for future finishing. Outside, enjoy a fully fenced backyard with beautiful stone patio, ideal for entertaining or quiet evenings under the stars. Perfectly located close to all, this turn-key masterpiece is ready for you to move in and start living the lifestyle you deserve!
Listing Agent
Netter Real Estate Inc Brokerage Phone: 631-661-5100 License #30AR0868381 Listed on: 07/22/2025
Home Details
Home Type
- Single Family
Est. Annual Taxes
- $18,887
Year Built
- Built in 2025
Lot Details
- Lot Dimensions are 100x136
- Fenced
- Level Lot
- Back and Front Yard
Parking
- 1 Car Garage
- Private Parking
- Garage Door Opener
- Driveway
Home Design
- Colonial Architecture
- Frame Construction
- Vinyl Siding
Interior Spaces
- 2-Story Property
- Built-In Features
- Crown Molding
- High Ceiling
- Gas Fireplace
- Formal Dining Room
- Wood Flooring
- Finished Basement
- Basement Fills Entire Space Under The House
Kitchen
- Eat-In Gourmet Kitchen
- Walk-In Pantry
- Double Oven
- Cooktop
- Microwave
- Dishwasher
- Kitchen Island
Bedrooms and Bathrooms
- 4 Bedrooms
- En-Suite Primary Bedroom
- Walk-In Closet
- Soaking Tub
Laundry
- Laundry Room
- Dryer
- Washer
Outdoor Features
- Patio
- Porch
Schools
- Connetquot Elementary School
- East Islip Middle School
- East Islip High School
Utilities
- Forced Air Heating and Cooling System
- Heating System Uses Natural Gas
Listing and Financial Details
- Legal Lot and Block 103 / 0003
Map
Home Values in the Area
Average Home Value in this Area
Property History
| Date | Event | Price | List to Sale | Price per Sq Ft |
|---|---|---|---|---|
| 10/14/2025 10/14/25 | Pending | -- | -- | -- |
| 09/29/2025 09/29/25 | Price Changed | $1,149,000 | -4.3% | -- |
| 07/22/2025 07/22/25 | For Sale | $1,200,000 | -- | -- |
Source: OneKey® MLS
MLS Number: 892304
- 38 Moffitt Blvd
- 36 Roslyn St
- 186 Islip Blvd
- 10 Carousel Ct
- 59 Irish Ln
- 82 Stellenwerf Ave
- 151 Islip Blvd
- 74 Nassau St
- 115 Beecher Avenue Extension
- 17 Somerset Ave
- 4 3rd Ave
- 187 Audwin Dr
- 18 Woodland Dr
- 128 Cardinal Ln Unit 128
- 14 Heckscher Spur Dr
- 124 E Madison St
- 206 Wilson Blvd
- 112 Cardinal Ln Unit 2B
- 63 Sherwood Dr
- 74 Finch Ln
