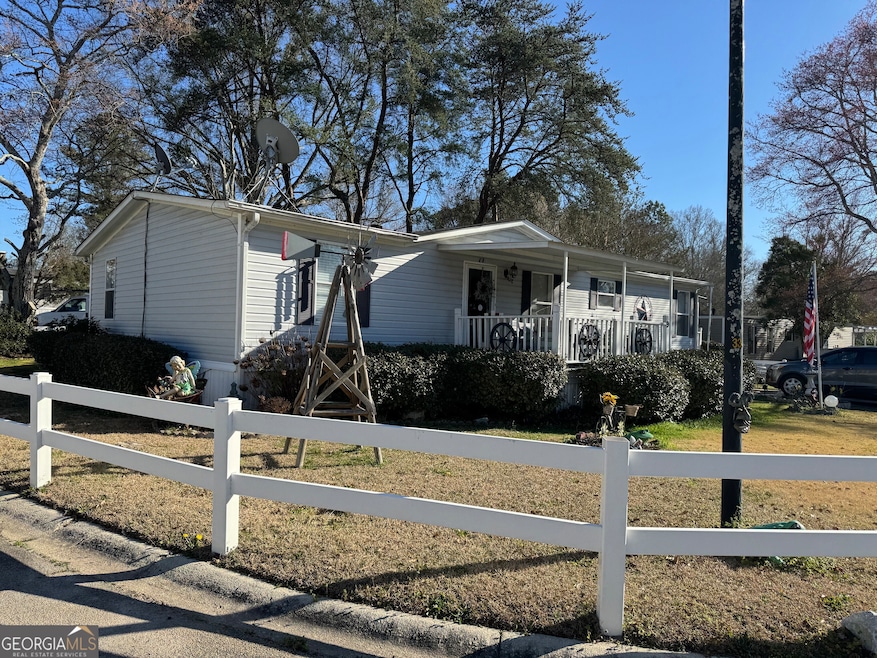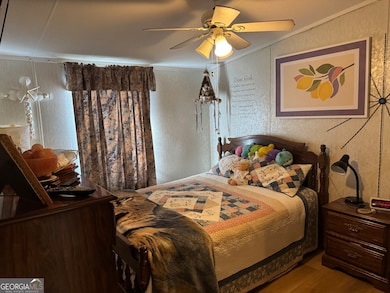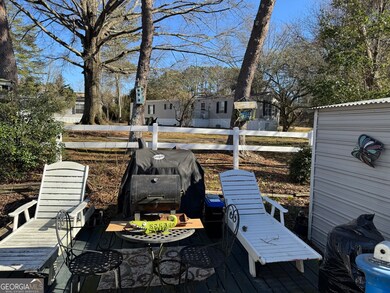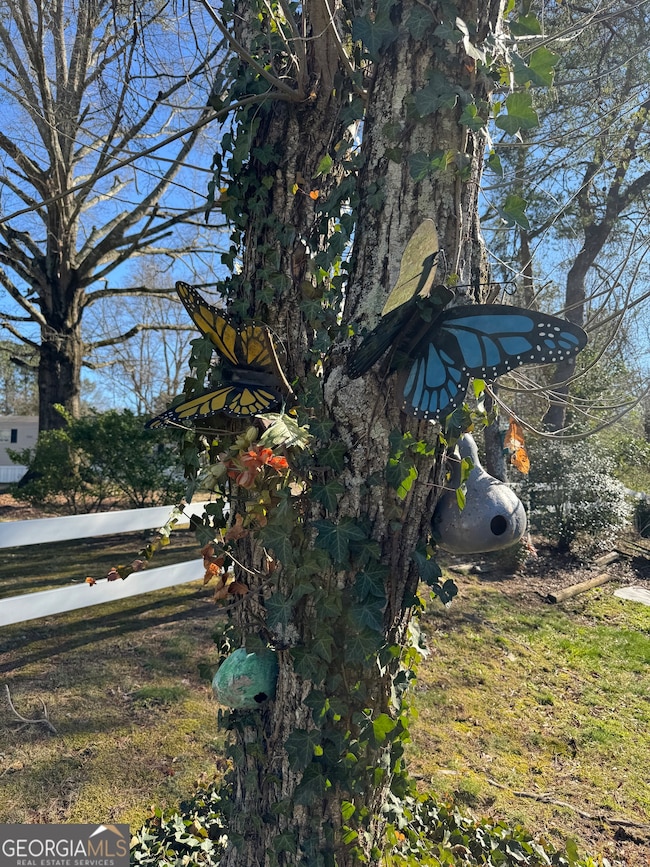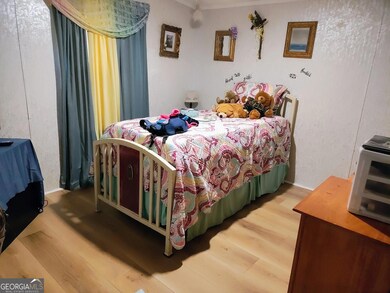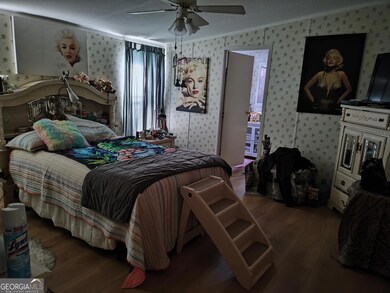
$110,000
- 3 Beds
- 2 Baths
- 1,248 Sq Ft
- 26 E Meadow Ln SW
- Conyers, GA
Welcome to this stunning 2023 Double-wide home, located in the highly sought after 'The Meadows Community'. The open concept living area showcases the beautiful kitchen with white cabinets, and newer appliances. You'll enjoy the roommate type floor plan with a primary bedroom with large en-suite which features a double vanity, soaking tub and over-sized shower along with 2 additional ample size
Stephanie Porter Chapman Hall Professionals
