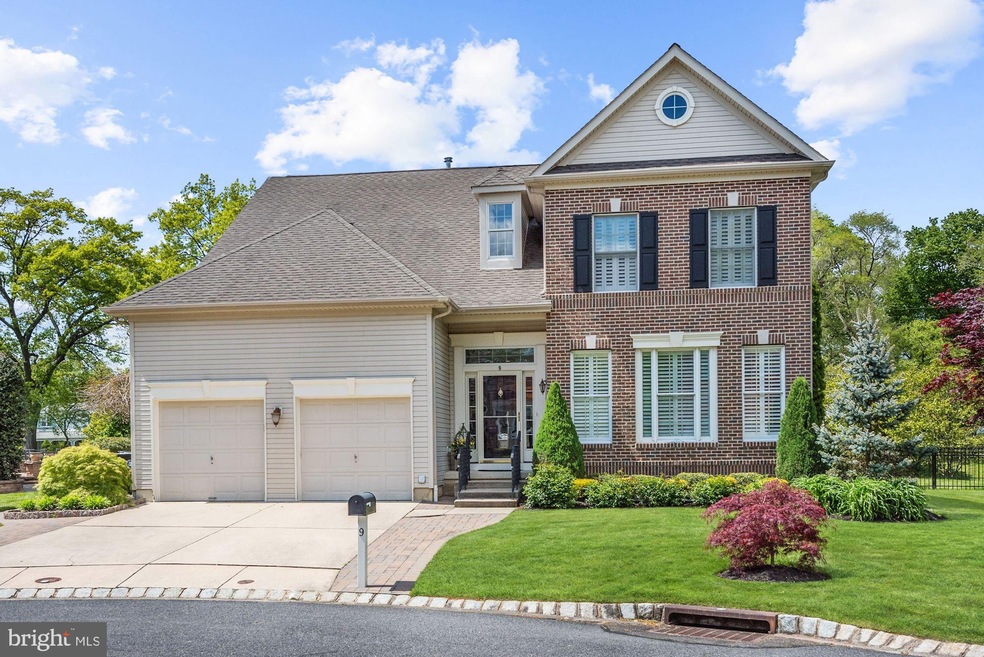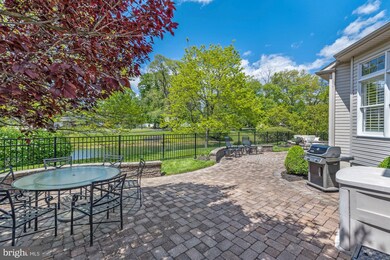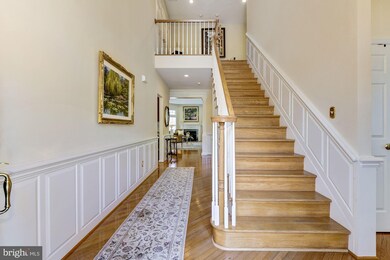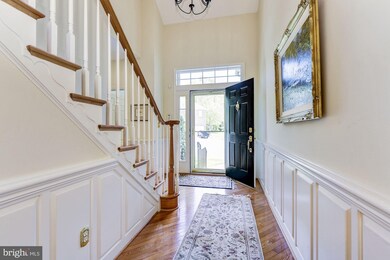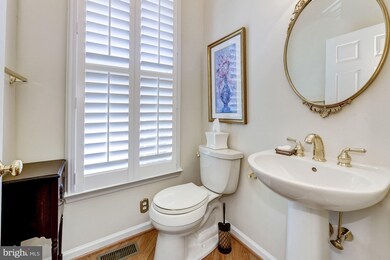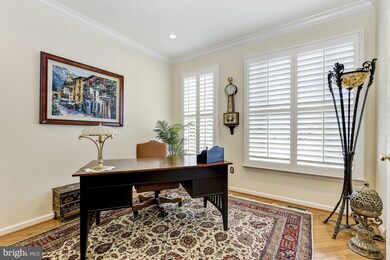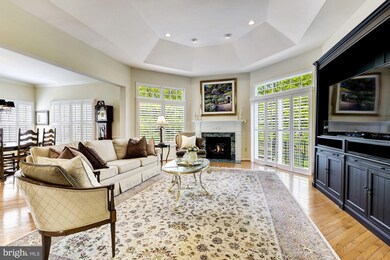
9 Easton Ln Cinnaminson, NJ 08077
Estimated Value: $660,000 - $746,000
Highlights
- Fitness Center
- Eat-In Gourmet Kitchen
- Pond View
- Cinnaminson High School Rated A-
- Gated Community
- Open Floorplan
About This Home
As of July 2020Welcome to this picture perfect 2 story brick colonial in the upscale gated community of Meadowview Village! All the benefits of an adult community, but with NO AGE RESTRICTIONS. This impeccably maintained home is located on a private quiet cul-de-sac and offers Hardwood Flooring and Plantation Shutters throughout the entire Main and Upper Level. It also features the sought after FIRST FLOOR MASTER BEDROOM SUITE. It s neutral decor and open concept make it ideal for entertaining. As you enter through the impressive 2 story elegant foyer with it's dramatic staircase, to the right you'll find the powder room and study/den. The main level offers an Open Floor Plan with neutral wall colors and custom trimwork throughout. Gourmet Kitchen with Breakfast Area features custom 42 upgraded cabinetry, granite countertops, custom tile backsplash, stainless appliances, double oven, island with overhang for stools, and recessed lighting. The Kitchen is open to the Dining Room with gorgeous chandelier, chair rail and crown molding. The Spacious Great Room boasts a 12' tray ceiling and cozy Gas Fireplace, tall windows with transoms that bathe the home with natural light and the slider leading to the backyard oasis. Also located on the Main Level is the FIRST FLOOR MASTER SUITE featuring the large Master Bedroom with tray ceiling, Huge Walk-In closet, and Completely Remodeled Luxurious and Stunning Master Bath with custom cabinetry, marble countertops, travertine tiled flooring and upscale tiled frameless doorless shower. First Floor also includes Laundry Room with custom cabinetry and leads to the 2 car garage. On the 2nd Floor you'll find the loft with double door closet that features an bonus HUGE walk-in closet, 2 large Bedrooms and an Updated Full Bath with double sink and ceramic tile flooring. The basement is professionally finished and very large with additional unfinished storage area. And you ll love relaxing in the fully fenced gorgeous backyard on the spectacular paver patio that extends the entire length of the home. Enjoy carefree living in this charming community. The monthly association fee provides lawn care, snow removal, clubhouse, fitness center, tennis courts and security gates. Don't miss your opportunity to live in beautiful Meadowview Village!
Home Details
Home Type
- Single Family
Est. Annual Taxes
- $12,517
Year Built
- Built in 2002
Lot Details
- Lot Dimensions are 45.00 x 87.00
- Backs To Open Common Area
- Cul-De-Sac
- Back Yard Fenced
- Sprinkler System
- Property is in excellent condition
HOA Fees
- $175 Monthly HOA Fees
Parking
- 2 Car Direct Access Garage
- 2 Driveway Spaces
- Front Facing Garage
Home Design
- Cape Cod Architecture
- Traditional Architecture
- Brick Exterior Construction
- Vinyl Siding
Interior Spaces
- 2,293 Sq Ft Home
- Property has 2 Levels
- Open Floorplan
- Crown Molding
- Tray Ceiling
- Cathedral Ceiling
- Recessed Lighting
- Gas Fireplace
- Transom Windows
- Sliding Doors
- Six Panel Doors
- Great Room
- Family Room Off Kitchen
- Formal Dining Room
- Pond Views
- Finished Basement
- Exterior Basement Entry
Kitchen
- Eat-In Gourmet Kitchen
- Double Oven
- Built-In Range
- Microwave
- Dishwasher
- Stainless Steel Appliances
- Kitchen Island
- Upgraded Countertops
- Disposal
Flooring
- Wood
- Ceramic Tile
Bedrooms and Bathrooms
- En-Suite Primary Bedroom
- En-Suite Bathroom
- Cedar Closet
- Walk-In Closet
- Bathtub with Shower
Laundry
- Laundry Room
- Laundry on main level
Home Security
- Storm Doors
- Fire Sprinkler System
Additional Features
- Roll-in Shower
- Forced Air Heating and Cooling System
Listing and Financial Details
- Tax Lot 00012
- Assessor Parcel Number 08-03106 03-00012
Community Details
Overview
- $1,000 Capital Contribution Fee
- Association fees include all ground fee, common area maintenance, health club, lawn care front, lawn care rear, lawn care side, lawn maintenance, security gate, snow removal
- Meadowview Village Subdivision
Recreation
- Tennis Courts
- Fitness Center
- Jogging Path
Additional Features
- Clubhouse
- Gated Community
Ownership History
Purchase Details
Home Financials for this Owner
Home Financials are based on the most recent Mortgage that was taken out on this home.Purchase Details
Purchase Details
Home Financials for this Owner
Home Financials are based on the most recent Mortgage that was taken out on this home.Purchase Details
Similar Homes in the area
Home Values in the Area
Average Home Value in this Area
Purchase History
| Date | Buyer | Sale Price | Title Company |
|---|---|---|---|
| Space Jerry G | $485,000 | Trident Land Transfer | |
| Clingia Carolyn K | -- | None Available | |
| Kaye Stephen C | $485,000 | Turnkey Title Llc | |
| Abrahamsen Raymond | $359,680 | Settlers Title Agency | |
| -- | $359,700 | -- |
Property History
| Date | Event | Price | Change | Sq Ft Price |
|---|---|---|---|---|
| 07/09/2020 07/09/20 | Sold | $485,000 | 0.0% | $212 / Sq Ft |
| 05/18/2020 05/18/20 | Pending | -- | -- | -- |
| 05/15/2020 05/15/20 | For Sale | $485,000 | 0.0% | $212 / Sq Ft |
| 09/14/2015 09/14/15 | Sold | $485,000 | -2.8% | $210 / Sq Ft |
| 08/28/2015 08/28/15 | Pending | -- | -- | -- |
| 07/24/2015 07/24/15 | Price Changed | $498,900 | -0.2% | $216 / Sq Ft |
| 05/15/2015 05/15/15 | For Sale | $499,900 | 0.0% | $217 / Sq Ft |
| 04/17/2015 04/17/15 | Pending | -- | -- | -- |
| 02/27/2015 02/27/15 | For Sale | $499,900 | -- | $217 / Sq Ft |
Tax History Compared to Growth
Tax History
| Year | Tax Paid | Tax Assessment Tax Assessment Total Assessment is a certain percentage of the fair market value that is determined by local assessors to be the total taxable value of land and additions on the property. | Land | Improvement |
|---|---|---|---|---|
| 2024 | $13,210 | $355,400 | $106,300 | $249,100 |
| 2023 | $13,210 | $355,400 | $106,300 | $249,100 |
| 2022 | $12,922 | $355,400 | $106,300 | $249,100 |
| 2021 | $12,819 | $355,400 | $106,300 | $249,100 |
| 2020 | $12,695 | $355,400 | $106,300 | $249,100 |
| 2019 | $12,517 | $355,400 | $106,300 | $249,100 |
| 2018 | $12,428 | $355,400 | $106,300 | $249,100 |
| 2017 | $12,300 | $355,400 | $106,300 | $249,100 |
| 2016 | $12,130 | $355,400 | $106,300 | $249,100 |
| 2015 | $11,746 | $355,400 | $106,300 | $249,100 |
| 2014 | $12,434 | $395,100 | $106,300 | $288,800 |
Agents Affiliated with this Home
-
Theresa Erard-Coupe'

Seller's Agent in 2020
Theresa Erard-Coupe'
Coldwell Banker Realty
(609) 405-4018
46 Total Sales
-
Maryann Stack

Buyer's Agent in 2020
Maryann Stack
BHHS Fox & Roach
(856) 371-2644
75 Total Sales
-
Stefani Roach

Seller's Agent in 2015
Stefani Roach
RE/MAX
(609) 670-4082
108 Total Sales
-
Kristin Roach

Seller Co-Listing Agent in 2015
Kristin Roach
RE/MAX
(856) 906-9595
72 Total Sales
-
Joan DeLaney

Buyer's Agent in 2015
Joan DeLaney
Weichert Corporate
(856) 266-0588
69 Total Sales
Map
Source: Bright MLS
MLS Number: NJBL372456
APN: 08-03106-03-00012
- 5 Winding Brook Dr
- 1 Carriage Way
- 1037 Riverton Rd
- 1025 Riverton Rd
- 510 Wellfleet Rd
- 2801 Riverton Rd
- 2703 Branch Pike
- 2512 New Albany Rd
- 21 Robin Rd
- 601 Willow Dr
- 2415 Brandeis Ave
- 2408 Brandeis Ave
- 704 Waterford Dr
- 2409 Arden Rd
- 2300 Andover Rd
- 32 Emerson Dr
- 230 Boxwood Ln
- 200 Boxwood Ln
- 179 Forge Rd
- 178 Forge Rd
