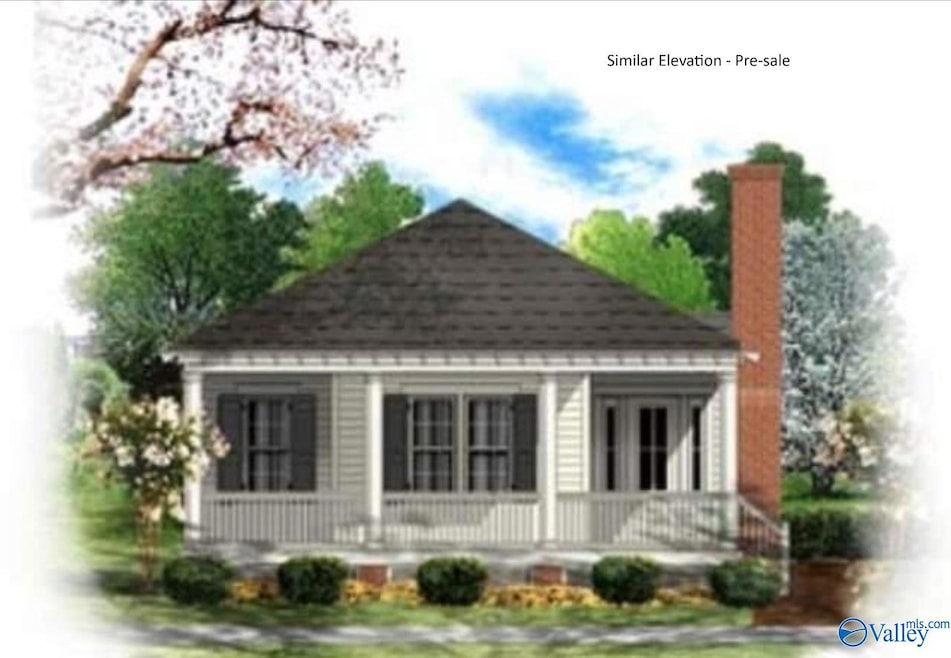
PENDING
NEW CONSTRUCTION
9 Eddy St NW Huntsville, AL 35806
Research Park NeighborhoodEstimated payment $5,784/month
Total Views
1,159
3
Beds
2
Baths
2,268
Sq Ft
$376
Price per Sq Ft
Highlights
- Home Under Construction
- Traditional Architecture
- Central Heating and Cooling System
- Open Floorplan
- 2 Fireplaces
About This Home
Under Construction-Pre-sale - SOLD before distribution. Entry for the purpose of comps. Raised Slab Construction. Contract based off preliminary info & preliminary square footage. Details to be updated prior to closing.
Home Details
Home Type
- Single Family
HOA Fees
- $160 Monthly HOA Fees
Home Design
- Home Under Construction
- Traditional Architecture
- Slab Foundation
Interior Spaces
- 2,268 Sq Ft Home
- Property has 1 Level
- Open Floorplan
- 2 Fireplaces
Bedrooms and Bathrooms
- 3 Bedrooms
- 2 Full Bathrooms
Parking
- 3 Car Garage
- Rear-Facing Garage
- Garage Door Opener
Schools
- Williams Elementary School
- Columbia High School
Additional Features
- Lot Dimensions are 56 x 111 x 45 x 114
- Central Heating and Cooling System
Community Details
- Executive Real Estate Management Association
- Built by JIMMY BRYAN CONSTRUCTION
- Village Of Providence Subdivision
Listing and Financial Details
- Tax Lot 239
- Assessor Parcel Number 1506230000075.108
Map
Create a Home Valuation Report for This Property
The Home Valuation Report is an in-depth analysis detailing your home's value as well as a comparison with similar homes in the area
Home Values in the Area
Average Home Value in this Area
Property History
| Date | Event | Price | Change | Sq Ft Price |
|---|---|---|---|---|
| 10/22/2024 10/22/24 | Pending | -- | -- | -- |
| 07/25/2024 07/25/24 | For Sale | $852,500 | -- | $376 / Sq Ft |
Source: ValleyMLS.com
Similar Homes in the area
Source: ValleyMLS.com
MLS Number: 21866855
Nearby Homes
- 21 Angell St NW
- 17 Angell St NW
- 25 Angell St NW
- 11 Angell St NW
- 9 Angell St NW
- 18 Eddy St NW
- 9 Eddy St NW
- 7 Eddy St NW
- 7 Angell St NW
- 15 Eddy St NW
- 5 Angell St NW
- 17 Eddy St NW
- 11 Eddy St NW
- 21 Eddy St NW
- 22 Weybosset St
- 18 Weybosset St NW
- 14 Weybosset St NW
- 109 Hillcrest Ave NW
- 89 Hillcrest Ave NW
- 90 Hillcrest Ave NW
