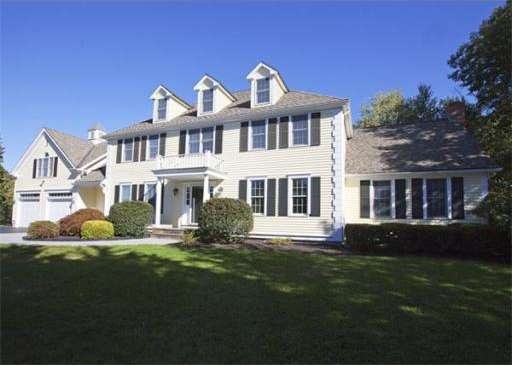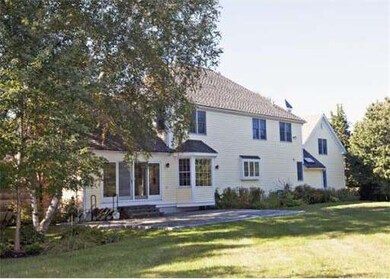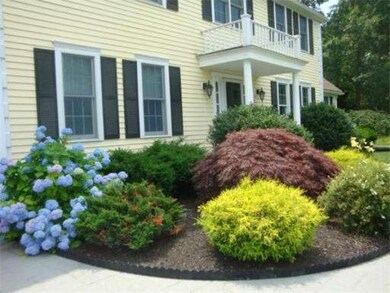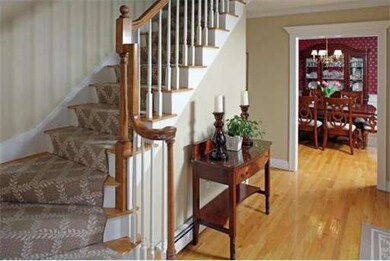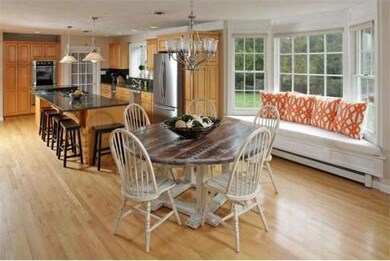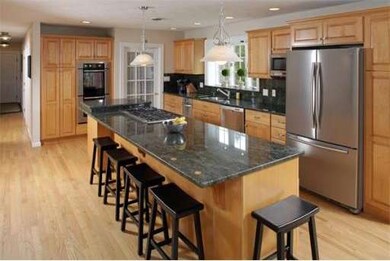
9 Edgar Walker Ct Hingham, MA 02043
Estimated Value: $2,261,991 - $2,947,000
About This Home
As of January 2014Expansive 4+ bedroom colonial in desirable Conservatory Park neighborhood on cul de sac. Ideal open floor plan flows in to gourmet kitchen with stainless appliances including Bosch cooktop, double ovens, massive island and walk in pantry. Just remodeled high end master bath & bedroom suite with oversized dual walk in shower. 13 x 9 foot master walk-in California closet.Convenient laundry room on 2nd floor. 1st floor office. Spacious finished basement w/ full bath. Custom mud room. Fenced in landscaped backyard & stone patio. Commuter's dream with nearby train, commuter boat & Hingham Square.
Home Details
Home Type
Single Family
Est. Annual Taxes
$20,952
Year Built
1994
Lot Details
0
Listing Details
- Lot Description: Paved Drive
- Special Features: None
- Property Sub Type: Detached
- Year Built: 1994
Interior Features
- Has Basement: Yes
- Fireplaces: 1
- Primary Bathroom: Yes
- Number of Rooms: 10
- Amenities: Walk/Jog Trails
- Electric: Circuit Breakers
- Flooring: Wood, Tile, Wall to Wall Carpet
- Basement: Finished
- Bedroom 2: Second Floor, 12X13
- Bedroom 3: Second Floor, 13X13
- Bedroom 4: Second Floor, 12X13
- Bathroom #1: First Floor, 5X8
- Bathroom #2: Second Floor, 8X11
- Bathroom #3: Second Floor, 12X16
- Kitchen: First Floor, 16X26
- Laundry Room: Second Floor, 6X8
- Living Room: First Floor, 14X15
- Master Bedroom: Second Floor, 23X23
- Master Bedroom Description: Bathroom - Full, Ceiling - Cathedral, Closet - Walk-in, Flooring - Wall to Wall Carpet
- Dining Room: First Floor, 13X14
- Family Room: First Floor, 16X25
Exterior Features
- Exterior: Clapboard
- Exterior Features: Patio, Fenced Yard
- Foundation: Poured Concrete
Garage/Parking
- Garage Parking: Attached
- Garage Spaces: 2
- Parking: Off-Street
- Parking Spaces: 6
Utilities
- Cooling Zones: 2
- Heat Zones: 6
- Hot Water: Tank
Condo/Co-op/Association
- HOA: Yes
Ownership History
Purchase Details
Home Financials for this Owner
Home Financials are based on the most recent Mortgage that was taken out on this home.Purchase Details
Home Financials for this Owner
Home Financials are based on the most recent Mortgage that was taken out on this home.Purchase Details
Similar Homes in Hingham, MA
Home Values in the Area
Average Home Value in this Area
Purchase History
| Date | Buyer | Sale Price | Title Company |
|---|---|---|---|
| Lynch John H | $1,310,000 | -- | |
| Kelley Michael A | $1,310,000 | -- | |
| Century Homes Rt | $130,000 | -- |
Mortgage History
| Date | Status | Borrower | Loan Amount |
|---|---|---|---|
| Open | Lynch John H | $750,000 | |
| Closed | Century Homes Rt | $948,000 | |
| Closed | Century Homes Rt | $100,000 | |
| Previous Owner | Kelley Michael A | $917,000 | |
| Previous Owner | Century Homes Rt | $50,000 |
Property History
| Date | Event | Price | Change | Sq Ft Price |
|---|---|---|---|---|
| 01/23/2014 01/23/14 | Sold | $1,310,000 | 0.0% | $325 / Sq Ft |
| 01/23/2014 01/23/14 | Pending | -- | -- | -- |
| 12/07/2013 12/07/13 | Off Market | $1,310,000 | -- | -- |
| 10/21/2013 10/21/13 | Price Changed | $1,395,000 | -3.1% | $346 / Sq Ft |
| 09/27/2013 09/27/13 | For Sale | $1,439,000 | +9.8% | $357 / Sq Ft |
| 08/16/2012 08/16/12 | Sold | $1,310,000 | -4.3% | $328 / Sq Ft |
| 06/29/2012 06/29/12 | Pending | -- | -- | -- |
| 04/19/2012 04/19/12 | For Sale | $1,369,000 | -- | $342 / Sq Ft |
Tax History Compared to Growth
Tax History
| Year | Tax Paid | Tax Assessment Tax Assessment Total Assessment is a certain percentage of the fair market value that is determined by local assessors to be the total taxable value of land and additions on the property. | Land | Improvement |
|---|---|---|---|---|
| 2025 | $20,952 | $1,960,000 | $638,400 | $1,321,600 |
| 2024 | $20,051 | $1,848,000 | $638,400 | $1,209,600 |
| 2023 | $17,402 | $1,740,200 | $638,400 | $1,101,800 |
| 2022 | $17,030 | $1,473,200 | $576,200 | $897,000 |
| 2021 | $4,537 | $1,374,200 | $554,000 | $820,200 |
| 2020 | $10,620 | $1,374,200 | $554,000 | $820,200 |
| 2019 | $10,452 | $1,322,900 | $554,000 | $768,900 |
| 2018 | $15,571 | $1,322,900 | $554,000 | $768,900 |
| 2017 | $4,038 | $1,255,700 | $576,200 | $679,500 |
| 2016 | $15,339 | $1,228,100 | $548,600 | $679,500 |
| 2015 | $14,857 | $1,185,700 | $522,100 | $663,600 |
Agents Affiliated with this Home
-
Joanne Conway

Seller's Agent in 2014
Joanne Conway
William Raveis R.E. & Home Services
(781) 248-7041
130 Total Sales
-
Tara Coveney

Buyer's Agent in 2014
Tara Coveney
Coldwell Banker Realty - Hingham
(617) 823-9781
257 Total Sales
-
Sheila Creahan

Seller's Agent in 2012
Sheila Creahan
Compass
(617) 842-2794
59 Total Sales
Map
Source: MLS Property Information Network (MLS PIN)
MLS Number: 71589448
APN: HING-000078-000000-000047
- 10 Edgar Walker Ct
- 15 Del Prete Dr
- 271 North St Unit B
- 50 Baker Hill Dr
- 7 Lewis Ct
- 12 Hersey St
- 4 Del Prete Dr
- 176 South St Unit 3
- 2409 Hockley Dr
- 11 Olmsted Dr
- 7 Stevens Way
- 23 Rhodes Cir
- 50 Lincoln St
- 21 Harborview Dr
- 34 Fottler Rd
- 1002 Tuckers Ln
- 1799 Commercial St
- 303 Tuckers Ln
- 4 Beal's Cove Rd Unit F
- 19 Smith Rd
- 9 Edgar Walker Ct
- 12 Edgar Walker Ct
- 11 Edgar Walker Ct
- 7 Edgar Walker Ct
- 61 Fort Hill St
- 65 Fort Hill St
- 8 Edgar Walker Ct
- 5 Edgar Walker Ct
- 7 Fort Hill St Unit 11
- 7 Ft Hill St
- 63 Fort Hill St
- 7 Fort Hill St
- 69 Fort Hill St
- 39 Fort Hill St
- 54 Fort Hill St
- 6 Edgar Walker Ct
- 50 Fort Hill St
- 73 Fort Hill St
- 75 Fort Hill St
- 3 Edgar Walker Ct
