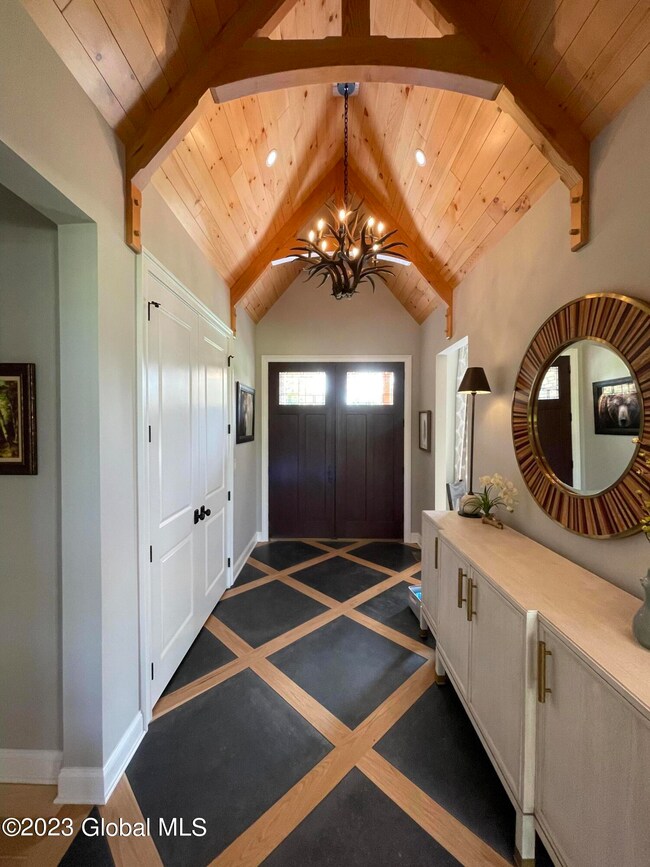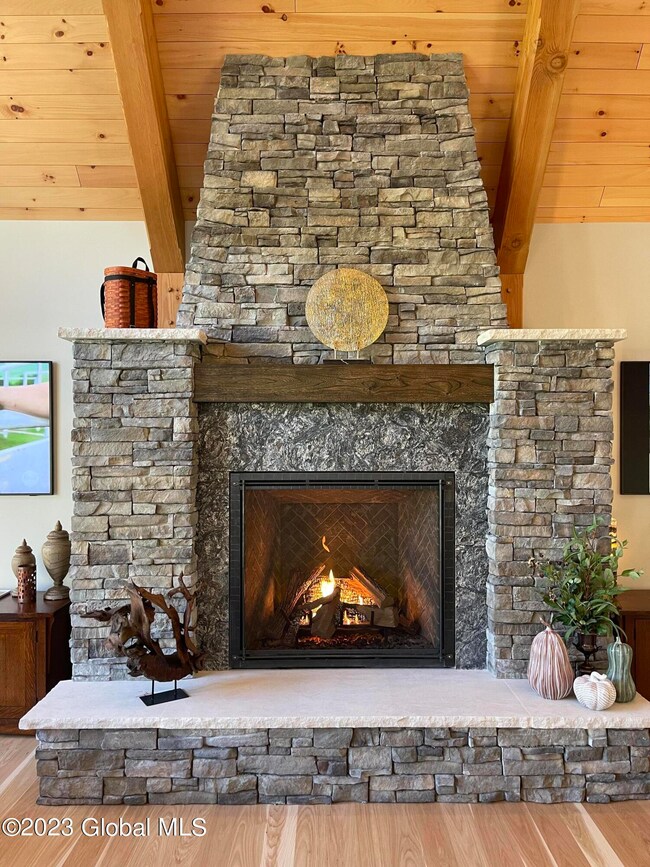
9 Edgewood Dr Clifton Park, NY 12065
Estimated payment $5,108/month
Highlights
- New Construction
- View of Trees or Woods
- Colonial Architecture
- Orenda Elementary School Rated A
- 1.01 Acre Lot
- Private Lot
About This Home
Welcome to Clifton Park's NEW luxury home community, Edgewood Estates! Immerse yourself in a peaceful park-like setting & come customize one of our bright & spacious floor plans or bring your own & let's make your dream home a reality! Providing elegance & tranquility, our estate sized home sites offer a luxurious collection of customizable layouts w/meticulous craftsmanship, sophisticated designs & impressive amenities; Granite/Quartz, Hdwd flrs, Merrilat Kitchens, Prim Ste Tile Shwr w/glass to name a few. Featuring the stunning 4 BR 3.5 Baths Balsam . Don't miss the opportunity to be part of this prestigious community. Photos are from various builds and include options. TO BE BUILT
Last Listed By
Sterling Real Estate Group License #10401289125 Listed on: 10/09/2024
Home Details
Home Type
- Single Family
Est. Annual Taxes
- $1,521
Lot Details
- 1.01 Acre Lot
- Private Lot
- Sloped Lot
- Front Yard Sprinklers
- Wooded Lot
Parking
- 3 Car Attached Garage
- Garage Door Opener
- Driveway
Home Design
- New Construction
- Colonial Architecture
- Vinyl Siding
- Concrete Perimeter Foundation
- Asphalt
Interior Spaces
- 2,990 Sq Ft Home
- 2-Story Property
- Gas Fireplace
- Sliding Doors
- Great Room
- Home Office
- Views of Woods
Kitchen
- Electric Oven
- Range
- Microwave
- Kitchen Island
- Stone Countertops
- Disposal
Flooring
- Wood
- Carpet
- Ceramic Tile
- Vinyl
Bedrooms and Bathrooms
- 4 Bedrooms
- Primary Bedroom on Main
- Walk-In Closet
- Bathroom on Main Level
- Ceramic Tile in Bathrooms
Laundry
- Laundry Room
- Laundry on main level
- Washer and Dryer Hookup
Unfinished Basement
- Walk-Out Basement
- Basement Fills Entire Space Under The House
- Interior and Exterior Basement Entry
- Sump Pump
- Basement Window Egress
Home Security
- Carbon Monoxide Detectors
- Fire and Smoke Detector
Outdoor Features
- Exterior Lighting
Schools
- Orenda Elementary School
- Shenendehowa High School
Utilities
- Humidifier
- Forced Air Heating and Cooling System
- Heating System Uses Natural Gas
- 200+ Amp Service
- Gas Water Heater
- Cable TV Available
Community Details
- No Home Owners Association
- Balsam
Listing and Financial Details
- Legal Lot and Block 52.000 / 2
- Assessor Parcel Number 412400 265.17-2-52
Map
Home Values in the Area
Average Home Value in this Area
Tax History
| Year | Tax Paid | Tax Assessment Tax Assessment Total Assessment is a certain percentage of the fair market value that is determined by local assessors to be the total taxable value of land and additions on the property. | Land | Improvement |
|---|---|---|---|---|
| 2024 | $1,521 | $35,050 | $35,050 | $0 |
| 2023 | $14 | $23,700 | $23,700 | $0 |
| 2022 | -- | $23,700 | $23,700 | $0 |
| 2021 | -- | $23,700 | $23,700 | $0 |
Property History
| Date | Event | Price | Change | Sq Ft Price |
|---|---|---|---|---|
| 10/21/2024 10/21/24 | Pending | -- | -- | -- |
| 10/09/2024 10/09/24 | For Sale | $889,900 | -- | $298 / Sq Ft |
Purchase History
| Date | Type | Sale Price | Title Company |
|---|---|---|---|
| Warranty Deed | $195,000 | None Listed On Document | |
| Deed | $123,000 | None Available |
Mortgage History
| Date | Status | Loan Amount | Loan Type |
|---|---|---|---|
| Open | $762,123 | New Conventional |
Similar Homes in the area
Source: Global MLS
MLS Number: 202427087
APN: 412400 265.17-2-52






