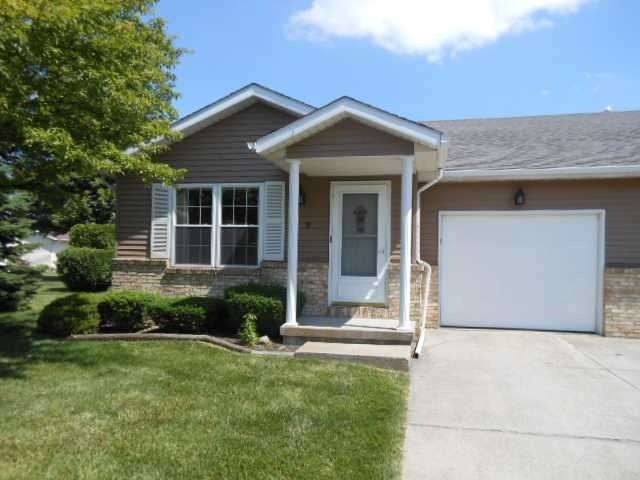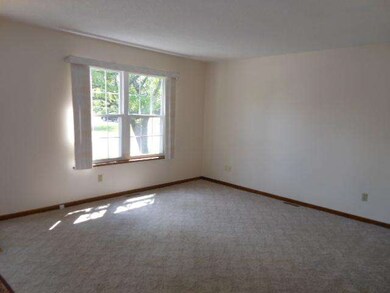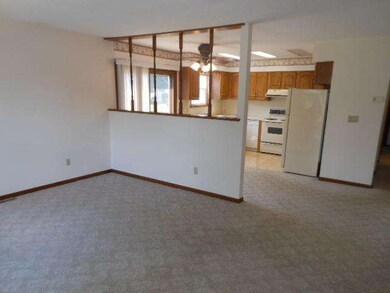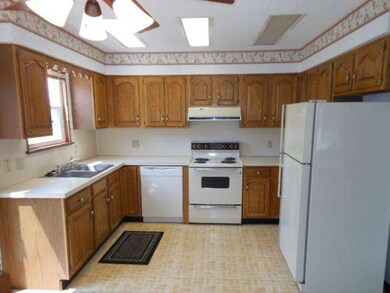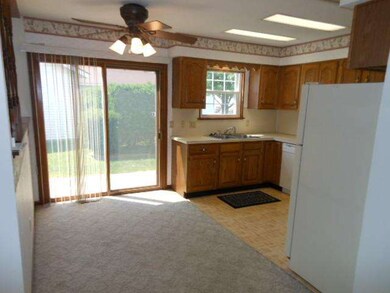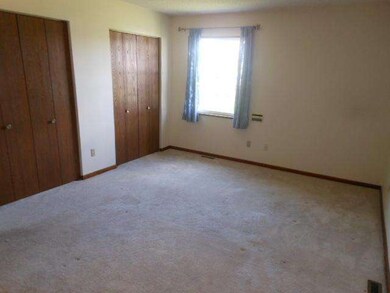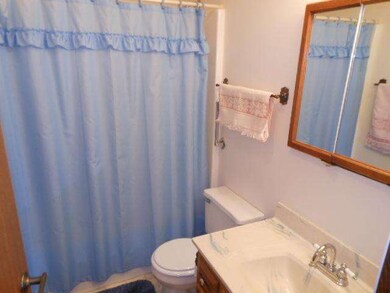9 Edith Ct Unit 48 Bowling Green, OH 43402
Highlights
- Ranch Style House
- 1 Car Attached Garage
- Patio
- End Unit
- Walk-In Closet
- Zero Lot Line
About This Home
As of September 2023MOTIVATED SELLER!! Move in ready condo close to shopping and restaurants. Roomy floor plan. Appliances included. Newer windows. Furnace is about 8 yrs old. New dishwasher. Lawn care and snow removal included in the condo fee. Additional HOA fee's include a $3.00 waterline fee, $10.00 underground fee plus water usage, and a $25.00 Qrtly assessment. Taxes reflect a homestead exemption.
Last Buyer's Agent
Ruth Kramer
A.A. Green Realty, Inc. License #0000281555
Property Details
Home Type
- Condominium
Est. Annual Taxes
- $1,906
Year Built
- Built in 1986
Lot Details
- End Unit
- Private Entrance
- Zero Lot Line
HOA Fees
- $120 Monthly HOA Fees
Home Design
- Ranch Style House
- Brick Exterior Construction
- Shingle Roof
- Aluminum Siding
- Steel Siding
Interior Spaces
- 1,200 Sq Ft Home
- Window Screens
- Crawl Space
Kitchen
- Oven
- Range
- Dishwasher
- Disposal
Bedrooms and Bathrooms
- 2 Bedrooms
- Walk-In Closet
- 2 Full Bathrooms
Laundry
- Laundry on main level
- Dryer
- Washer
Parking
- 1 Car Attached Garage
- Shared Driveway
Outdoor Features
- Patio
Schools
- Bowling Green High School
Utilities
- Forced Air Heating and Cooling System
- Heating System Uses Natural Gas
- 100 Amp Service
- Gas Water Heater
Listing and Financial Details
- Home warranty included in the sale of the property
- Assessor Parcel Number B08-510-250401027205
Community Details
Overview
- Association fees include insurance, ground maintenance, sewer, snow removal, trash
- Fore Meadows Subdivision
Pet Policy
- Pets Allowed
Ownership History
Purchase Details
Home Financials for this Owner
Home Financials are based on the most recent Mortgage that was taken out on this home.Purchase Details
Home Financials for this Owner
Home Financials are based on the most recent Mortgage that was taken out on this home.Purchase Details
Home Financials for this Owner
Home Financials are based on the most recent Mortgage that was taken out on this home.Purchase Details
Home Financials for this Owner
Home Financials are based on the most recent Mortgage that was taken out on this home.Purchase Details
Purchase Details
Home Financials for this Owner
Home Financials are based on the most recent Mortgage that was taken out on this home.Purchase Details
Home Financials for this Owner
Home Financials are based on the most recent Mortgage that was taken out on this home.Purchase Details
Purchase Details
Map
Home Values in the Area
Average Home Value in this Area
Purchase History
| Date | Type | Sale Price | Title Company |
|---|---|---|---|
| Warranty Deed | $174,700 | None Listed On Document | |
| Warranty Deed | $109,000 | None Available | |
| Warranty Deed | $68,000 | None Available | |
| Administrators Deed | $67,500 | None Available | |
| Warranty Deed | $119,900 | -- | |
| Deed | $79,000 | -- | |
| Deed | $76,500 | -- | |
| Deed | -- | -- | |
| Deed | $66,500 | -- |
Mortgage History
| Date | Status | Loan Amount | Loan Type |
|---|---|---|---|
| Open | $139,600 | Credit Line Revolving | |
| Previous Owner | $63,600 | New Conventional | |
| Previous Owner | $79,500 | Unknown | |
| Previous Owner | $64,500 | Unknown | |
| Previous Owner | $25,000 | Credit Line Revolving | |
| Previous Owner | $30,000 | Credit Line Revolving | |
| Previous Owner | $60,000 | New Conventional | |
| Previous Owner | $50,000 | New Conventional |
Property History
| Date | Event | Price | Change | Sq Ft Price |
|---|---|---|---|---|
| 09/29/2023 09/29/23 | Sold | $174,635 | +2.8% | $146 / Sq Ft |
| 09/05/2023 09/05/23 | For Sale | $169,900 | +55.9% | $142 / Sq Ft |
| 08/08/2018 08/08/18 | Sold | $109,000 | -0.8% | $91 / Sq Ft |
| 08/01/2018 08/01/18 | Pending | -- | -- | -- |
| 07/28/2018 07/28/18 | For Sale | $109,900 | +62.8% | $92 / Sq Ft |
| 08/15/2012 08/15/12 | Sold | $67,500 | -19.5% | $56 / Sq Ft |
| 08/09/2012 08/09/12 | Pending | -- | -- | -- |
| 04/26/2012 04/26/12 | For Sale | $83,900 | -- | $70 / Sq Ft |
Tax History
| Year | Tax Paid | Tax Assessment Tax Assessment Total Assessment is a certain percentage of the fair market value that is determined by local assessors to be the total taxable value of land and additions on the property. | Land | Improvement |
|---|---|---|---|---|
| 2023 | $1,906 | $43,190 | $8,750 | $34,440 |
| 2021 | $1,528 | $34,440 | $5,250 | $29,190 |
| 2020 | $1,532 | $34,440 | $5,250 | $29,190 |
| 2019 | $1,363 | $29,190 | $5,250 | $23,940 |
| 2018 | $1,322 | $29,190 | $5,250 | $23,940 |
| 2017 | $1,183 | $29,190 | $5,250 | $23,940 |
| 2016 | $1,427 | $31,540 | $6,300 | $25,240 |
| 2015 | $1,427 | $31,540 | $6,300 | $25,240 |
| 2014 | $1,073 | $31,540 | $6,300 | $25,240 |
| 2013 | $1,330 | $35,040 | $7,000 | $28,040 |
Source: Northwest Ohio Real Estate Information Service (NORIS)
MLS Number: 5041276
APN: B08-510-250401027205
- 521 Erie Ct
- 215 Ada Ave
- 410 S Maple St
- 416 Donbar Dr
- 0 Sand Ridge Rd Unit Lot 5 6095897
- 0 Sand Ridge Rd Unit Lot 4 6095895
- 0 Sand Ridge Rd Unit Lot 1
- 319 Sunrise Dr
- 150 Buttonwood Ave
- 160 Winfield Dr
- 994 Deer Ridge Run
- 1000 Deer Ridge Run
- 616 Pine Valley Dr
- 550 Wallace Ave
- 825 Wallace Ave
- 924 Pine Valley Dr
- 930 Pine Valley Dr
- 935 Pine Valley Dr
- 896 Pine Valley Dr
- 854 Pine Valley Dr
