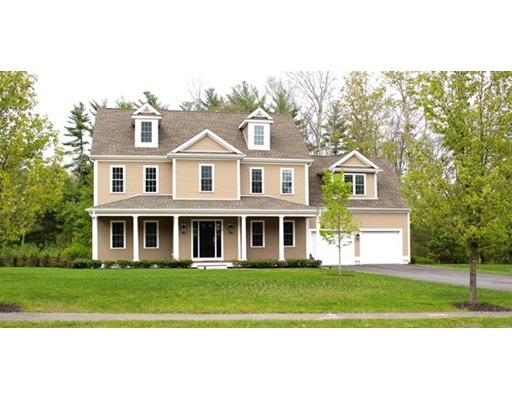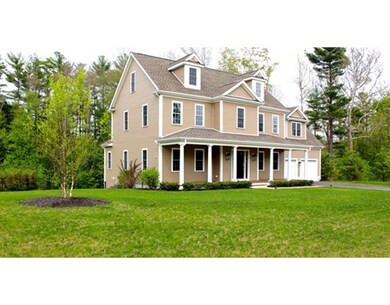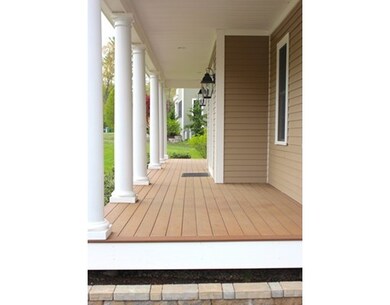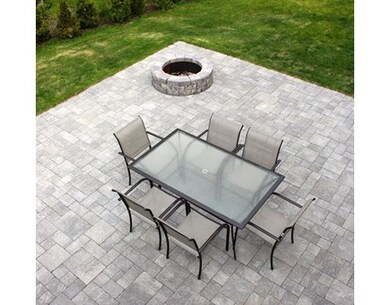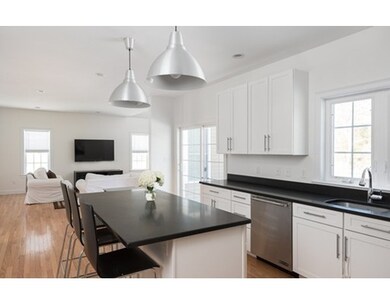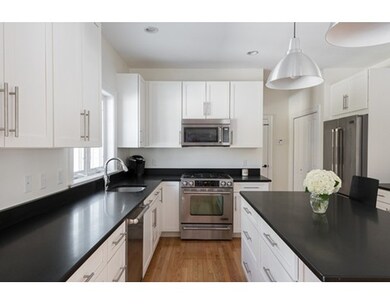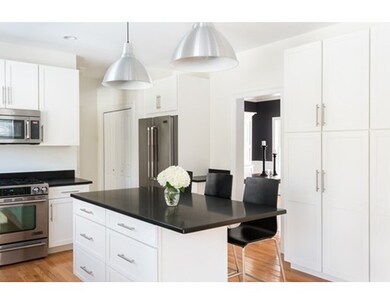
9 Elijahs Path Hanover, MA 02339
About This Home
As of August 2015STUNNING - Nearly new construction. Showings by appointment only. House is 2 years young! Why wait to build when this is ready for it's next owner. Beautiful cul-de-sac with higher priced homes. Many upgrades for this price point - Composite decking, marble baths, 2nd floor laundry, gorgeous custom cabinets, finished basement, sprinkler system, new stone patio with built in fire pit, fenced in yard, endless plantings. Home was situated on the lot with backyard expansion for a pool etc in mind. Permit for pool was issued with original building permit - please check with town hall.
Last Agent to Sell the Property
Kristen Dailey
The Firm

Last Buyer's Agent
Christine Cheney
Flagstone Realty Group
Map
Home Details
Home Type
Single Family
Year Built
2013
Lot Details
0
Listing Details
- Lot Description: Corner, Paved Drive, Gentle Slope
- Other Agent: 2.00
- Special Features: None
- Property Sub Type: Detached
- Year Built: 2013
Interior Features
- Appliances: Range, Dishwasher
- Fireplaces: 1
- Has Basement: Yes
- Fireplaces: 1
- Primary Bathroom: Yes
- Number of Rooms: 8
- Amenities: Shopping, Swimming Pool, Park, Walk/Jog Trails, Stables, House of Worship, Public School
- Electric: 200 Amps
- Flooring: Tile, Wall to Wall Carpet, Hardwood
- Basement: Full, Partially Finished, Walk Out, Interior Access, Concrete Floor
- Bedroom 2: Second Floor
- Bedroom 3: Second Floor
- Bedroom 4: Second Floor
- Bathroom #1: First Floor
- Bathroom #2: Second Floor
- Bathroom #3: Second Floor
- Kitchen: First Floor
- Laundry Room: Second Floor
- Living Room: First Floor
- Master Bedroom: Second Floor
- Dining Room: First Floor
- Family Room: First Floor
Exterior Features
- Roof: Asphalt/Composition Shingles
- Construction: Frame
- Exterior: Wood, Fiber Cement Siding
- Exterior Features: Porch, Deck - Composite, Patio, Gutters, Professional Landscaping, Sprinkler System, Fenced Yard
- Foundation: Poured Concrete
Garage/Parking
- Garage Parking: Attached, Garage Door Opener
- Garage Spaces: 2
- Parking: Off-Street, Paved Driveway
- Parking Spaces: 6
Utilities
- Cooling: Central Air
- Heating: Forced Air, Gas
- Cooling Zones: 2
- Heat Zones: 2
- Hot Water: Natural Gas
- Utility Connections: for Gas Range, for Gas Oven
Lot Info
- Assessor Parcel Number: M:63 L:131
Similar Homes in the area
Home Values in the Area
Average Home Value in this Area
Property History
| Date | Event | Price | Change | Sq Ft Price |
|---|---|---|---|---|
| 08/03/2015 08/03/15 | Sold | $683,000 | 0.0% | $228 / Sq Ft |
| 07/28/2015 07/28/15 | Pending | -- | -- | -- |
| 06/16/2015 06/16/15 | Off Market | $683,000 | -- | -- |
| 06/02/2015 06/02/15 | Price Changed | $699,900 | -1.3% | $233 / Sq Ft |
| 05/15/2015 05/15/15 | For Sale | $709,000 | +18.2% | $236 / Sq Ft |
| 06/28/2013 06/28/13 | Sold | $599,900 | 0.0% | $200 / Sq Ft |
| 01/16/2013 01/16/13 | Pending | -- | -- | -- |
| 12/19/2012 12/19/12 | For Sale | $599,900 | -- | $200 / Sq Ft |
Source: MLS Property Information Network (MLS PIN)
MLS Number: 71838306
- 21 Te Berry Farm Rd
- 252 Myrtle St
- 23 Roxanne Rd
- 186 Elm St
- 336 Broadway
- 1359 Broadway
- 2 Elm Place
- 7 Birchwood Rd
- 206 Circuit St
- 46 Wagon Trail
- 98 Spring Meadow Ln Unit 98
- 80 Buttonwood Ln
- 89 River Rd
- 58 Oakland Ave
- 120 Broadway
- 192 Plain St
- 49 Waterford Dr
- 3 Christopher Ln
- 108 Waterford Dr
- 38 Old Shipyard Ln
