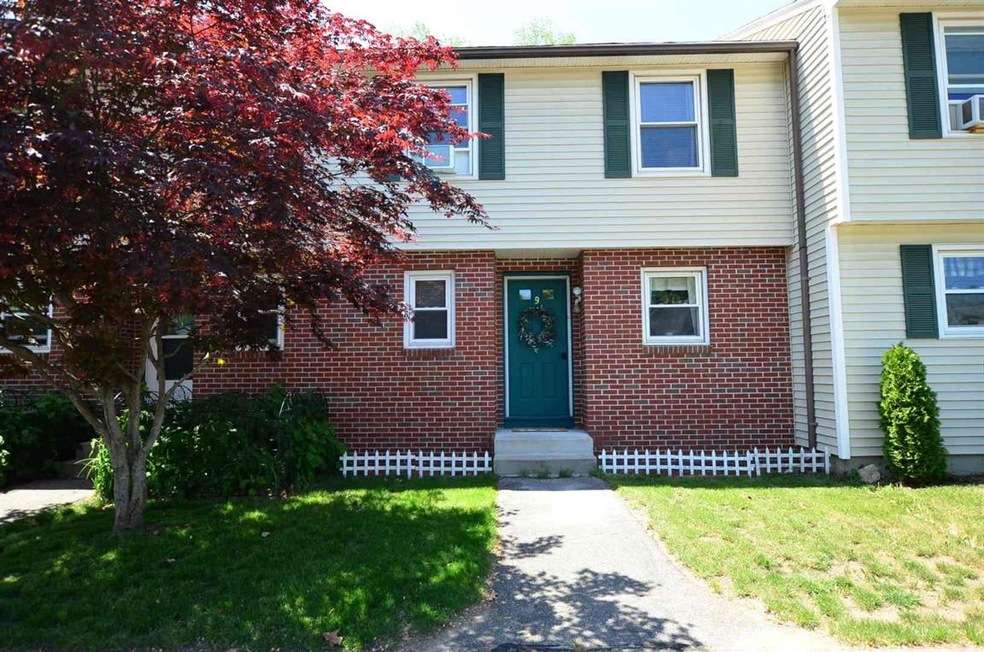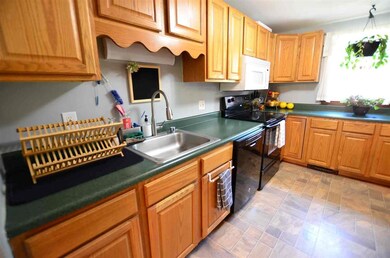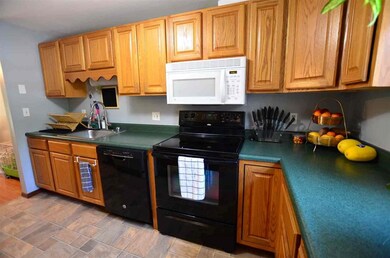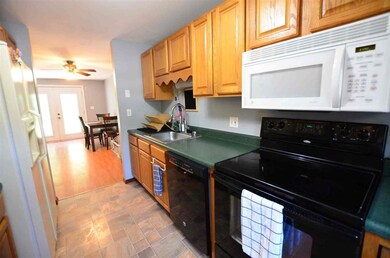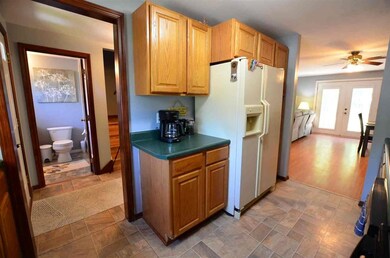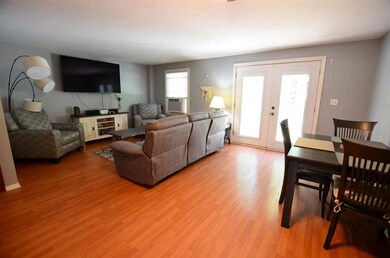
9 Elm St Merrimack, NH 03054
Highlights
- Deck
- Patio
- Garden
- Bathtub
- Bathroom on Main Level
- Landscaped
About This Home
As of July 2021For more information contact Lajoie Home Team at Keller Williams Realty. Danny Champion C: 603-247-5186 O: 603-883-8400 X171 or visit us on the web at www.LajoieHomeTeam.com. All offer need to be sent to Danny Champion at dannychampion24@gmail.com
Last Agent to Sell the Property
Lajoie Home Team
KW Coastal and Lakes & Mountains Realty License #060765 Listed on: 06/03/2021

Townhouse Details
Home Type
- Townhome
Est. Annual Taxes
- $3,780
Year Built
- Built in 1981
Lot Details
- Landscaped
- Garden
HOA Fees
- $195 Monthly HOA Fees
Home Design
- Brick Exterior Construction
- Concrete Foundation
- Wood Frame Construction
- Shingle Roof
- Vinyl Siding
Interior Spaces
- 2-Story Property
- Ceiling Fan
Kitchen
- Electric Range
- Microwave
- Dishwasher
Flooring
- Carpet
- Laminate
- Vinyl
Bedrooms and Bathrooms
- 2 Bedrooms
- Bathroom on Main Level
- Bathtub
Partially Finished Basement
- Basement Fills Entire Space Under The House
- Walk-Up Access
- Connecting Stairway
Home Security
Parking
- 2 Car Parking Spaces
- Paved Parking
Outdoor Features
- Deck
- Patio
Schools
- Reeds Ferry Elementary School
- Merrimack Middle School
- Merrimack High School
Utilities
- Baseboard Heating
- Heating System Uses Oil
- 200+ Amp Service
- Electric Water Heater
Listing and Financial Details
- Legal Lot and Block 99 / 09
Community Details
Overview
- Association fees include landscaping, plowing, trash
- Elmwood Place Condos
Recreation
- Snow Removal
Security
- Fire and Smoke Detector
Ownership History
Purchase Details
Home Financials for this Owner
Home Financials are based on the most recent Mortgage that was taken out on this home.Purchase Details
Home Financials for this Owner
Home Financials are based on the most recent Mortgage that was taken out on this home.Similar Homes in the area
Home Values in the Area
Average Home Value in this Area
Purchase History
| Date | Type | Sale Price | Title Company |
|---|---|---|---|
| Warranty Deed | $193,000 | -- | |
| Warranty Deed | $89,000 | -- |
Mortgage History
| Date | Status | Loan Amount | Loan Type |
|---|---|---|---|
| Open | $227,950 | Stand Alone Refi Refinance Of Original Loan | |
| Closed | $182,000 | Purchase Money Mortgage | |
| Previous Owner | $25,000 | Unknown | |
| Previous Owner | $84,550 | No Value Available |
Property History
| Date | Event | Price | Change | Sq Ft Price |
|---|---|---|---|---|
| 07/23/2021 07/23/21 | Sold | $235,000 | -9.6% | $156 / Sq Ft |
| 06/07/2021 06/07/21 | Pending | -- | -- | -- |
| 06/03/2021 06/03/21 | For Sale | $260,000 | +34.7% | $173 / Sq Ft |
| 11/22/2019 11/22/19 | Sold | $193,000 | -1.0% | $128 / Sq Ft |
| 09/25/2019 09/25/19 | Pending | -- | -- | -- |
| 09/13/2019 09/13/19 | For Sale | $195,000 | -- | $130 / Sq Ft |
Tax History Compared to Growth
Tax History
| Year | Tax Paid | Tax Assessment Tax Assessment Total Assessment is a certain percentage of the fair market value that is determined by local assessors to be the total taxable value of land and additions on the property. | Land | Improvement |
|---|---|---|---|---|
| 2024 | $3,801 | $183,700 | $0 | $183,700 |
| 2023 | $3,573 | $183,700 | $0 | $183,700 |
| 2022 | $3,193 | $183,700 | $0 | $183,700 |
| 2021 | $3,154 | $183,700 | $0 | $183,700 |
| 2020 | $3,780 | $157,100 | $0 | $157,100 |
| 2019 | $3,779 | $156,600 | $0 | $156,600 |
| 2018 | $3,949 | $156,600 | $0 | $156,600 |
| 2017 | $3,660 | $156,600 | $0 | $156,600 |
| 2016 | $3,569 | $156,600 | $0 | $156,600 |
| 2015 | $3,864 | $156,300 | $0 | $156,300 |
| 2014 | $3,765 | $156,300 | $0 | $156,300 |
| 2013 | $3,737 | $156,300 | $0 | $156,300 |
Agents Affiliated with this Home
-
L
Seller's Agent in 2021
Lajoie Home Team
KW Coastal and Lakes & Mountains Realty
-
Lori Bellemore

Buyer's Agent in 2021
Lori Bellemore
Resolute Realty Group, LLC
(603) 494-6513
4 in this area
44 Total Sales
-
Amy Vickery

Seller's Agent in 2019
Amy Vickery
BHHS Verani Bedford
(603) 978-4934
41 Total Sales
-
Danny Champion

Buyer's Agent in 2019
Danny Champion
Keller Williams Realty Metro-Concord
(603) 247-5186
4 in this area
80 Total Sales
Map
Source: PrimeMLS
MLS Number: 4864552
APN: MRMK-000601D-000099-000009
- 19 Pleasant St
- 6 Stearns Ln Unit 103
- 6 Harwich Ct
- 19 Clinton Ct
- 1 Harwich Ct
- 18 Clinton Ct
- 633 Daniel Webster Hwy
- 29 Bedford Rd
- 11 Naticook Ave
- 378 Charles Bancroft Hwy
- 18 Clay St
- 490 Charles Bancroft Hwy
- 27 Rita St
- 1 Tallarico St Unit 2
- 1 Tallarico St Unit 14
- 0 Tallarico St Unit 5044310
- 0 Tallarico St Unit 5043170
- 0 Tallarico St Unit 5041169
- 0 Tallarico St Unit 12 5033131
- 0 Tallarico St Unit 5 5032751
