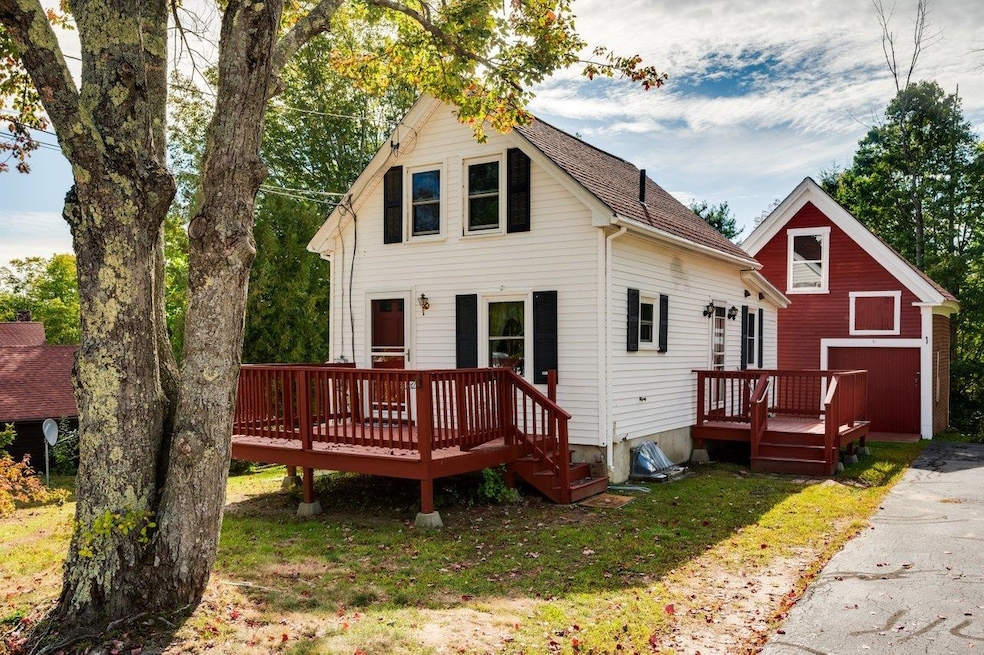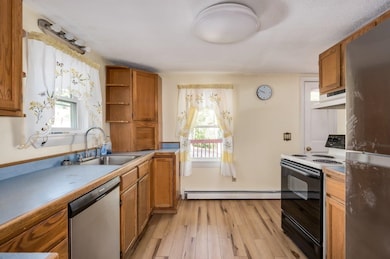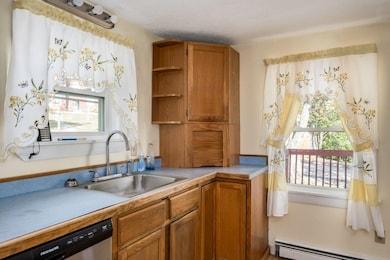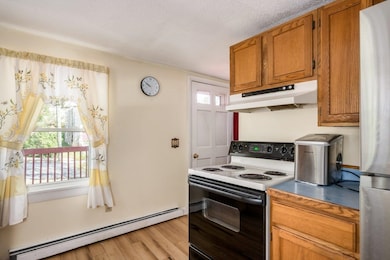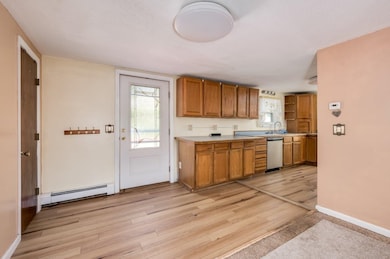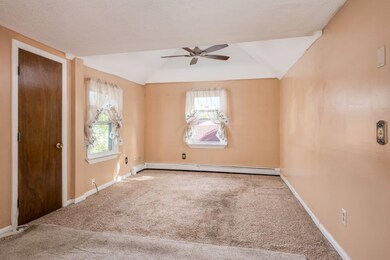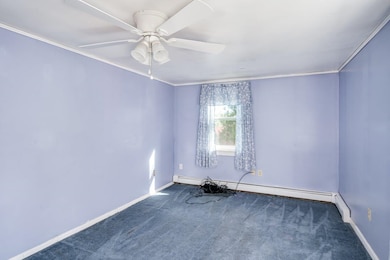9 Elm St Milton, NH 03851
Estimated payment $1,957/month
Highlights
- Very Popular Property
- Deck
- Garden
- Barn
- New Englander Architecture
- Combination Dining and Living Room
About This Home
This three-bedroom, two-bath home in Milton offers a flexible layout with plenty of character. The main level features an open living and dining area that flows into the kitchen, creating a comfortable space for everyday living or entertaining. A first-floor bedroom and full bathroom provide easy accessibility, while upstairs you’ll find another bedroom tucked away for added privacy.
The lower level includes a legal accessory dwelling unit with its own entrance. Complete with a kitchen, living room, bedroom, and bathroom, it’s a great option for guests, extended family, or rental income.
Outside, a large deck extends the living space and overlooks the spacious yard, perfect for gardening, play, or outdoor gatherings. The attached barn adds charm along with practical storage and workspace options, making the property both inviting and functional.
Located close to Milton Three Ponds and just minutes from Route 16, the home offers easy access to outdoor recreation as well as commuting routes toward the Seacoast or Lakes Region.
Listing Agent
KW Coastal and Lakes & Mountains Realty/Rochester License #061403 Listed on: 09/24/2025

Home Details
Home Type
- Single Family
Est. Annual Taxes
- $3,604
Year Built
- Built in 1900
Lot Details
- 0.39 Acre Lot
- Level Lot
- Garden
- Property is zoned High Density Residential
Parking
- Paved Parking
Home Design
- New Englander Architecture
- Concrete Foundation
- Wood Frame Construction
- Shingle Roof
Interior Spaces
- Property has 1 Level
- Combination Dining and Living Room
- Dishwasher
- Washer and Dryer Hookup
Flooring
- Carpet
- Laminate
Bedrooms and Bathrooms
- 3 Bedrooms
- 2 Full Bathrooms
Finished Basement
- Walk-Out Basement
- Basement Fills Entire Space Under The House
Schools
- Milton Elementary School
- Nute Middle And High School
- Nute High School
Additional Features
- Deck
- Accessory Dwelling Unit (ADU)
- Barn
- Hot Water Heating System
Listing and Financial Details
- Tax Lot 033
- Assessor Parcel Number 042
Map
Home Values in the Area
Average Home Value in this Area
Property History
| Date | Event | Price | List to Sale | Price per Sq Ft |
|---|---|---|---|---|
| 10/21/2025 10/21/25 | Price Changed | $315,000 | -3.1% | $184 / Sq Ft |
| 09/24/2025 09/24/25 | For Sale | $325,000 | -- | $190 / Sq Ft |
Source: PrimeMLS
MLS Number: 5062729
APN: MLTN M:00042 B:000033 L:000000
- 6 Dawson St
- 327 White Mountain Hwy
- 139 Elm St
- 0 Bourdeau Rd Unit 74
- 0 School House Ln Unit 1641501
- 275 Saint James Ave
- 247 Saint James Ave
- 41 Teneriffe Rd
- 24 Porter Rd
- 56 Pineland Park Rd
- 15 Pineland Park Rd
- 44 Pineland Park Rd
- 141 Sam Wentworth Rd
- 116 Felker Dr Unit A
- 009-D T M Wentworth Rd
- 10 Saltbox Rd
- 65 Kingsbury Dr
- 9 1st Rd
- 193 New Bridge Rd
- 301 Shapleigh Rd
- 575 White Mountain Hwy
- 37 Pleasant Point Rd Unit B
- 109 Bolan Rd
- 0 To-Be Determined Rd
- 5 Central St
- 15 Pleasant St
- 427 Silver St
- 163 Autumn St Unit C
- 36 Farmington Rd
- 164 Main St
- 164 Main St
- 1 Torr Ave Unit A
- 4 Tristan Dr
- 616 Portland St Unit 53
- 616 Portland St Unit 38
- 12 Cornwall Place
- 284 Eastern Ave
- 14 Pleasant St Unit 2
- 12 Leonard St Unit D
- 12 Union St Unit 12A
