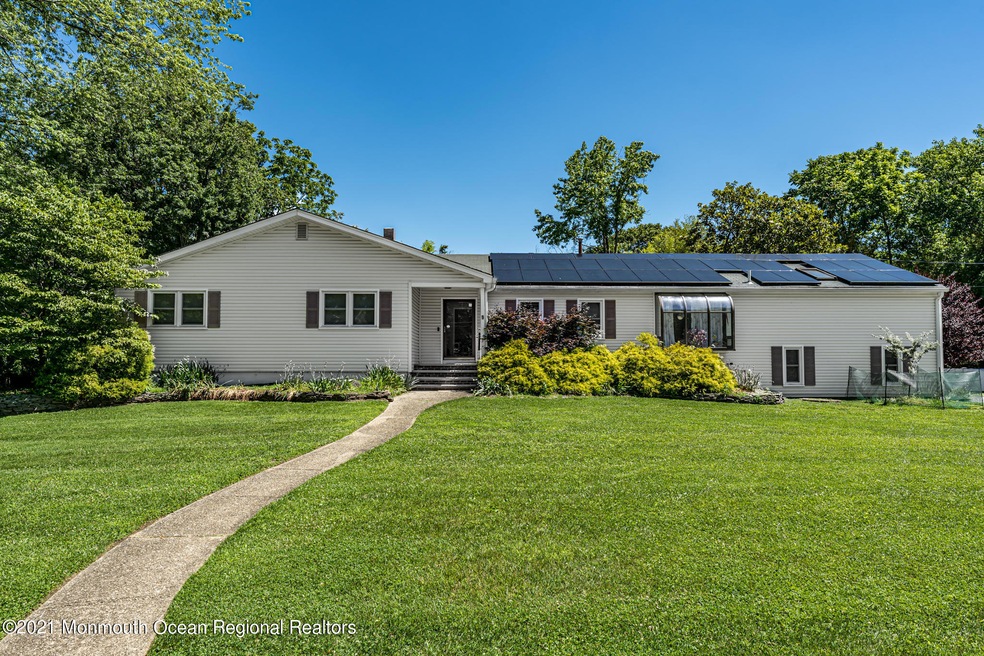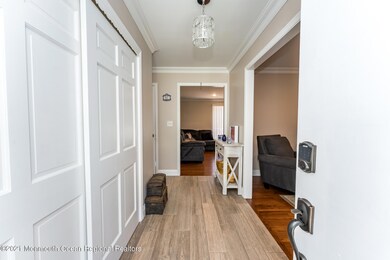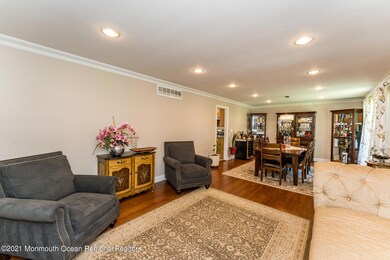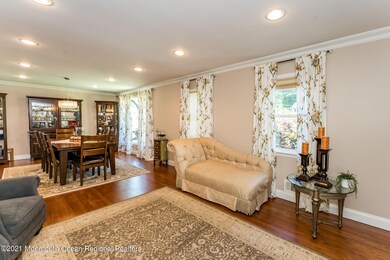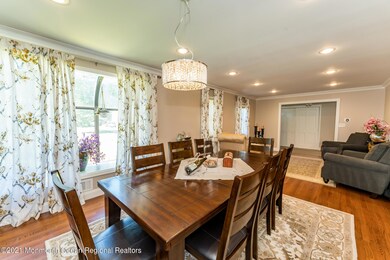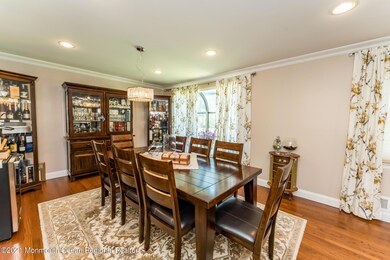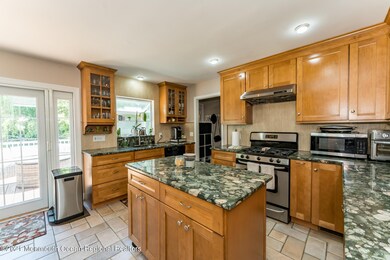
9 Emma Place Eatontown, NJ 07724
Estimated Value: $789,000 - $868,863
Highlights
- Pool and Spa
- Solar Power System
- Deck
- Monmouth Regional High School Rated A-
- 0.58 Acre Lot
- Recreation Room
About This Home
As of August 2021This amazing Ranch home will exceed your expectations! 5 Bedrooms, 3 Full Baths, sprawling layout & it's bursting with features. Extensive LR and DR are combined & make entertaining at this home easy as can be. Newer EIK has a center island w/storage, custom cabs, granite counters, delightful garden window and access to the massive deck. Huge Fam Rm off the kitchen has a 2nd set of sliders leading to the rear. Hardwood Floors throughout shine like new! Beautiful crown molding and neutral colors, too. So easy to move right in and make your own. Primary Bedroom w/a Jacuzzi Tub and Powder Room is extremely spacious. 2nd Princess Suite also has its own private full Bath and a large WIC. Additional Bedrooms are all a great size. Completely finished basement is an added bonus. So much space to relax and unwind. Outside is TRULY an ENTERTAINERS PARADISE! Oversized Azek Deck has so much space for outdoor fun. Overlooking a gorgeous Anthony & Sylvan Saltwater In Ground Pool w/Hot Tub Spa, it's perfect for Summer Fun! 2 car garage. 2 laundry hook ups. Solar Panels that greatly cut costs. Perfect location & more! Don't miss out on this one, come & see today!
Home Details
Home Type
- Single Family
Est. Annual Taxes
- $10,634
Year Built
- Built in 1971
Lot Details
- 0.58 Acre Lot
- Lot Dimensions are 150 x 167
- Fenced
Parking
- 2 Car Attached Garage
- Driveway
Home Design
- Shingle Roof
- Vinyl Siding
Interior Spaces
- 2,440 Sq Ft Home
- 1-Story Property
- Crown Molding
- Skylights
- Recessed Lighting
- French Doors
- Sliding Doors
- Family Room
- Living Room
- Dining Room
- Recreation Room
- Laundry Room
Kitchen
- Eat-In Kitchen
- Gas Cooktop
- Microwave
- Dishwasher
- Kitchen Island
- Granite Countertops
Flooring
- Wood
- Ceramic Tile
Bedrooms and Bathrooms
- 5 Bedrooms
- 3 Full Bathrooms
- Whirlpool Bathtub
- Primary Bathroom Bathtub Only
Basement
- Basement Fills Entire Space Under The House
- Recreation or Family Area in Basement
- Laundry in Basement
Eco-Friendly Details
- Solar Power System
- Solar owned by a third party
Pool
- Pool and Spa
- In Ground Pool
- Outdoor Pool
- Saltwater Pool
Outdoor Features
- Deck
- Patio
Schools
- Memorial Middle School
Utilities
- Forced Air Zoned Heating and Cooling System
- Heating System Uses Natural Gas
- Natural Gas Water Heater
Community Details
- No Home Owners Association
Listing and Financial Details
- Exclusions: Personal Belongings.
- Assessor Parcel Number 12-02002-0000-00023
Ownership History
Purchase Details
Home Financials for this Owner
Home Financials are based on the most recent Mortgage that was taken out on this home.Purchase Details
Home Financials for this Owner
Home Financials are based on the most recent Mortgage that was taken out on this home.Purchase Details
Home Financials for this Owner
Home Financials are based on the most recent Mortgage that was taken out on this home.Similar Homes in Eatontown, NJ
Home Values in the Area
Average Home Value in this Area
Purchase History
| Date | Buyer | Sale Price | Title Company |
|---|---|---|---|
| Pham Lue | $610,000 | Acres Land Title Agency Inc | |
| Nobre Manuel Rocha | $469,900 | New Era Title | |
| Johnson Adam | $215,000 | -- |
Mortgage History
| Date | Status | Borrower | Loan Amount |
|---|---|---|---|
| Previous Owner | Nobre Manuel | $354,000 | |
| Previous Owner | Nobre Manuel Rocha | $352,425 | |
| Previous Owner | Johnson Adam D | $300,000 | |
| Previous Owner | Johnson Adam D | $160,000 | |
| Previous Owner | Johnson Adam | $161,000 |
Property History
| Date | Event | Price | Change | Sq Ft Price |
|---|---|---|---|---|
| 08/06/2021 08/06/21 | Sold | $610,000 | +13.0% | $250 / Sq Ft |
| 07/06/2021 07/06/21 | Pending | -- | -- | -- |
| 06/25/2021 06/25/21 | For Sale | $540,000 | +14.9% | $221 / Sq Ft |
| 11/20/2018 11/20/18 | Sold | $469,900 | -- | $193 / Sq Ft |
Tax History Compared to Growth
Tax History
| Year | Tax Paid | Tax Assessment Tax Assessment Total Assessment is a certain percentage of the fair market value that is determined by local assessors to be the total taxable value of land and additions on the property. | Land | Improvement |
|---|---|---|---|---|
| 2024 | $13,584 | $760,700 | $289,600 | $471,100 |
| 2023 | $13,584 | $689,200 | $261,100 | $428,100 |
| 2022 | $11,404 | $568,900 | $212,100 | $356,800 |
| 2021 | $11,404 | $496,200 | $177,000 | $319,200 |
| 2020 | $10,882 | $477,300 | $167,500 | $309,800 |
| 2019 | $10,634 | $467,000 | $167,500 | $299,500 |
| 2018 | $10,293 | $445,400 | $162,800 | $282,600 |
| 2017 | $9,481 | $424,600 | $143,800 | $280,800 |
| 2016 | $8,996 | $412,100 | $129,500 | $282,600 |
| 2015 | $10,808 | $486,200 | $173,100 | $313,100 |
| 2014 | $10,175 | $451,000 | $173,100 | $277,900 |
Agents Affiliated with this Home
-
Robert Dekanski

Seller's Agent in 2021
Robert Dekanski
RE/MAX
(800) 691-0485
6 in this area
3,051 Total Sales
-
L
Seller Co-Listing Agent in 2021
Licelia Figueiras
RE/MAX
-
Patricia Frost
P
Buyer's Agent in 2021
Patricia Frost
VRI Homes
(732) 547-7442
3 in this area
10 Total Sales
-
Amy Peak Jengo

Seller's Agent in 2018
Amy Peak Jengo
RE/MAX
(732) 870-6300
40 in this area
63 Total Sales
Map
Source: MOREMLS (Monmouth Ocean Regional REALTORS®)
MLS Number: 22120675
APN: 12-02002-0000-00023
- 217 Wyckoff Rd
- 20 Juniper Ln
- 27 Ginger Ct
- 31 Juniper Ln Unit A
- 25 Laurel Place Unit B
- 133 Grant Ave
- 165 Wyckoff Rd Unit B
- 239 Grant Ave
- 49B Victor Ave
- 270 Grant Ave
- 119 Sandspring Dr
- 31 Wesley Ct
- 25 Wesley Ct
- 18 Maple Ave
- 150 Waypoint Dr
- 104 Waypoint Dr
- 123 Reynolds Dr
- 144 Eagle Way
- 142 Eagle Way
- 140 Eagle Way
