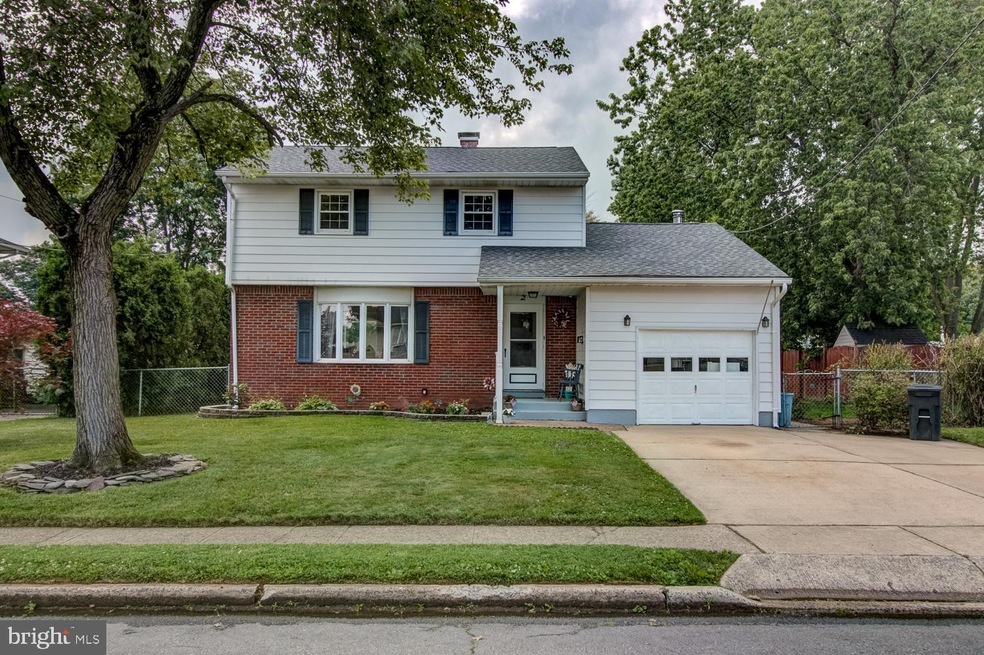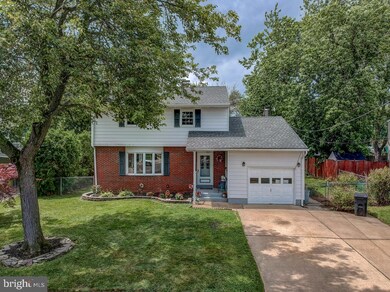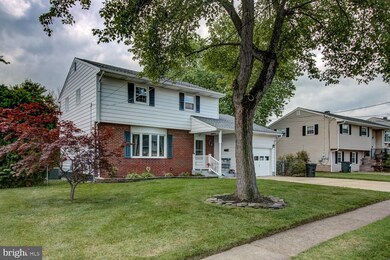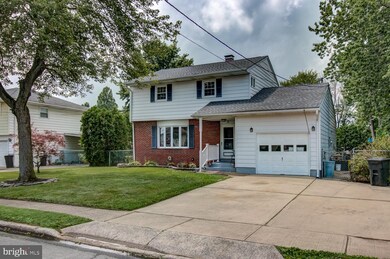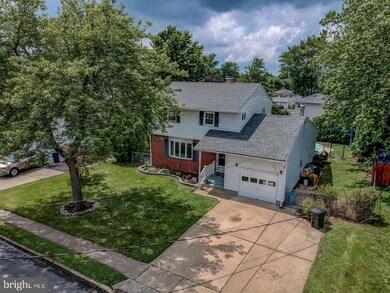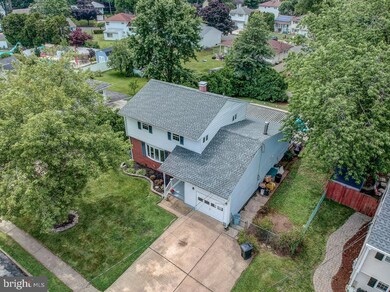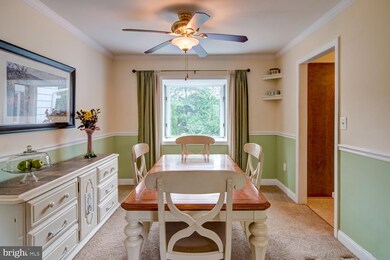
9 Evergreen Ln Trenton, NJ 08690
Hamilton Township NeighborhoodEstimated Value: $497,789 - $520,000
Highlights
- In Ground Pool
- Wood Flooring
- No HOA
- Colonial Architecture
- Attic
- 1 Car Direct Access Garage
About This Home
As of August 2019You won't believe how spacious this home is inside! Beautifully updated Colonial in the much sought after community of Langtree. Walk into an exceptionally large living room with separate formal dining room, both filled with natural sunlight. Continue on the main level into the freshly painted, expanded eat-in kitchen that's bright and neutral with a new tile backsplash and plenty of cabinet space. Just off the kitchen is a powder room and step-down family room with cozy wood-burning stove. A sliding glass door leads out to a screened-in porch, patio area, and large private yard with a fantastic in-ground pool. On the upper level, there are 3 generous-sized bedrooms and a full bath. The pretty master bedroom sits at the back of the house and has a large walk-in closet, a 2nd double-wide closet, and a convenient half bath. The full walk-out basement is partitioned into 3 large rooms, one is the laundry area with utility sink and brand new hot water heater. An over-sized garage, mature trees, and many included extras make this a truly great home opportunity. In the Steinert School District, close proximity to bus/rail transportation, and close to shopping. With so much wonderful space for entertaining friends and family year-round, this home is truly a treat for the eyes and the heart!
Home Details
Home Type
- Single Family
Est. Annual Taxes
- $7,945
Year Built
- Built in 1960
Lot Details
- 8,804 Sq Ft Lot
- Lot Dimensions are 71.00 x 124.00
- Property is in good condition
Parking
- 1 Car Direct Access Garage
- 2 Open Parking Spaces
- Oversized Parking
Home Design
- Colonial Architecture
- Frame Construction
- Pitched Roof
- Shingle Roof
Interior Spaces
- 1,773 Sq Ft Home
- Property has 2 Levels
- Chair Railings
- Crown Molding
- Ceiling Fan
- Recessed Lighting
- Family Room
- Living Room
- Dining Room
- Attic
Kitchen
- Eat-In Kitchen
- Gas Oven or Range
- Freezer
Flooring
- Wood
- Carpet
Bedrooms and Bathrooms
- 3 Bedrooms
- En-Suite Primary Bedroom
- Walk-In Closet
Laundry
- Electric Dryer
- Washer
Basement
- Basement Fills Entire Space Under The House
- Exterior Basement Entry
Pool
- In Ground Pool
- Fence Around Pool
Outdoor Features
- Screened Patio
- Outdoor Storage
- Outdoor Grill
- Porch
Schools
- Langtree Elementary School
- Richard C. Crockett Middle School
- Steinart High School
Utilities
- Forced Air Heating and Cooling System
- Municipal Trash
Community Details
- No Home Owners Association
- Langtree Subdivision
Listing and Financial Details
- Tax Lot 00021
- Assessor Parcel Number 03-01935-00021
Ownership History
Purchase Details
Home Financials for this Owner
Home Financials are based on the most recent Mortgage that was taken out on this home.Purchase Details
Home Financials for this Owner
Home Financials are based on the most recent Mortgage that was taken out on this home.Similar Homes in Trenton, NJ
Home Values in the Area
Average Home Value in this Area
Purchase History
| Date | Buyer | Sale Price | Title Company |
|---|---|---|---|
| Barksdale Brad | $326,500 | First Integrity Title Agency | |
| Carson Kenneth | $299,900 | -- |
Mortgage History
| Date | Status | Borrower | Loan Amount |
|---|---|---|---|
| Open | Barksdale Brad | $314,409 | |
| Closed | Barksdale Brad | $320,585 | |
| Previous Owner | Carson Kenneth | $195,000 |
Property History
| Date | Event | Price | Change | Sq Ft Price |
|---|---|---|---|---|
| 08/02/2019 08/02/19 | Sold | $326,500 | +2.4% | $184 / Sq Ft |
| 07/03/2019 07/03/19 | Pending | -- | -- | -- |
| 06/24/2019 06/24/19 | For Sale | $319,000 | -- | $180 / Sq Ft |
Tax History Compared to Growth
Tax History
| Year | Tax Paid | Tax Assessment Tax Assessment Total Assessment is a certain percentage of the fair market value that is determined by local assessors to be the total taxable value of land and additions on the property. | Land | Improvement |
|---|---|---|---|---|
| 2024 | $8,812 | $266,800 | $82,800 | $184,000 |
| 2023 | $8,812 | $266,800 | $82,800 | $184,000 |
| 2022 | $8,674 | $266,800 | $82,800 | $184,000 |
| 2021 | $9,133 | $266,800 | $82,800 | $184,000 |
| 2020 | $8,172 | $266,800 | $82,800 | $184,000 |
| 2019 | $7,991 | $266,800 | $82,800 | $184,000 |
| 2018 | $7,945 | $266,800 | $82,800 | $184,000 |
| 2017 | $7,743 | $266,800 | $82,800 | $184,000 |
| 2016 | $7,214 | $266,800 | $82,800 | $184,000 |
| 2015 | $7,632 | $166,300 | $48,900 | $117,400 |
| 2014 | $7,502 | $166,300 | $48,900 | $117,400 |
Agents Affiliated with this Home
-
Helene Fazio

Seller's Agent in 2019
Helene Fazio
Coldwell Banker Residential Brokerage - Princeton
(609) 658-3277
9 in this area
67 Total Sales
-
Bridget Harvey

Buyer's Agent in 2019
Bridget Harvey
CB Schiavone & Associates
(609) 722-2350
61 Total Sales
Map
Source: Bright MLS
MLS Number: NJME280844
APN: 03-01935-0000-00021
