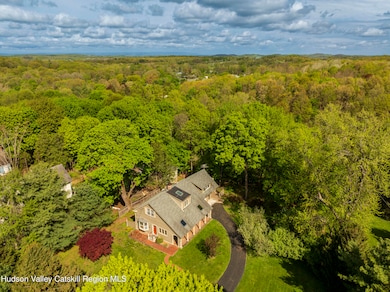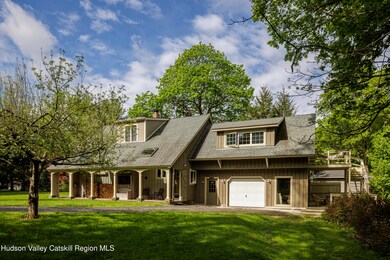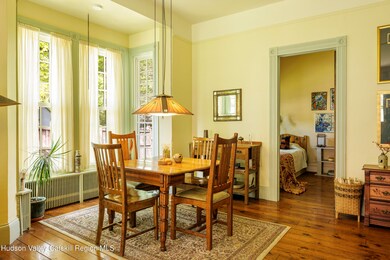
9 Fairview Ave Chatham, NY 12037
Highlights
- Fishing
- Cape Cod Architecture
- Wood Burning Stove
- View of Trees or Woods
- Deck
- Private Lot
About This Home
As of July 2025Tucked away at the peaceful end of a quiet street, this uniquely charming home is a rare find—offering a lifestyle of serenity, creativity, and community just steps from the heart of town. A wraparound veranda and screened-in gazebo welcome you into a world of natural beauty and artisanal detail, where wide board pine floors, reclaimed leaded glass windows, and a sunlit bay window create warmth and character throughout.
Expanded and thoughtfully updated over the years, the home boasts a cozy upstairs retreat with skylights, a soaking tub, and clever storage built into original wainscoting. The spacious loft above the heated garage is perfect for a studio, guest suite, or family room—complete with wood-paneled ceilings and sliding doors to a private upper deck. Enjoy climate comfort year-round with three heat pumps and energy-efficient Marvin windows.
Outdoors, a curving brick walkway invites you to the house, where the property is adorned with giant shade trees, a charming gazebo, firepit, and multiple decks—perfect for morning coffee or evening stargazing. Three apple trees yield some of the most delicious fruit you'll ever taste, adding seasonal joy to your own backyard. A covered storage structure, brick patio, and main floor laundry add daily ease.
Best of all, you can walk to town for everything—super convenient and wonderfully connected. Just a short stroll or drive brings you to Art Omi, PS21, local markets, cafes, yoga studios, performance spaces, and scenic nature preserves. This is more than a home—it's a deeply loved sanctuary ready to embrace its next chapter.
Last Agent to Sell the Property
William Pitt Sotheby's Int'l License #40BR1175390 Listed on: 05/10/2025
Last Buyer's Agent
NON MLS HVCRMLS
HV Catskill Region MLS
Home Details
Home Type
- Single Family
Est. Annual Taxes
- $3,962
Year Built
- Built in 1865 | Remodeled
Lot Details
- 1.28 Acre Lot
- Property fronts a county road
- Landscaped
- Private Lot
- Corner Lot
- Level Lot
- Cleared Lot
- Wooded Lot
- Many Trees
- Garden
- Back and Front Yard
- Property is zoned 07
Parking
- 1 Car Attached Garage
- Enclosed Parking
- Oversized Parking
- Parking Storage or Cabinetry
- Heated Garage
- Workshop in Garage
- Lighted Parking
- Parking Deck
- Side Facing Garage
- Garage Door Opener
- Driveway
- Additional Parking
- Outside Parking
- Off-Street Parking
Property Views
- Woods
- Rural
- Valley
- Neighborhood
Home Design
- Cape Cod Architecture
- Brick Exterior Construction
- Brick Foundation
- Block Foundation
- Stone Foundation
- Frame Construction
- Spray Foam Insulation
- Blown-In Insulation
- Batts Insulation
- Foam Insulation
- Shingle Roof
- Asphalt Roof
- Wood Siding
- Cement Siding
- Concrete Perimeter Foundation
- HardiePlank Type
- Asphalt
Interior Spaces
- 2,173 Sq Ft Home
- 2-Story Property
- Bookcases
- Woodwork
- Crown Molding
- Cathedral Ceiling
- Ceiling Fan
- Skylights
- Recessed Lighting
- Track Lighting
- Wood Burning Stove
- ENERGY STAR Qualified Windows
- Vinyl Clad Windows
- Insulated Windows
- Shutters
- Blinds
- Drapes & Rods
- Bay Window
- Display Windows
- Window Screens
- ENERGY STAR Qualified Doors
- Entrance Foyer
- Storage
Kitchen
- Free-Standing Gas Oven
- Microwave
- Ice Maker
- Kitchen Island
- Tile Countertops
Flooring
- Wood
- Brick
- Carpet
- Pavers
- Tile
Bedrooms and Bathrooms
- 4 Bedrooms
- Dual Closets: Yes
- 2 Full Bathrooms
- Soaking Tub
Laundry
- Laundry in multiple locations
- Stacked Washer and Dryer
Attic
- Attic Floors
- Walk-In Attic
- Permanent Attic Stairs
- Finished Attic
Unfinished Basement
- Partial Basement
- Interior Basement Entry
- Dirt Floor
- Block Basement Construction
- Laundry in Basement
- Natural lighting in basement
Home Security
- Storm Windows
- Carbon Monoxide Detectors
- Fire and Smoke Detector
Eco-Friendly Details
- Energy-Efficient HVAC
- Energy-Efficient Insulation
Outdoor Features
- Deck
- Covered patio or porch
- Gazebo
- Separate Outdoor Workshop
- Outdoor Storage
Schools
- Mary E. Dardess Elem. Elementary School
Utilities
- Ductless Heating Or Cooling System
- Zoned Cooling
- Heat Pump System
- Radiant Heating System
- Hot Water Heating System
- Heating System Uses Steam
- 220 Volts in Workshop
- Propane
- Electric Water Heater
- High Speed Internet
- Cable TV Available
Listing and Financial Details
- Legal Lot and Block 01B / 41
- Assessor Parcel Number 102601-66.5-2-14
Community Details
Amenities
- Restaurant
Recreation
- Tennis Courts
- Fishing
- Park
Ownership History
Purchase Details
Purchase Details
Similar Homes in the area
Home Values in the Area
Average Home Value in this Area
Purchase History
| Date | Type | Sale Price | Title Company |
|---|---|---|---|
| Deed | -- | Bernhardt Karp | |
| Deed | -- | -- |
Property History
| Date | Event | Price | Change | Sq Ft Price |
|---|---|---|---|---|
| 07/19/2025 07/19/25 | Sold | $550,000 | 0.0% | $253 / Sq Ft |
| 07/18/2025 07/18/25 | Sold | $550,000 | 0.0% | $253 / Sq Ft |
| 07/18/2025 07/18/25 | Pending | -- | -- | -- |
| 07/18/2025 07/18/25 | For Sale | $550,000 | +14.8% | $253 / Sq Ft |
| 05/21/2025 05/21/25 | Pending | -- | -- | -- |
| 05/10/2025 05/10/25 | For Sale | $479,000 | -- | $220 / Sq Ft |
Tax History Compared to Growth
Tax History
| Year | Tax Paid | Tax Assessment Tax Assessment Total Assessment is a certain percentage of the fair market value that is determined by local assessors to be the total taxable value of land and additions on the property. | Land | Improvement |
|---|---|---|---|---|
| 2024 | $5,277 | $270,200 | $74,200 | $196,000 |
| 2023 | $5,283 | $270,200 | $74,200 | $196,000 |
| 2022 | $5,057 | $270,200 | $74,200 | $196,000 |
| 2021 | $4,469 | $123,300 | $25,800 | $97,500 |
| 2020 | $3,929 | $123,300 | $25,800 | $97,500 |
| 2019 | $3,698 | $123,300 | $25,800 | $97,500 |
| 2018 | $3,698 | $123,300 | $25,800 | $97,500 |
| 2017 | $3,640 | $123,300 | $25,800 | $97,500 |
| 2016 | $3,676 | $123,300 | $25,800 | $97,500 |
| 2015 | -- | $123,300 | $25,800 | $97,500 |
| 2014 | -- | $123,300 | $25,800 | $97,500 |
Agents Affiliated with this Home
-
n
Seller's Agent in 2025
non-member non member
NON MLS OFFICE
-
Joseph Briggs

Seller's Agent in 2025
Joseph Briggs
William Pitt Sotheby's Int'l
(917) 975-9926
62 Total Sales
-
Rachel Teidman
R
Buyer's Agent in 2025
Rachel Teidman
Venture Realty Partners
(518) 888-2779
34 Total Sales
-
N
Buyer's Agent in 2025
NON MLS HVCRMLS
HV Catskill Region MLS
-
N
Buyer's Agent in 2025
Non MLS HVCR MLS
HV Catskill Region MLS
-
R
Buyer's Agent in 2025
Ron Member
Hudson Valley Catskills Realty
Map
Source: Hudson Valley Catskills Region Multiple List Service
MLS Number: 20251274
APN: 102601-066-005-0002-014-000-0000
- 15 Mill St
- 12 Mill St Unit 14
- 66 River St
- 1 Hudson Ave
- 0 Murray St
- 12 School St
- 33 Hudson Ave
- 9 Jones Ave
- 1900 New York 203
- 19 - 21 Moore
- 21 Moore Ave
- 33 River Rd
- 1582 State Route 203
- 50 Payn Ave
- 46 Edgewood Acres Unit 46
- 14 Bushnell Ave
- 296 New York 295 Unit Lot 19
- 1896 County Route 9
- 0 Iron Hill Rd
- 10 Thomas Rd






