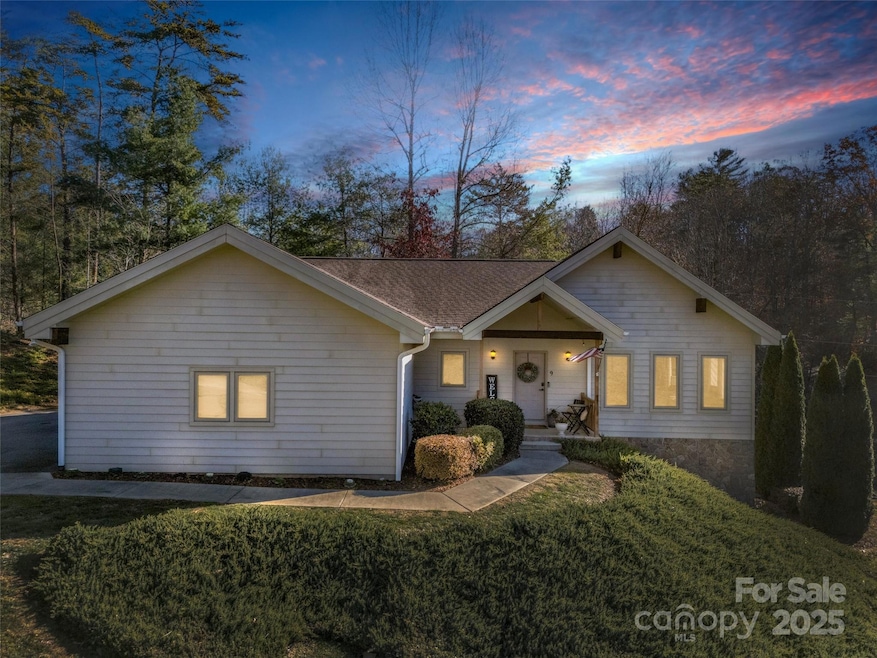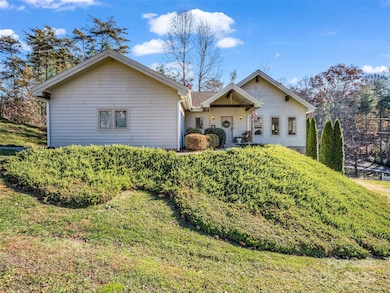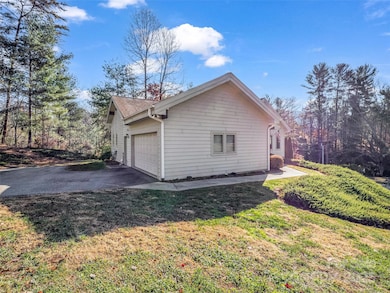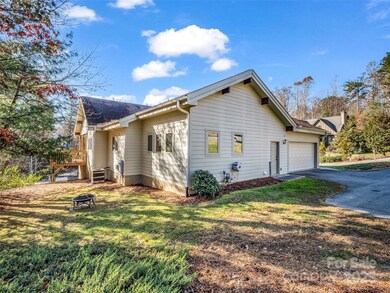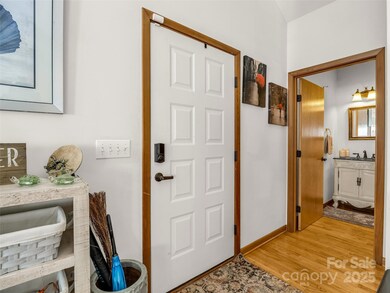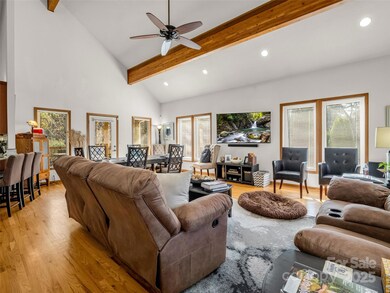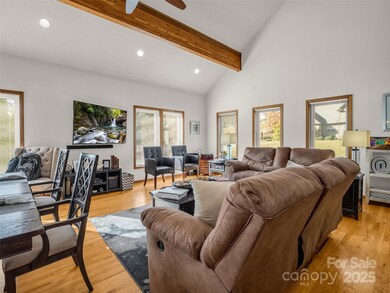9 Fairway View Dr Weaverville, NC 28787
Estimated payment $4,307/month
Highlights
- Open Floorplan
- Mountain View
- Contemporary Architecture
- Weaverville Elementary Rated A-
- Deck
- Hilly Lot
About This Home
Welcome to this hidden gem in Fairway View Estates, a private community that adjoins Reems Creek Golf Course. Well built, open living space, and abundant natural light with vaulted ceiling with exposed beams in great room, dining area, and screened porch leading to deck for entertaining guests or evenings relaxing. Kitchen updated in 2023 with new stainless appliances, has granite counters and tile backsplash. Generous primary en suite on main level, all solid wood doors on main level. Lower level offers 2 additional bedrooms, full bath, and family room/den with wet bar, large windows for natural light and double doors leading to patio. Huge storage/mechanical room offers additional flex space. Conveniently located just minutes from downtown Weaverville, Asheville and amenities. See Reems Creek Golf Club website for info about becoming a member to enjoy the 18-hole golf course, outdoor pool, clubhouse, pickle ball court, grill & bar and year-round activities.
Listing Agent
Howard Hanna Beverly-Hanks Freestone Properties Brokerage Email: donette.douglass@allentate.com License #229189 Listed on: 11/17/2025

Home Details
Home Type
- Single Family
Est. Annual Taxes
- $2,255
Year Built
- Built in 2006
Lot Details
- Corner Lot
- Paved or Partially Paved Lot
- Lot Has A Rolling Slope
- Hilly Lot
HOA Fees
- $114 Monthly HOA Fees
Parking
- 2 Car Attached Garage
- Garage Door Opener
- 2 Open Parking Spaces
Home Design
- Contemporary Architecture
- Post and Beam
- Architectural Shingle Roof
- Hardboard
Interior Spaces
- 1-Story Property
- Open Floorplan
- Vaulted Ceiling
- Gas Log Fireplace
- Insulated Windows
- Insulated Doors
- Great Room with Fireplace
- Storage
- Mountain Views
- Home Security System
Kitchen
- Breakfast Bar
- Electric Range
- Microwave
- Dishwasher
Flooring
- Wood
- Carpet
- Tile
Bedrooms and Bathrooms
- Walk-In Closet
Laundry
- Laundry in Mud Room
- Laundry Room
- Gas Dryer Hookup
Partially Finished Basement
- Walk-Out Basement
- Walk-Up Access
- Interior and Exterior Basement Entry
- Basement Storage
- Natural lighting in basement
Outdoor Features
- Deck
- Patio
Schools
- Weaverville/N. Windy Ridge Elementary School
- North Buncombe Middle School
- North Buncombe High School
Utilities
- Heat Pump System
- Tankless Water Heater
- Gas Water Heater
- Cable TV Available
Community Details
- Michael Windsor Association
- Fairway View Estates Subdivision
- Mandatory home owners association
Listing and Financial Details
- Assessor Parcel Number 9752-35-4863-00000
Map
Home Values in the Area
Average Home Value in this Area
Tax History
| Year | Tax Paid | Tax Assessment Tax Assessment Total Assessment is a certain percentage of the fair market value that is determined by local assessors to be the total taxable value of land and additions on the property. | Land | Improvement |
|---|---|---|---|---|
| 2025 | $2,255 | $337,400 | $52,300 | $285,100 |
| 2024 | $2,255 | $337,400 | $52,300 | $285,100 |
| 2023 | $2,255 | $337,400 | $52,300 | $285,100 |
| 2022 | $2,115 | $331,100 | $0 | $0 |
| 2021 | $2,115 | $331,100 | $0 | $0 |
| 2020 | $1,806 | $266,000 | $0 | $0 |
| 2019 | $1,806 | $266,000 | $0 | $0 |
| 2018 | $1,806 | $266,000 | $0 | $0 |
| 2017 | $1,833 | $226,200 | $0 | $0 |
| 2016 | $1,660 | $226,200 | $0 | $0 |
| 2015 | $1,660 | $226,200 | $0 | $0 |
| 2014 | $1,660 | $226,200 | $0 | $0 |
Property History
| Date | Event | Price | List to Sale | Price per Sq Ft |
|---|---|---|---|---|
| 11/17/2025 11/17/25 | For Sale | $759,900 | -- | $308 / Sq Ft |
Purchase History
| Date | Type | Sale Price | Title Company |
|---|---|---|---|
| Warranty Deed | $369,000 | Sneed & Stearns Pa | |
| Warranty Deed | $52,500 | None Available |
Mortgage History
| Date | Status | Loan Amount | Loan Type |
|---|---|---|---|
| Open | $366,300 | Seller Take Back | |
| Previous Owner | $74,909 | Unknown | |
| Previous Owner | $52,500 | Unknown |
Source: Canopy MLS (Canopy Realtor® Association)
MLS Number: 4322652
APN: 9752-35-4863-00000
- 21 Parker Cove Rd
- 315 Wild Ginger Ct
- 117 Sugg Trail
- 119 Sugg Trail
- 223 Water Leaf Dr
- 115 Sugg Trail
- 128 Sugg Trail
- 116 Sugg Trail
- 126 Sugg Trail
- 113 Sugg Trail
- Linville Plan at Pleasant Grove
- Savannah Plan at Pleasant Grove
- 114 Sugg Trail
- 118 Sugg Trail
- 122 Sugg Trail
- 308 Wild Ginger Ct
- 28 Pleasant Grove Rd
- 190 Water Leaf Dr
- 105 Water Leaf Dr
- 114 Upper Grove Ln
- 101 Fox Grape Lp
- 29 Wheeler Rd
- 34 East St
- 166 Mundy Cove Rd
- 24 Lamplighter Ln
- 2 Monticello Village Dr Unit 302
- 1070 Cider Mill Loop
- 900 Flat Creek Village Dr
- 105 Holston View Dr
- 64 Webb Cove Rd Unit B
- 20 Weaver View Cir
- 602 Highline Dr
- 25 Leisure Mountain Rd
- 61 Garrison Branch Rd
- 50 Barnwood Dr
- 48 Creekside View Dr
- 200 Baird Cove Rd
- 17 Wisteria Dr
- 12 Laurel Terrace
- 41-61 N Merrimon Ave
