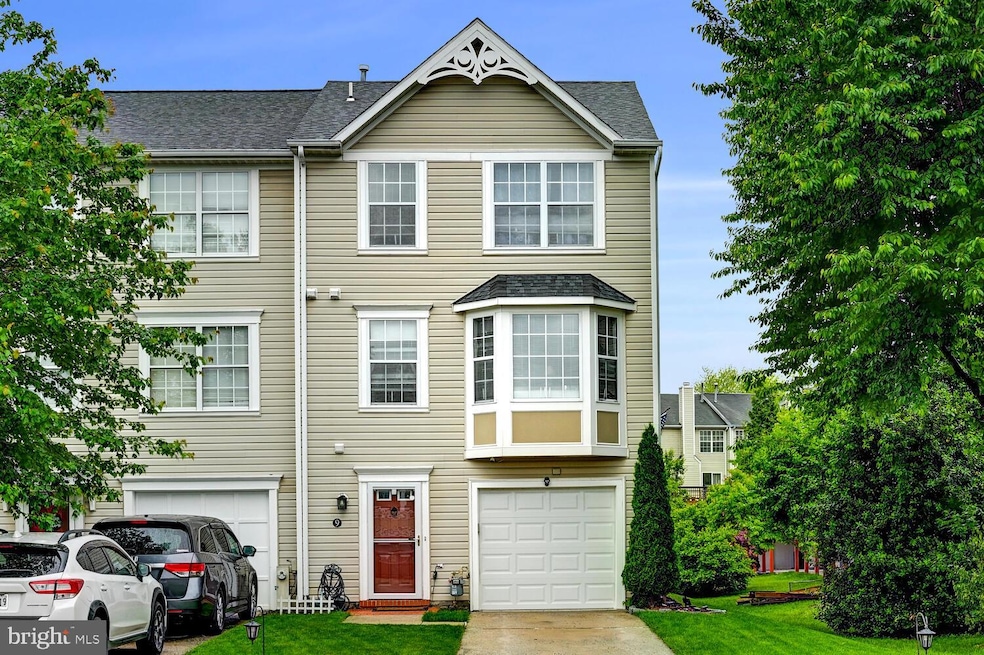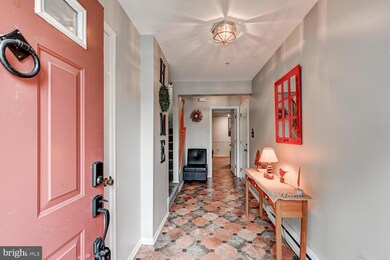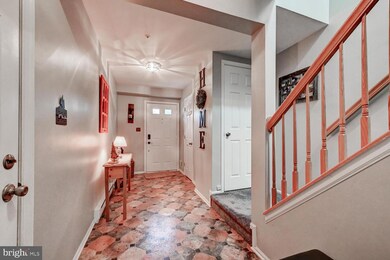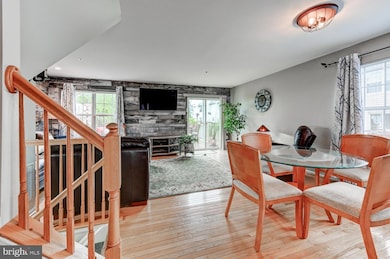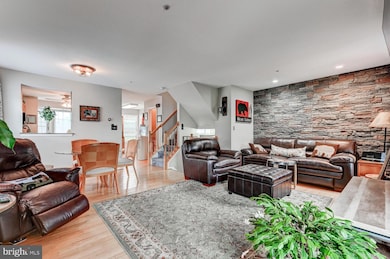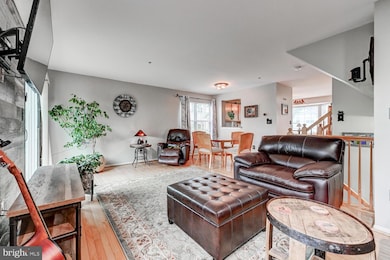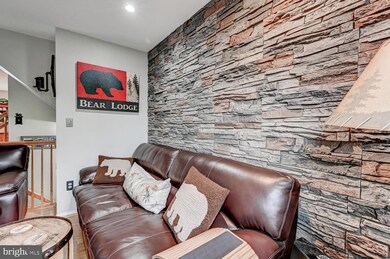
9 Farm Gate Way Reisterstown, MD 21136
Estimated payment $2,195/month
Highlights
- Colonial Architecture
- Recreation Room
- Wood Flooring
- Deck
- Traditional Floor Plan
- Attic
About This Home
Charming VictorianTownhome with Park-Like Setting and Thoughtful UpgradesNestled in a serene, tree-lined community which is just steps from Historic Glyndon, this beautifully maintained end-of-group townhome offers a peaceful, park-Like setting while delivering style, comfort, and modern convenience. The main level features an oversized eat-in kitchen, a spacious combination living and dining room, a convenient half bath, and a laundry closet. Sliding glass doors lead to a newly installed, maintenance-free rear deck with a motorized retractable awning—creating a private outdoor oasis ideal for summer relaxation and entertaining. Upstairs, the spacious primary suite includes a walk-in closet and an updated en-suite bath with new flooring and a reglazed tub/shower. Two additional bedrooms and a refreshed hall bath with similar updates provide ample space for family, guests, or a home office. The lower level offers a welcoming foyer with upgraded tile flooring, a half bath with a utility sink—perfect for cleanup after outdoor activities—a generous recreation room with sliders to the rear yard, and access to the attached one-car garage, which includes two storage closets and shelving for added convenience.Additional updates include a new architectural roof (2019), a new HVAC system (2023), new sliding glass doors , a Nest programmable thermostat, a new garage door opener with remote (2019), keyless front door entry, drop-down attic stairs for easy attic access, attic storage, and newer paint & carpeting. Other amenities include hardwood floors on the main level, recessed lighting, and a rear shed.With tasteful designer finishes that evoke the feel of a cozy mountain retreat, this pet-free/smoke free home offers both charm and functionality—all within close proximity to shopping, dining, and major commuter routes.
Townhouse Details
Home Type
- Townhome
Est. Annual Taxes
- $2,789
Year Built
- Built in 1994
Lot Details
- 3,149 Sq Ft Lot
- Property is in excellent condition
HOA Fees
- $20 Monthly HOA Fees
Parking
- 1 Car Direct Access Garage
- 1 Driveway Space
- Parking Storage or Cabinetry
- Front Facing Garage
- Garage Door Opener
Home Design
- Colonial Architecture
- Architectural Shingle Roof
- Vinyl Siding
- Concrete Perimeter Foundation
Interior Spaces
- Property has 3 Levels
- Traditional Floor Plan
- Chair Railings
- Ceiling Fan
- Recessed Lighting
- Window Treatments
- Sliding Doors
- Six Panel Doors
- Entrance Foyer
- Living Room
- Dining Room
- Recreation Room
- Attic
Kitchen
- Eat-In Kitchen
- Gas Oven or Range
- Microwave
- Dishwasher
- Disposal
Flooring
- Wood
- Carpet
- Ceramic Tile
Bedrooms and Bathrooms
- 3 Bedrooms
- En-Suite Primary Bedroom
- En-Suite Bathroom
- Walk-In Closet
- Bathtub with Shower
Laundry
- Laundry on main level
- Dryer
- Washer
Finished Basement
- Heated Basement
- Walk-Out Basement
- Interior, Front, and Rear Basement Entry
- Garage Access
Home Security
Outdoor Features
- Deck
Utilities
- Central Air
- Heat Pump System
- Vented Exhaust Fan
- Natural Gas Water Heater
- Phone Available
- Cable TV Available
Listing and Financial Details
- Tax Lot 62
- Assessor Parcel Number 04042200012132
Community Details
Overview
- Association fees include common area maintenance
- Glyndon Gate HOA
- Glyndon Gate Subdivision
Security
- Storm Doors
Map
Home Values in the Area
Average Home Value in this Area
Tax History
| Year | Tax Paid | Tax Assessment Tax Assessment Total Assessment is a certain percentage of the fair market value that is determined by local assessors to be the total taxable value of land and additions on the property. | Land | Improvement |
|---|---|---|---|---|
| 2024 | $3,582 | $230,100 | $50,000 | $180,100 |
| 2023 | $1,797 | $227,000 | $0 | $0 |
| 2022 | $3,564 | $223,900 | $0 | $0 |
| 2021 | $3,741 | $220,800 | $50,000 | $170,800 |
| 2020 | $3,741 | $219,767 | $0 | $0 |
| 2019 | $3,648 | $218,733 | $0 | $0 |
| 2018 | $3,582 | $217,700 | $50,000 | $167,700 |
| 2017 | $3,359 | $207,867 | $0 | $0 |
| 2016 | $2,892 | $198,033 | $0 | $0 |
| 2015 | $2,892 | $188,200 | $0 | $0 |
| 2014 | $2,892 | $188,200 | $0 | $0 |
Property History
| Date | Event | Price | Change | Sq Ft Price |
|---|---|---|---|---|
| 05/22/2025 05/22/25 | Pending | -- | -- | -- |
| 05/21/2025 05/21/25 | For Sale | $350,000 | -- | $218 / Sq Ft |
Purchase History
| Date | Type | Sale Price | Title Company |
|---|---|---|---|
| Interfamily Deed Transfer | -- | None Available | |
| Interfamily Deed Transfer | -- | None Available | |
| Deed | -- | -- | |
| Deed | $127,590 | -- | |
| Deed | -- | -- |
Mortgage History
| Date | Status | Loan Amount | Loan Type |
|---|---|---|---|
| Open | $75,000 | Credit Line Revolving | |
| Closed | $20,600 | Credit Line Revolving | |
| Closed | $27,500 | Stand Alone Second | |
| Previous Owner | $129,448 | No Value Available |
Similar Homes in Reisterstown, MD
Source: Bright MLS
MLS Number: MDBC2128058
APN: 04-2200012132
- 40 Glyndon Gate Way
- 105 Sacred Heart Ln
- 405 Dyer Ave
- 420 Butler Rd
- 65A Bond Ave
- 307 Townleigh Rd
- 211 Glyndon Meadow Rd
- 7 Victoria Ct
- 307 Bond Ave
- 317 Central Ave
- 314 Sacred Heart Ln
- 306 Lauren Hill Ct
- 341 Central Ave
- 423 Highmeadow Rd
- 21 Greensborough Rd
- 144 Glyndon Trace Dr
- 158 Glyndon Trace Dr
- 101 Chartley Dr
- 12 Greensborough Rd
- 40 Stocksdale Ave
