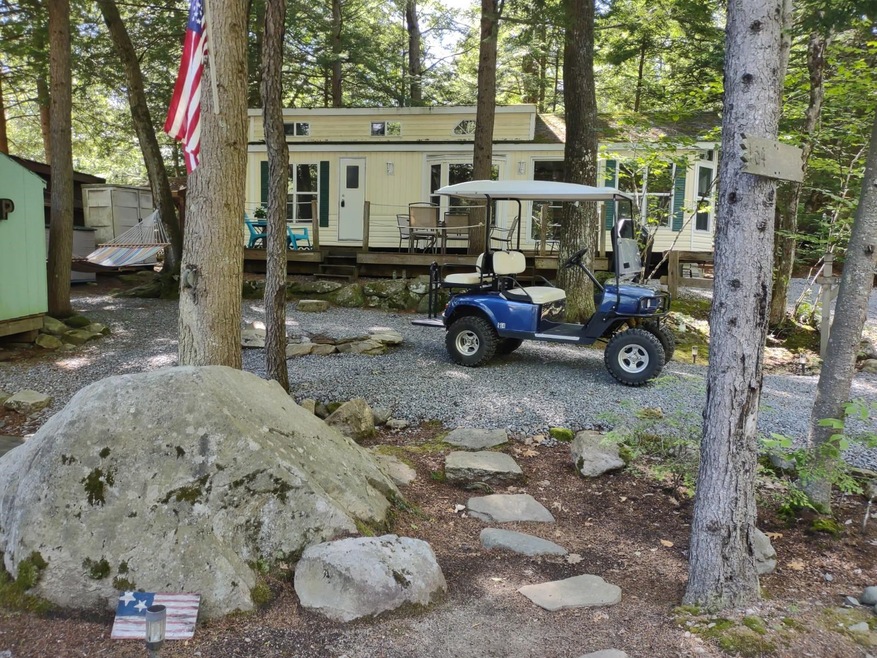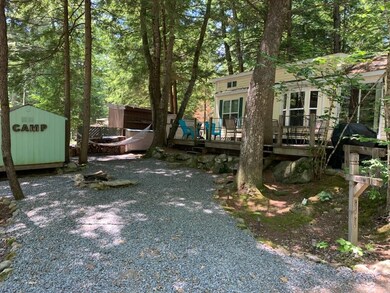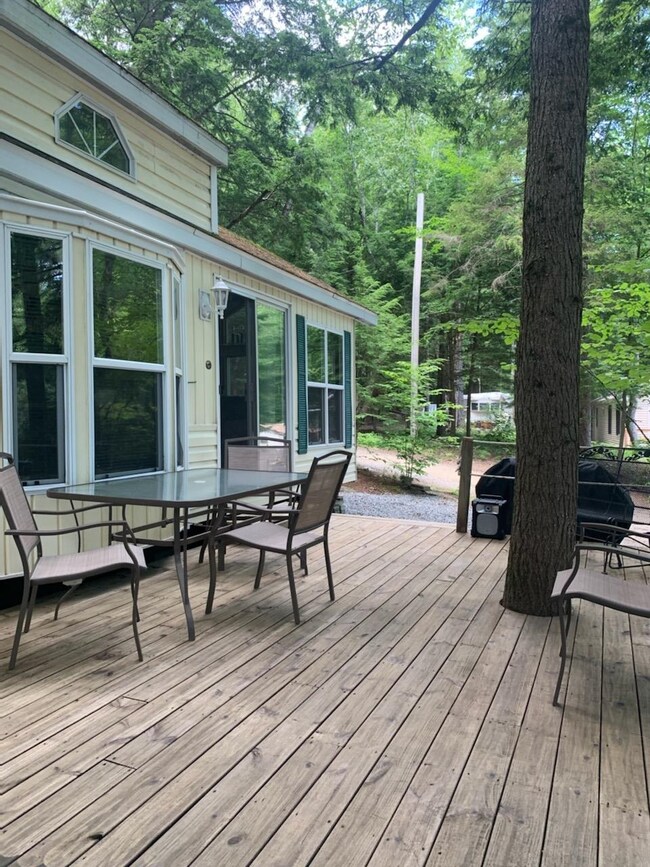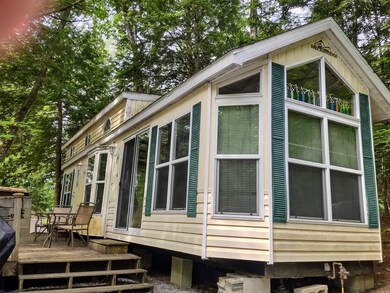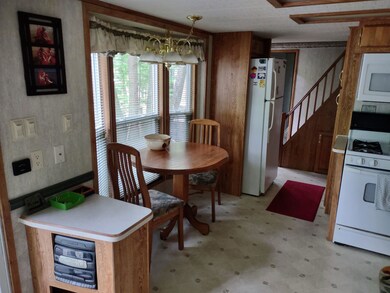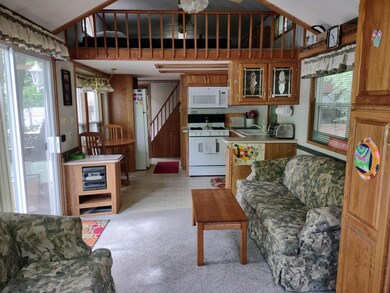
9 Farm Rd Unit 64 Fitzwilliam, NH 03447
Highlights
- Community Beach Access
- Community Boat Slip
- Resort Property
- Water Views
- Access To Lake
- RV Parking in Community
About This Home
As of May 2023Welcome to Woodbrook Camp and Tennis Club on Sip Pond in Fitzwilliam, NH where you own the home and the land it’s on! Woodbrook is the placewhere you can relax and enjoy all that the great outdoors has to offer. Sip Pond views from this well cared for home are yours starting this summer! While you may neverleave the porch there is a bedroom downstairs and a loft above. The roomy kitchen/living room area comes completely furnished. Even the outdoor furniture, gas grill,canoe and golf cart are included! Brand new roof installed at the end of last season. Woodbrook's amenities include an inground pool, playground, boat rack, showers,tennis, bocce, basketball courts and more. The star of the show though is the waterfront area complete with volleyball courts, picnic pavilion, firepits, beach area and boatlaunch. A great place to meet new friends or host family gatherings. Sip Pond is great for swimming, boating, and bass fishing. All of this is maintained for you so you canjust relax and enjoy. The low annual fee of only $1300.00 includes all that PLUS your water, sewer, trash AND electric! Set in the Monadnock Region there is also much todo outside this highly sought after private, gated condominium community but there is always something going on in the club house for adults and children alike. Locatedin a great location, easy to get to and just minutes over the Mass border. Come see it today and be in for this season!
Property Details
Home Type
- Manufactured Home
Est. Annual Taxes
- $1,345
Year Built
- Built in 2000
Lot Details
- 4,792 Sq Ft Lot
- Lot Sloped Up
- Wooded Lot
HOA Fees
- $108 Monthly HOA Fees
Parking
- Stone Driveway
Home Design
- Cottage
- Shingle Roof
- Vinyl Siding
Interior Spaces
- 519 Sq Ft Home
- 1-Story Property
- Water Views
Kitchen
- Stove
- Microwave
Bedrooms and Bathrooms
- 1 Bedroom
- 1 Full Bathroom
Outdoor Features
- Access To Lake
- Shared Private Water Access
- Pond
- Shed
Schools
- Emerson Elementary School
- Monadnock Regional Jr. High Middle School
- Monadnock Regional High Sch
Utilities
- Heating System Uses Gas
- 100 Amp Service
- Septic Tank
- Community Sewer or Septic
- High Speed Internet
- Cable TV Available
Listing and Financial Details
- Exclusions: Master Bedroom Bed
- Tax Lot 64
Community Details
Overview
- Association fees include electric, hot water, landscaping, plowing, recreation, sewer, trash, water, condo fee, park fees
- Resort Property
- Salisbury Management Association, Phone Number (508) 869-0764
- Woodbrook Condos
- Woodbrook Camp And Tennis Club Subdivision
- Maintained Community
- RV Parking in Community
Amenities
- Common Area
- Clubhouse
Recreation
- Community Boat Slip
- Community Boat Launch
- Community Beach Access
- Tennis Courts
- Community Basketball Court
- Recreation Facilities
- Community Playground
- Locker Room
- Community Pool
- Trails
Similar Homes in Fitzwilliam, NH
Home Values in the Area
Average Home Value in this Area
Property History
| Date | Event | Price | Change | Sq Ft Price |
|---|---|---|---|---|
| 05/30/2023 05/30/23 | Sold | $116,000 | 0.0% | $224 / Sq Ft |
| 05/30/2023 05/30/23 | Sold | $116,000 | -3.3% | $224 / Sq Ft |
| 05/06/2023 05/06/23 | Pending | -- | -- | -- |
| 05/06/2023 05/06/23 | Pending | -- | -- | -- |
| 05/01/2023 05/01/23 | For Sale | $119,900 | 0.0% | $231 / Sq Ft |
| 05/01/2023 05/01/23 | Price Changed | $119,900 | 0.0% | $231 / Sq Ft |
| 05/01/2023 05/01/23 | For Sale | $119,900 | 0.0% | $231 / Sq Ft |
| 05/01/2023 05/01/23 | Price Changed | $119,900 | +3.4% | $231 / Sq Ft |
| 11/01/2022 11/01/22 | Off Market | $116,000 | -- | -- |
| 11/01/2022 11/01/22 | Off Market | $116,000 | -- | -- |
| 06/27/2022 06/27/22 | For Sale | $124,900 | 0.0% | $241 / Sq Ft |
| 06/27/2022 06/27/22 | For Sale | $124,900 | -- | $241 / Sq Ft |
Tax History Compared to Growth
Agents Affiliated with this Home
-
Jay Sterin

Seller's Agent in 2023
Jay Sterin
Realty One Group Next Level
(603) 722-7177
48 Total Sales
Map
Source: PrimeMLS
MLS Number: 4917754
- 24 S Pond Rd
- 319 W Lake Rd
- 39 Laurel Heights
- 7 Sandy Hollow Rd
- 85 Sandy Hollow Rd
- 200 Royalston Rd
- 18 Lakeside Dr
- 116 Collins Pond Rd
- 778 Templeton Turnpike
- 00 Royalston Rd
- 314 Richmond Rd
- 20 Holman Rd
- 76 Lakeside Dr
- 59 Lakeside Dr
- 60 Fern Cir Unit 1-59
- 25 S Pond Rd
- 55 Fern Cir
- 4 Fern Cir
- 74 Pine Tree Ln
- 154 Club Dr
