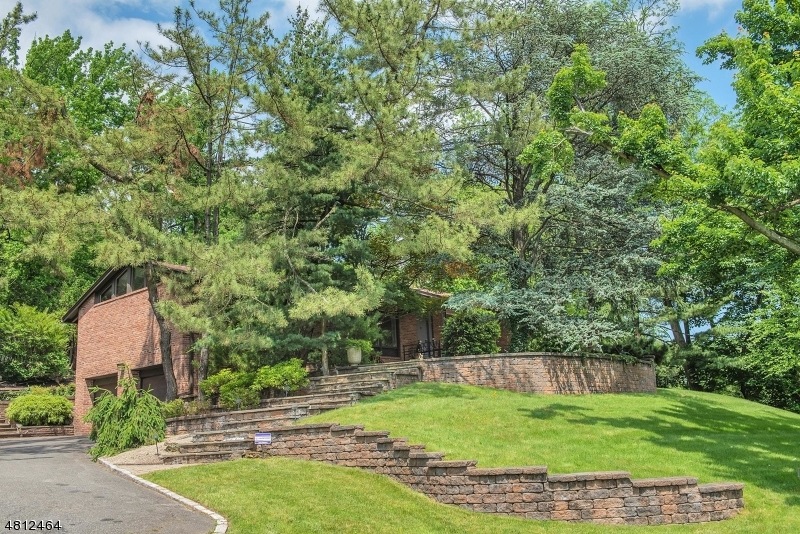
$1,188,000
- 4 Beds
- 2 Baths
- 22 Bailey Rd
- Millburn, NJ
Mint condition 4 Bedroom Colonial with a charming front porch, a large deck and totally level backyard, perfect for entertaining, in the ideal Millburn location on a quiet street with sidewalks walking distance to top schools, the train station, hiking at the South Mountain Reservation, as well as downtown Millburn & downtown Maplewood! The large living room is bright, w/ gas fireplace flanked by
ARLENE GORMAN GONNELLA WEICHERT REALTORS
