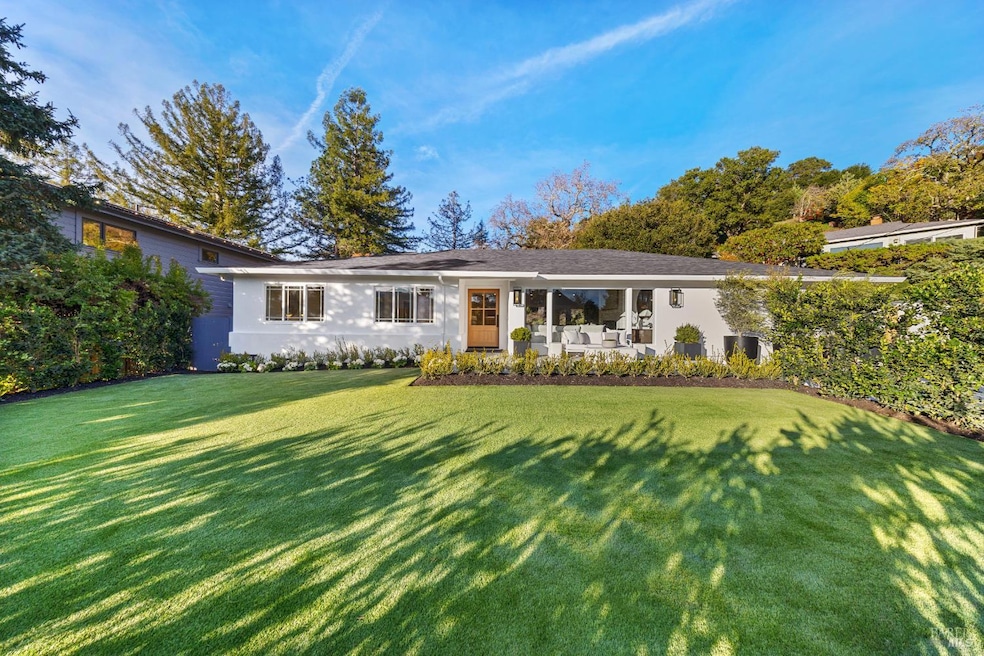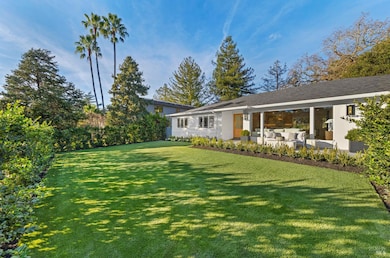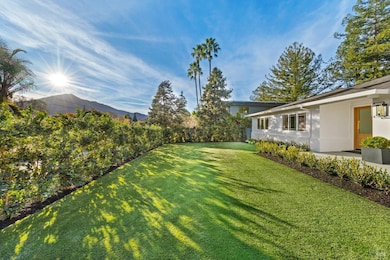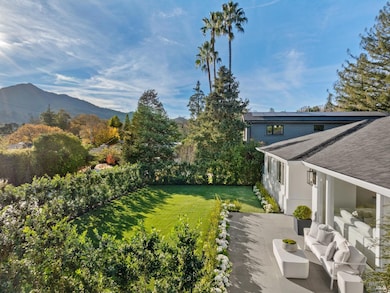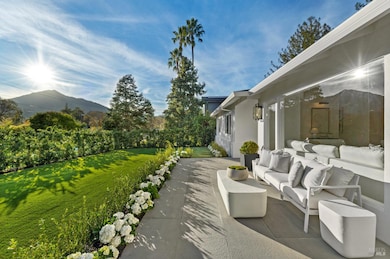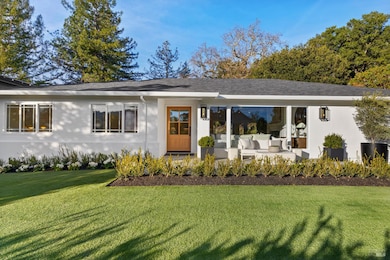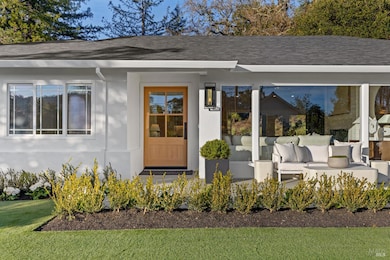9 Fay Dr Kentfield, CA 94904
Estimated payment $21,344/month
Highlights
- Built-In Refrigerator
- Views of Mount Tamalpais
- Cathedral Ceiling
- Anthony G. Bacich Elementary School Rated A
- Private Lot
- Wood Flooring
About This Home
Bespoke design by Berry Design Works graces every aspect of this just completed renovation in one of Kentfield's most desirable locations. Napa Valley inspired one level residence includes high touch designer lighting, extensive use of handcrafted style tiles, Oak cabinetry and flooring, and Carrera marble bathrooms. Soaring scale throughout with 14 foot ceiling height in the magnificent great room. Secondary family room. Lives entirely on one level with flex use of bedroom spaces. 4th bedroom ideal as jr. primary, office or guest suite/au pair in a separate wing. Seamless indoor/outdoor flow with all public spaces opening directly to the resort like grounds. Sweeping level front and year lawns with ideal pool site. Pool plans, structural drawings and bid included in disclosure packet & submitted 12' by 24' in ground pool. Large walk in storage shed ideal for storage of bikes, skis etc. Potential (buyer to verify) for +-800 sq foot ADU. Located towards the end of a very small, quiet cul de sac. Sweeping Mt. Tam views enjoyed from the south side of the home. South facing home with all day light/sun. Located just two blocks from the award winning Bacich Schools, bike path and in very close proximity to Guest House Restaurant and Woodlands Store.
Open House Schedule
-
Sunday, December 14, 20251:00 to 4:00 pm12/14/2025 1:00:00 PM +00:0012/14/2025 4:00:00 PM +00:00This just completed, magazine-worthy renovation showcases the very best in both design finishes and scale throughout. The Napa Valley inspired +-2,525 sq. foot residence offers an open concept floorplan with a designer kitchen flanked by two family rooms, offering flexibility in both function and use. The heart of the home is a grand scale great room offering ±14-foot ceilings. Design by Nadine Berry Design Works and includes White Oak hardwoods, custom tiles, shiplap wall treatment, tall doors, and bespoke lighting throughout. The one level residence is perfectly site placed on a verdant ±0.29-acre mostly level lot allowing for generous front and rear yards. The east coast inspired landscaping includes two sweeping level lawns, Bluestone hardscape/patio, organized hedges, and beautiful, mature Olives. The rear grounds were prepped for a 24’ × 12’ inground pool (renderings available). Stunning Mt. Tam views are enjoyed from the front yard and gardens. 9 Fay is south facing with all day sun. Located towards the end of a small quiet cul de sac, the residence is just two blocks from the award winning Bacich Elementary and Kent Middle schools, the famed bike path, etc.Add to Calendar
Home Details
Home Type
- Single Family
Year Built
- Built in 1956 | Remodeled
Lot Details
- 0.29 Acre Lot
- Back Yard Fenced
- Landscaped
- Artificial Turf
- Private Lot
Home Design
- Farmhouse Style Home
- Composition Roof
- Stucco
Interior Spaces
- 2,525 Sq Ft Home
- 1-Story Property
- Beamed Ceilings
- Cathedral Ceiling
- Electric Fireplace
- Great Room
- Family Room Off Kitchen
- Living Room
- Formal Dining Room
- Storage
- Wood Flooring
- Views of Mount Tamalpais
- Attic
Kitchen
- Built-In Gas Oven
- Built-In Gas Range
- Range Hood
- Microwave
- Built-In Refrigerator
- Ice Maker
- Dishwasher
- Kitchen Island
- Quartz Countertops
- Concrete Kitchen Countertops
- Disposal
Bedrooms and Bathrooms
- 4 Bedrooms
- Walk-In Closet
- Bathroom on Main Level
- 3 Full Bathrooms
- Marble Bathroom Countertops
- Tile Bathroom Countertop
- Dual Sinks
- Low Flow Toliet
- Bathtub with Shower
- Separate Shower
- Low Flow Shower
Laundry
- Laundry Room
- Stacked Washer and Dryer
Home Security
- Security System Owned
- Carbon Monoxide Detectors
- Fire and Smoke Detector
- Fire Suppression System
Parking
- 2 Open Parking Spaces
- 2 Parking Spaces
- No Garage
Outdoor Features
- Shed
Utilities
- Central Heating and Cooling System
- Tankless Water Heater
Listing and Financial Details
- Assessor Parcel Number 071-191-05
Map
Home Values in the Area
Average Home Value in this Area
Tax History
| Year | Tax Paid | Tax Assessment Tax Assessment Total Assessment is a certain percentage of the fair market value that is determined by local assessors to be the total taxable value of land and additions on the property. | Land | Improvement |
|---|---|---|---|---|
| 2025 | $3,964 | $175,294 | $57,614 | $117,680 |
| 2024 | $3,964 | $171,829 | $56,471 | $115,358 |
| 2023 | $3,858 | $168,461 | $55,364 | $113,097 |
| 2022 | $3,783 | $165,158 | $54,279 | $110,879 |
| 2021 | $3,682 | $161,919 | $53,214 | $108,705 |
| 2020 | $3,599 | $160,260 | $52,669 | $107,591 |
| 2019 | $3,288 | $157,117 | $51,636 | $105,481 |
| 2018 | $3,214 | $154,037 | $50,624 | $103,413 |
| 2017 | $3,093 | $151,017 | $49,631 | $101,386 |
| 2016 | $2,962 | $148,056 | $48,658 | $99,398 |
| 2015 | $2,905 | $145,832 | $47,927 | $97,905 |
| 2014 | $2,729 | $142,977 | $46,989 | $95,988 |
Property History
| Date | Event | Price | List to Sale | Price per Sq Ft | Prior Sale |
|---|---|---|---|---|---|
| 12/12/2025 12/12/25 | Price Changed | $3,995,000 | -13.1% | $1,582 / Sq Ft | |
| 12/06/2025 12/06/25 | For Sale | $4,595,000 | +87.6% | $1,820 / Sq Ft | |
| 10/09/2025 10/09/25 | Sold | $2,450,000 | +22.8% | $1,213 / Sq Ft | View Prior Sale |
| 09/30/2025 09/30/25 | Pending | -- | -- | -- | |
| 09/22/2025 09/22/25 | For Sale | $1,995,000 | -- | $988 / Sq Ft |
Purchase History
| Date | Type | Sale Price | Title Company |
|---|---|---|---|
| Grant Deed | $2,450,000 | Fidelity National Title Compan |
Mortgage History
| Date | Status | Loan Amount | Loan Type |
|---|---|---|---|
| Open | $2,890,000 | Construction |
Source: Bay Area Real Estate Information Services (BAREIS)
MLS Number: 325101860
APN: 071-191-05
- 16 Edna Ct
- 500 Via Hidalgo
- 131 Kent Ave
- 321 N Almenar Dr
- 22 Cedar Ave
- 207 D St
- 6 Madrona St
- 320 Via Casitas Unit 109
- 242 D St
- 234 C St
- 236 C St
- 290 Via Casitas Unit 206
- 50 Via Belardo Unit 12
- 87 Laurel Grove Ave
- 32 Los Robles Dr
- 150 Bungalow Ave
- 505 Larkspur Plaza Dr Unit 9
- 535 S Eliseo Dr Unit 13
- 215 Picnic Ave
- 100 Black Log Rd
- 14 Stadium Way
- 451 Via Casitas
- 1115 Sir Francis Drake Blvd Unit 1115 Francis Drake Boulevard
- 290 Via Casitas Unit 306
- 74 Briar Rd
- 14 Skylark Dr
- 215 Bayview St
- 8 Los Robles Dr Unit 8 Los Robles Drive
- 167 Clark St Unit 167
- 15 N Ridgewood Rd
- 1600-1606 3rd St
- 840 C St
- 155 Andersen Dr
- 815 B St
- 1565 4th St Unit 9
- 1 H St
- 760 Lincoln Ave
- 100 Lucky Dr Unit 108
- 100 Old Quarry Rd N
- 12 Pacheco St Unit 6
