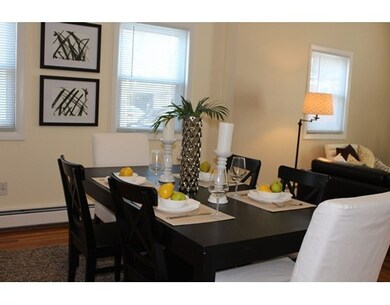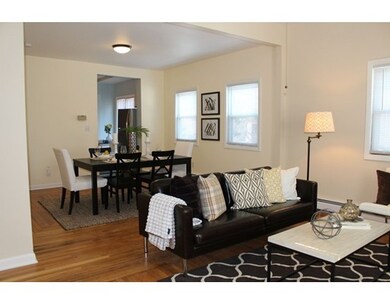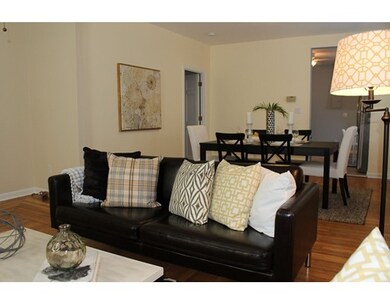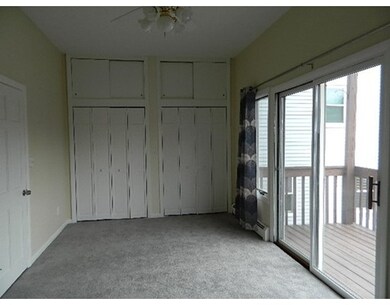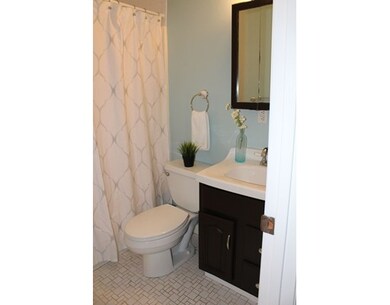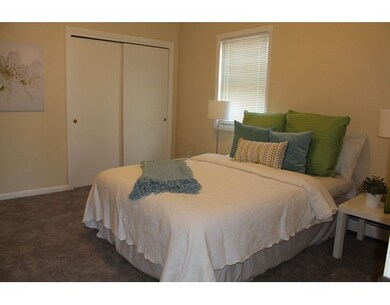
9 Fayette St Unit 1 Beverly, MA 01915
Downtown Beverly NeighborhoodAbout This Home
As of August 2017Ready for immediate move in. Six room, 2/3 bedroom, 1 bath condo with in-unit laundry with a great commuter location in Beverly's Renaissance district. Featuring a living room, dining room with hardwood floors, family room with slider to deck , New stainless steel refrigerator, stove and dishwasher and granite counter-tops in the sunny eat in kitchen with a pantry closet. Lots of space to spread out. Perfect first floor offering easy living with an in unit interior access to secured basement storage, lots of closet space and 2 car assigned off street parking. Easy Access to the commuter train to Boston, trendy shops, restaurants, parks and beaches.
Property Details
Home Type
Condominium
Est. Annual Taxes
$4,233
Year Built
1900
Lot Details
0
Listing Details
- Unit Level: 1
- Unit Placement: Street
- Property Type: Condominium/Co-Op
- Other Agent: 2.00
- Lead Paint: Unknown
- Year Round: Yes
- Special Features: None
- Property Sub Type: Condos
- Year Built: 1900
Interior Features
- Appliances: Range, Dishwasher, Refrigerator, Washer, Dryer, Microwave
- Has Basement: Yes
- Number of Rooms: 6
- Amenities: Public Transportation, Shopping, Park, Medical Facility, Public School, T-Station
- Electric: Circuit Breakers
- Energy: Prog. Thermostat
- Flooring: Wood, Tile, Wall to Wall Carpet
- Interior Amenities: Cable Available
- Bedroom 2: First Floor, 10X10
- Bathroom #1: First Floor
- Kitchen: First Floor, 12X13
- Laundry Room: First Floor
- Living Room: First Floor, 12X16
- Master Bedroom: First Floor, 10X13
- Master Bedroom Description: Ceiling Fan(s), Closet, Flooring - Wall to Wall Carpet
- Dining Room: First Floor, 12X12
- Family Room: First Floor, 10X19
- Oth1 Dscrp: Walk-in Storage
- Oth1 Level: Basement
- No Living Levels: 1
Exterior Features
- Roof: Asphalt/Fiberglass Shingles
- Exterior: Clapboard, Wood
- Exterior Unit Features: Deck, Screens
Garage/Parking
- Parking: Off-Street, Assigned, Paved Driveway
- Parking Spaces: 2
Utilities
- Heating: Central Heat, Hot Water Baseboard, Gas
- Hot Water: Natural Gas
- Utility Connections: for Electric Range, for Electric Oven, for Gas Dryer, Washer Hookup
- Sewer: City/Town Sewer
- Water: City/Town Water
Condo/Co-op/Association
- Association Fee Includes: Water, Sewer, Master Insurance, Exterior Maintenance, Landscaping, Snow Removal, Refuse Removal, Reserve Funds
- Management: Professional - Off Site
- Pets Allowed: Yes
- No Units: 7
- Unit Building: 1
Fee Information
- Fee Interval: Monthly
Lot Info
- Zoning: RHD
- Lot: 1
Ownership History
Purchase Details
Home Financials for this Owner
Home Financials are based on the most recent Mortgage that was taken out on this home.Purchase Details
Home Financials for this Owner
Home Financials are based on the most recent Mortgage that was taken out on this home.Purchase Details
Home Financials for this Owner
Home Financials are based on the most recent Mortgage that was taken out on this home.Purchase Details
Home Financials for this Owner
Home Financials are based on the most recent Mortgage that was taken out on this home.Purchase Details
Purchase Details
Home Financials for this Owner
Home Financials are based on the most recent Mortgage that was taken out on this home.Purchase Details
Purchase Details
Similar Home in Beverly, MA
Home Values in the Area
Average Home Value in this Area
Purchase History
| Date | Type | Sale Price | Title Company |
|---|---|---|---|
| Not Resolvable | $271,900 | -- | |
| Not Resolvable | $266,000 | -- | |
| Not Resolvable | $235,000 | -- | |
| Deed | $267,000 | -- | |
| Deed | -- | -- | |
| Deed | -- | -- | |
| Deed | $103,000 | -- | |
| Deed | $83,000 | -- | |
| Deed | $140,000 | -- |
Mortgage History
| Date | Status | Loan Amount | Loan Type |
|---|---|---|---|
| Open | $30,000 | Credit Line Revolving | |
| Previous Owner | $212,800 | New Conventional | |
| Previous Owner | $223,250 | Stand Alone Refi Refinance Of Original Loan | |
| Previous Owner | $258,990 | Purchase Money Mortgage | |
| Previous Owner | $78,000 | No Value Available | |
| Previous Owner | $78,000 | Purchase Money Mortgage |
Property History
| Date | Event | Price | Change | Sq Ft Price |
|---|---|---|---|---|
| 08/01/2017 08/01/17 | Sold | $271,900 | -1.1% | $265 / Sq Ft |
| 06/28/2017 06/28/17 | Pending | -- | -- | -- |
| 06/20/2017 06/20/17 | For Sale | $274,900 | +3.3% | $268 / Sq Ft |
| 04/14/2017 04/14/17 | Sold | $266,000 | +2.7% | $260 / Sq Ft |
| 03/13/2017 03/13/17 | Pending | -- | -- | -- |
| 03/09/2017 03/09/17 | For Sale | $259,000 | +10.2% | $253 / Sq Ft |
| 01/27/2017 01/27/17 | Sold | $235,000 | -5.6% | $229 / Sq Ft |
| 12/09/2016 12/09/16 | Pending | -- | -- | -- |
| 11/15/2016 11/15/16 | Price Changed | $249,000 | -7.7% | $243 / Sq Ft |
| 11/09/2016 11/09/16 | For Sale | $269,900 | -- | $263 / Sq Ft |
Tax History Compared to Growth
Tax History
| Year | Tax Paid | Tax Assessment Tax Assessment Total Assessment is a certain percentage of the fair market value that is determined by local assessors to be the total taxable value of land and additions on the property. | Land | Improvement |
|---|---|---|---|---|
| 2025 | $4,233 | $385,200 | $0 | $385,200 |
| 2024 | $4,007 | $356,800 | $0 | $356,800 |
| 2023 | $3,696 | $328,200 | $0 | $328,200 |
| 2022 | $3,764 | $309,300 | $0 | $309,300 |
| 2021 | $3,668 | $288,800 | $0 | $288,800 |
| 2020 | $3,424 | $266,900 | $0 | $266,900 |
| 2019 | $3,312 | $250,700 | $0 | $250,700 |
| 2018 | $2,972 | $218,500 | $0 | $218,500 |
| 2017 | $2,819 | $197,400 | $0 | $197,400 |
| 2016 | $2,792 | $194,000 | $0 | $194,000 |
| 2015 | $2,737 | $194,000 | $0 | $194,000 |
Agents Affiliated with this Home
-

Seller's Agent in 2017
Francine Cecieta
Keller Williams Realty Evolution
(978) 808-0704
1 in this area
20 Total Sales
-
K
Seller's Agent in 2017
Karen Evans
Keller Williams Realty Evolution
(978) 887-3995
1 in this area
33 Total Sales
-

Seller's Agent in 2017
Marianne Round
Coldwell Banker Realty - Manchester
(978) 902-5452
1 in this area
37 Total Sales
-

Buyer's Agent in 2017
Doug Morrow
Churchill Properties
(978) 500-1234
18 Total Sales
Map
Source: MLS Property Information Network (MLS PIN)
MLS Number: 72128925
APN: BEVE-000005-000052-000001
- 50 Rantoul St Unit 306S
- 18 Rantoul St
- 16 Rantoul St
- 7 Cox Ct
- 36 Wallis St Unit 4
- 46 Federal St
- 19 Pond St
- 79 Lothrop St
- 348 Rantoul St Unit 305
- 10 Hobart Ave
- 56 Bridge St
- 28 Mechanic St
- 69 Hale St Unit 1
- 70 Chase St
- 343 Cabot St
- 30 Dolloff Ave
- 11 Rice St Unit 1
- 12 Planters St
- 61 Memorial Dr
- 59 Memorial Dr

