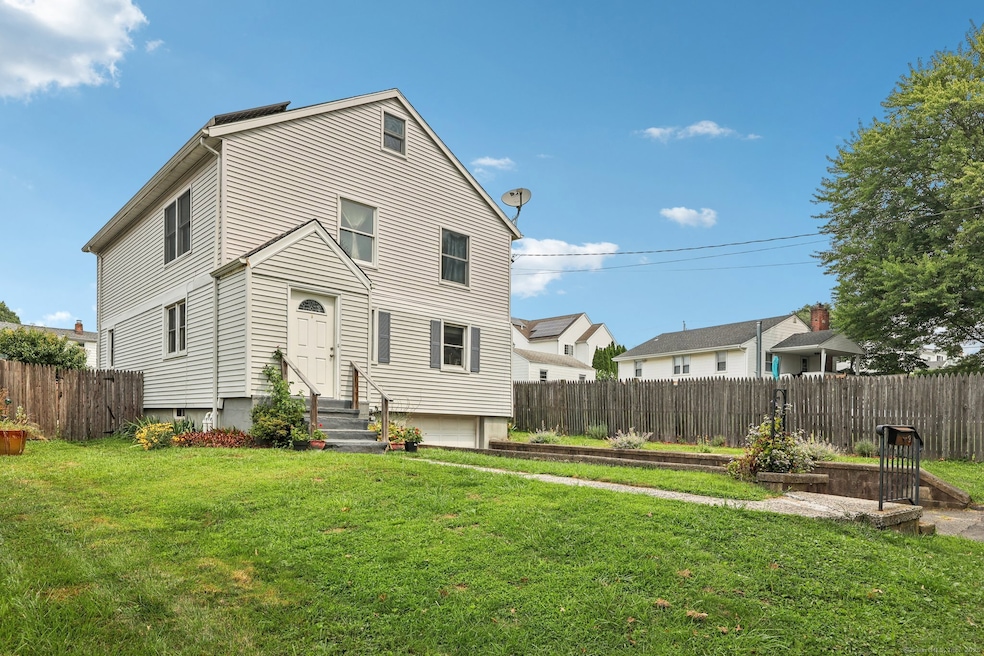
9 Finley St Norwalk, CT 06850
Spring Hill NeighborhoodEstimated payment $4,149/month
Highlights
- Very Popular Property
- Colonial Architecture
- Thermal Windows
- Brien Mcmahon High School Rated A-
- Attic
- Patio
About This Home
This expanded 4-bedroom home offers generous living space, versatile layout options, and potential for a two-family setup. The main level features a bright living room, eat-in kitchen with direct access to a patio and fenced private backyard, bedroom, full bath, and an additional room with closet-perfect for a home office, den, or guest space. Off the kitchen, you'll find access to the lower level, which includes laundry area, generous storage space-offering great potential to be finished into additional living space and attached oversized 1-car garage. The spacious second-level addition boasts a large primary en suite with walk-in closet and full bath, two additional bedrooms, a full hall bath, convenient hallway laundry, and access to a full attic with future expansion possibilities. This home is thoughtfully upgraded for comfort and efficiency, featuring seller-owned solar panels, newer windows (added during the expansion), an instant hot water heater, and central air conditioning. The private, fenced-in backyard is ideal for entertaining, gardening, or pets. Ideally located near the SoNo Collection Mall, Norwalk Hospital, I-95, and train station, this home offers convenience for commuters and easy access to shopping, dining, and entertainment. A rare opportunity to own a spacious, versatile home in a prime location with room to grow and customize to your needs!
Listing Agent
Christie's International Real Estate License #REB.0794072 Listed on: 08/07/2025

Home Details
Home Type
- Single Family
Est. Annual Taxes
- $8,076
Year Built
- Built in 1956
Parking
- 1 Car Garage
Home Design
- Colonial Architecture
- Block Foundation
- Frame Construction
- Asphalt Shingled Roof
- Block Exterior
- Vinyl Siding
Interior Spaces
- 1,680 Sq Ft Home
- Ceiling Fan
- Thermal Windows
- Concrete Flooring
- Laundry on lower level
Kitchen
- Electric Range
- Microwave
Bedrooms and Bathrooms
- 4 Bedrooms
- 3 Full Bathrooms
Attic
- Storage In Attic
- Pull Down Stairs to Attic
- Unfinished Attic
Unfinished Basement
- Partial Basement
- Interior Basement Entry
- Garage Access
- Sump Pump
- Basement Storage
Schools
- Jefferson Elementary School
- Ponus Ridge Middle School
- Brien Mcmahon High School
Utilities
- Zoned Heating and Cooling
- Gas Available at Street
- Tankless Water Heater
- Cable TV Available
Additional Features
- Heating system powered by active solar
- Patio
- 3,920 Sq Ft Lot
- Property is near shops
Listing and Financial Details
- Exclusions: Refrigerator and Dishwasher; see inclusion/exclusion form
- Assessor Parcel Number 229117
Map
Home Values in the Area
Average Home Value in this Area
Tax History
| Year | Tax Paid | Tax Assessment Tax Assessment Total Assessment is a certain percentage of the fair market value that is determined by local assessors to be the total taxable value of land and additions on the property. | Land | Improvement |
|---|---|---|---|---|
| 2025 | $8,076 | $337,900 | $127,490 | $210,410 |
| 2024 | $7,956 | $337,900 | $127,490 | $210,410 |
| 2023 | $5,976 | $238,210 | $100,170 | $138,040 |
| 2022 | $5,847 | $238,210 | $100,170 | $138,040 |
| 2021 | $5,710 | $238,210 | $100,170 | $138,040 |
| 2020 | $5,707 | $238,210 | $100,170 | $138,040 |
| 2019 | $5,554 | $238,210 | $100,170 | $138,040 |
| 2018 | $5,507 | $207,000 | $109,590 | $97,410 |
| 2017 | $5,316 | $207,000 | $109,590 | $97,410 |
| 2016 | $5,266 | $207,000 | $109,590 | $97,410 |
| 2015 | $5,252 | $207,000 | $109,590 | $97,410 |
| 2014 | $5,183 | $207,000 | $109,590 | $97,410 |
Property History
| Date | Event | Price | Change | Sq Ft Price |
|---|---|---|---|---|
| 08/07/2025 08/07/25 | For Sale | $635,000 | -- | $378 / Sq Ft |
Purchase History
| Date | Type | Sale Price | Title Company |
|---|---|---|---|
| Warranty Deed | $165,000 | -- | |
| Warranty Deed | $165,000 | -- |
Mortgage History
| Date | Status | Loan Amount | Loan Type |
|---|---|---|---|
| Open | $185,000 | Stand Alone Refi Refinance Of Original Loan | |
| Closed | $202,988 | Stand Alone Refi Refinance Of Original Loan | |
| Closed | $145,000 | No Value Available |
Similar Homes in Norwalk, CT
Source: SmartMLS
MLS Number: 24117486
APN: NORW-000001-000017-000160
- 2 Finley St
- 29 Spruce St
- 11 Benedict St
- 14-1/2 Fairview Ave Unit C7
- 140 Stuart Ave
- 31 Hyatt Ave
- 51 Grandview Ave
- 6 Silk St
- 55 Clinton Ave
- 16 Grandview Ave
- 11 Bedford Ave Unit J2
- 11 Bedford Ave Unit 1
- 29 Van Buren Ave Unit H7
- 29 Van Buren Ave Unit J4
- 29 Van Buren Ave Unit H2
- 6 Byrd Rd
- 50 Stuart Ave Unit B1
- 11 Devon Ave
- 38 Stuart Ave Unit C
- 40 Ferris Ave Unit 6
- 50 Fairview Ave Unit 3D
- 40 Prospect Ave Unit 3b
- 40 Prospect Ave Unit 2E
- 34 Prospect St Unit 1B
- 41 Prospect Ave Unit 2B
- 21 Hyatt Ave
- 10 Clarmore Dr Unit 1A
- 13 Leuvine St
- 36 Woodbury Ave Unit 2F
- 6 Kellogg St Unit First Floor
- 44 Stuart Ave Unit B6
- 81 Benedict St
- 16 Arch St Unit 6
- 37 Ferris Ave Unit 12
- 30 Stuart Ave Unit 3
- 30 Ferris Ave Unit B8
- 32 Marlin Dr
- 10 Arch St Unit C9
- 747 Belden Ave
- 5 Nash Place






