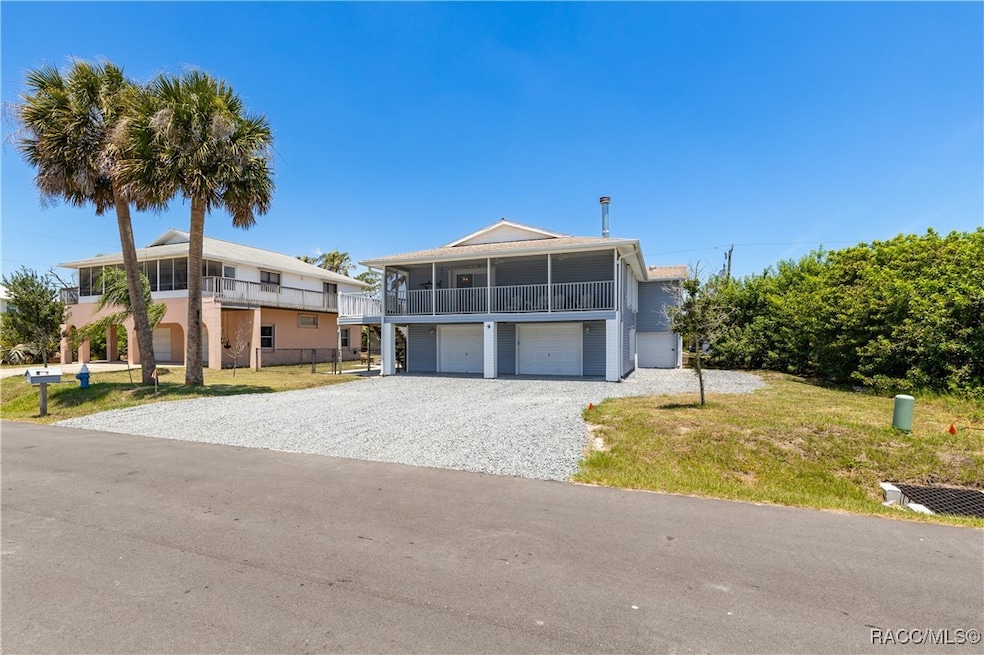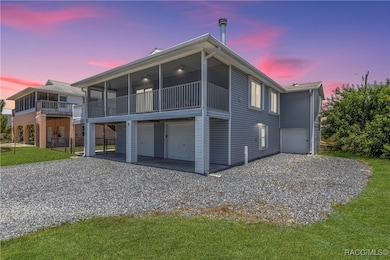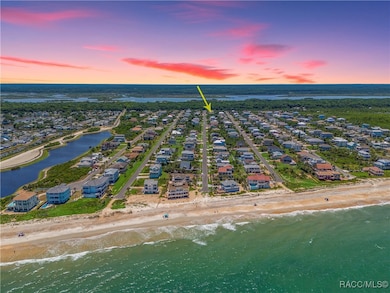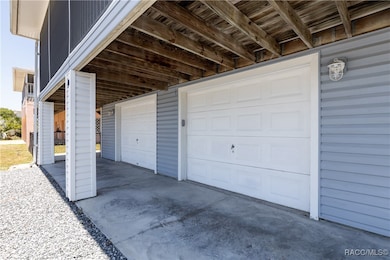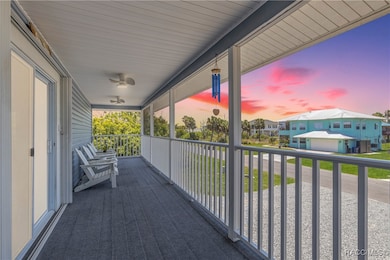
9 Flagler Dr Palm Coast, FL 32137
Estimated payment $3,763/month
Highlights
- Docks
- Newly Remodeled
- Open Floorplan
- Old Kings Elementary School Rated A-
- Waterfront
- Contemporary Architecture
About This Home
Make sure to check out the Virtual Tour for a 3D Model w/ Walkthrough, Floor Plan w/ Measurements, Video, & more! Are you a fan of the beach but not the crowds? Maybe looking for a vacation home in FL that you can rent out when you're not here and have it actually make sense (no HOA or restrictions)? What if you want something furnished and ready to go so you can enjoy it while you pick out your favorite pieces on your own time? If so - you absolutely need to take a look at this beautiful home at 9 Flagler Dr in Marineland. Sitting on a freshly paved road just a leisurely stroll from private beach access! You truly won't understand how much you value this until you live it for a bit... and with the public beach access over 1/2 mile away this stretch of sand is SUPER relaxed and quiet. The location is what hooks ya, and the home is what keeps you on the line... that said, this home features 2 stories, a semi-finished garage (perfect for either garage space - got toys? we've got room to spare for 5+ vehicles! - or Airbnb Game Room/Living Space) with a full bath downstairs and a separate garage - perfect size for extra storage and a golf cart! Upstairs you've got a beautiful balcony for breezy afternoons, 3 bedrooms (master features a separate office/sitting area!), 2 bathrooms (master bath is a stunner!), vaulted ceilings, wood-burning fireplace, updated kitchen featuring granite countertops and beautiful wood cabinetry & crown molding, solar tubes for natural light without the additional heat of a skylight, and inside laundry. What else do you need? Perfect as a primary residence, vacation home, or vacation rental, this is definitely one to put on your list! Make your appointment NOW before it's gone!
Home Details
Home Type
- Single Family
Est. Annual Taxes
- $6,941
Year Built
- Built in 1992 | Newly Remodeled
Lot Details
- 7,840 Sq Ft Lot
- Lot Dimensions are 105x75
- Waterfront
- South Facing Home
- Fenced Yard
- Chain Link Fence
- Landscaped
- Rectangular Lot
- Level Lot
- Cleared Lot
- Property is zoned Out of County,R1
Parking
- 5 Car Attached Garage
- Gravel Driveway
Home Design
- Contemporary Architecture
- Split Level Home
- Slab Foundation
- Frame Construction
- Shingle Roof
- Asphalt Roof
- Vinyl Siding
Interior Spaces
- 1,760 Sq Ft Home
- Multi-Level Property
- Open Floorplan
- Furnished
- Bookcases
- Vaulted Ceiling
- Wood Burning Fireplace
- Awning
- Blinds
- Sliding Doors
- Two Story Entrance Foyer
- Bamboo Flooring
- Water Views
Kitchen
- Eat-In Kitchen
- Electric Oven
- Electric Range
- Microwave
- Dishwasher
- Stone Countertops
Bedrooms and Bathrooms
- 3 Bedrooms
- Walk-In Closet
- 3 Full Bathrooms
- Shower Only
- Separate Shower
Laundry
- Laundry in unit
- Dryer
- Washer
Home Security
- Hurricane or Storm Shutters
- Fire and Smoke Detector
Outdoor Features
- Water Access
- Docks
- Balcony
- Exterior Lighting
- Rain Gutters
Utilities
- Central Heating and Cooling System
- Heat Pump System
- Water Heater
- Septic Tank
Community Details
- No Home Owners Association
Map
Home Values in the Area
Average Home Value in this Area
Tax History
| Year | Tax Paid | Tax Assessment Tax Assessment Total Assessment is a certain percentage of the fair market value that is determined by local assessors to be the total taxable value of land and additions on the property. | Land | Improvement |
|---|---|---|---|---|
| 2024 | $2,768 | $448,404 | $148,000 | $300,404 |
| 2023 | $2,768 | $171,878 | $0 | $0 |
| 2022 | $2,589 | $166,871 | $0 | $0 |
| 2021 | $2,514 | $162,010 | $0 | $0 |
| 2020 | $2,509 | $159,774 | $0 | $0 |
| 2019 | $2,483 | $156,182 | $0 | $0 |
| 2018 | $2,482 | $153,270 | $0 | $0 |
| 2017 | $2,461 | $150,118 | $0 | $0 |
| 2016 | $2,425 | $147,030 | $0 | $0 |
| 2015 | $1,966 | $146,008 | $0 | $0 |
| 2014 | $1,978 | $144,849 | $0 | $0 |
Property History
| Date | Event | Price | Change | Sq Ft Price |
|---|---|---|---|---|
| 05/19/2025 05/19/25 | For Sale | $575,000 | +2.5% | $327 / Sq Ft |
| 03/14/2023 03/14/23 | Sold | $561,000 | 0.0% | $319 / Sq Ft |
| 02/02/2023 02/02/23 | Pending | -- | -- | -- |
| 01/11/2023 01/11/23 | For Sale | $561,000 | -- | $319 / Sq Ft |
Purchase History
| Date | Type | Sale Price | Title Company |
|---|---|---|---|
| Warranty Deed | $561,000 | Covenant Closing & Title Servi | |
| Warranty Deed | $195,000 | -- |
Mortgage History
| Date | Status | Loan Amount | Loan Type |
|---|---|---|---|
| Previous Owner | $100,000 | No Value Available | |
| Previous Owner | $156,000 | No Value Available |
Similar Homes in Palm Coast, FL
Source: REALTORS® Association of Citrus County
MLS Number: 844792
APN: 39-10-31-4250-00080-0210
- 10 Flagler Dr Unit 1
- 18 Atlantic Dr
- 22 Atlantic Dr
- 6287 N Ocean Shore Blvd
- 25 Andover Dr
- 37 Atlantic Dr
- 35 Andover Dr
- 35 Andover Dr Unit ID1060869P
- 34 Andover Dr
- 42 Moody Dr
- 49 Ocean St
- 55 Atlantic Dr
- 2 Avalon Terrace
- 31 Bristol Ln
- 22 Bristol Dr
- 6 Sea Vista Dr
- 27 Malacompra Rd
- 85 Las Casitas Blvd
- 3 San Jose Dr
- 60 Surfview Dr Unit 319
