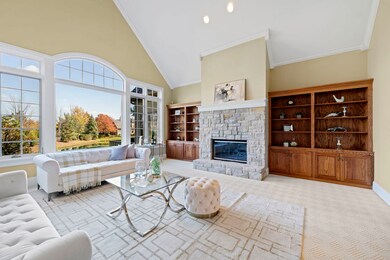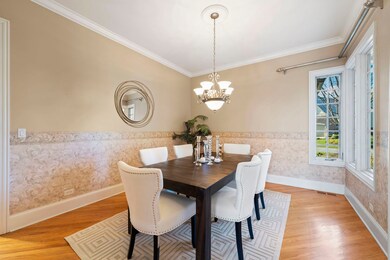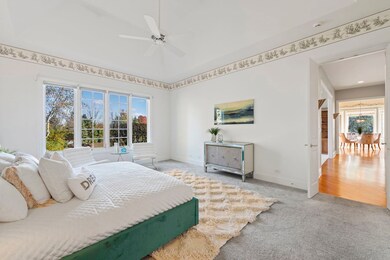
9 Forest Gate Cir Oak Brook, IL 60523
Estimated Value: $1,271,000 - $1,442,000
Highlights
- Gated Community
- Waterfront
- French Provincial Architecture
- Brook Forest Elementary School Rated A
- Community Lake
- Sun or Florida Room
About This Home
As of February 2024Living in Luxury and a deck overlooking a pond! Don't miss the opportunity! Welcome to Forest Gate - A 55+ community with maintenance free living. Primary bedroom on 1st floor has EnSite primary bath with separate shower, Jacuzzi tub and separate vanities. Soaring ceilings, Plantation shutters, hardwood floors. Beautiful kitchen opens to Over-sized Family room with sliding glass doors leads you to beautiful 3 season room with majestic views of the pond. Living Room, with gas fireplace, built-in bookcases, and a wall of windows also overlooking the pond. 2 bedrooms on second floor share 1 bath. Finished lower level has lots of storage and can accommodate all your treasures. Minutes to shopping, restaurants, expressways and airport. Walk to Park District and state of the art Recreation Center. Don't miss the opportunity to own this beautiful home.
Last Agent to Sell the Property
Coldwell Banker Realty License #475135278 Listed on: 09/15/2023

Home Details
Home Type
- Single Family
Est. Annual Taxes
- $13,224
Year Built
- Built in 2002
Lot Details
- Lot Dimensions are 50 x 100
- Waterfront
- Paved or Partially Paved Lot
HOA Fees
- $817 Monthly HOA Fees
Parking
- 2 Car Attached Garage
- Driveway
- Parking Included in Price
Home Design
- French Provincial Architecture
- Shake Roof
- Concrete Perimeter Foundation
Interior Spaces
- 3,170 Sq Ft Home
- 1.5-Story Property
- Central Vacuum
- Ceiling Fan
- Gas Log Fireplace
- Entrance Foyer
- Living Room with Fireplace
- Formal Dining Room
- Sun or Florida Room
- Unfinished Attic
Kitchen
- Double Oven
- Microwave
- Dishwasher
- Disposal
Bedrooms and Bathrooms
- 3 Bedrooms
- 3 Potential Bedrooms
- Dual Sinks
- Separate Shower
Laundry
- Dryer
- Washer
Partially Finished Basement
- Basement Fills Entire Space Under The House
- Sump Pump
- Finished Basement Bathroom
Home Security
- Home Security System
- Intercom
- Carbon Monoxide Detectors
Eco-Friendly Details
- Air Purifier
- Air Exchanger
Utilities
- Humidifier
- Forced Air Zoned Heating and Cooling System
- Heating System Uses Natural Gas
- 200+ Amp Service
- Lake Michigan Water
Listing and Financial Details
- Homeowner Tax Exemptions
Community Details
Overview
- Association fees include insurance, security, lawn care, snow removal
- Association Phone (630) 323-8810
- Forest Gate Subdivision
- Property managed by Oak & Dale
- Community Lake
Security
- Gated Community
Ownership History
Purchase Details
Purchase Details
Home Financials for this Owner
Home Financials are based on the most recent Mortgage that was taken out on this home.Purchase Details
Purchase Details
Similar Homes in Oak Brook, IL
Home Values in the Area
Average Home Value in this Area
Purchase History
| Date | Buyer | Sale Price | Title Company |
|---|---|---|---|
| Pillsbury Sound Llc | -- | None Listed On Document | |
| Kurt F Snukst Revocable Living Trust | $1,125,000 | Fidelity National Title | |
| Linda A Squier Trust | -- | -- | |
| Squier Edward A | $833,000 | -- |
Mortgage History
| Date | Status | Borrower | Loan Amount |
|---|---|---|---|
| Previous Owner | Kurt F Snukst Revocable Living | $225,000 | |
| Previous Owner | Kurt F Snukst Revocable Living Trust | $225,000 | |
| Previous Owner | Kurt F Snukst Revocable Living Trust | $675,000 |
Property History
| Date | Event | Price | Change | Sq Ft Price |
|---|---|---|---|---|
| 02/02/2024 02/02/24 | Sold | $1,125,000 | -11.8% | $355 / Sq Ft |
| 12/11/2023 12/11/23 | Pending | -- | -- | -- |
| 11/02/2023 11/02/23 | Price Changed | $1,275,000 | -1.9% | $402 / Sq Ft |
| 09/15/2023 09/15/23 | For Sale | $1,300,000 | -- | $410 / Sq Ft |
Tax History Compared to Growth
Tax History
| Year | Tax Paid | Tax Assessment Tax Assessment Total Assessment is a certain percentage of the fair market value that is determined by local assessors to be the total taxable value of land and additions on the property. | Land | Improvement |
|---|---|---|---|---|
| 2023 | $14,680 | $396,260 | $131,130 | $265,130 |
| 2022 | $13,848 | $380,910 | $126,050 | $254,860 |
| 2021 | $13,224 | $371,440 | $122,920 | $248,520 |
| 2020 | $12,902 | $363,300 | $120,230 | $243,070 |
| 2019 | $12,262 | $345,410 | $114,310 | $231,100 |
| 2018 | $11,098 | $326,970 | $108,210 | $218,760 |
| 2017 | $12,750 | $379,980 | $125,760 | $254,220 |
| 2016 | $13,368 | $384,560 | $118,470 | $266,090 |
| 2015 | $13,177 | $358,260 | $110,370 | $247,890 |
| 2014 | $10,842 | $287,150 | $112,910 | $174,240 |
| 2013 | $10,757 | $291,200 | $114,500 | $176,700 |
Agents Affiliated with this Home
-
Elaine Zannis

Seller's Agent in 2024
Elaine Zannis
Coldwell Banker Realty
(630) 915-8648
15 in this area
44 Total Sales
-
Joseph Champagne

Buyer's Agent in 2024
Joseph Champagne
Coldwell Banker Realty
(630) 947-4424
1 in this area
177 Total Sales
Map
Source: Midwest Real Estate Data (MRED)
MLS Number: 11886653
APN: 06-26-301-050
- 600 Mallard Ln
- 95 Briarwood Cir
- 541 Kensington Ct
- 186 Briarwood Loop
- 9 Natoma Dr
- 46 Hamilton Ln
- 41 Mockingbird Ln
- 147 Briarwood N
- 128 Saint Francis Cir
- 31 Concord Dr
- 910 Saint Stephens Green
- 14 Templeton Dr
- 22nd & Windsdor 22nd St
- 11 Camelot Dr
- 6 Ivy Ln
- 3500 Spring Rd
- 5 Templeton Dr
- 6 Charleton Place
- 3015 Lincoln Rd
- 3525 Madison St
- 9 Forest Gate Cir
- 8 Forest Gate Cir
- 7 Forest Gate Cir
- 1 Forest Gate Cir
- 2 Forest Gate Cir
- 6 Forest Gate Cir
- 5 Forest Gate Cir
- 13 Forest Gate Cir
- 3 Forest Gate Cir
- 4 Forest Gate Cir
- 14 Forest Gate Cir
- 12 Forest Gate Cir
- 78 Forest Gate Cir
- 27 Forest Gate Cir
- 77 Forest Gate Cir
- 15 Forest Gate Cir
- 11 Forest Gate Cir
- 26 Forest Gate Cir
- 76 Forest Gate Cir
- 28 Forest Gate Cir






