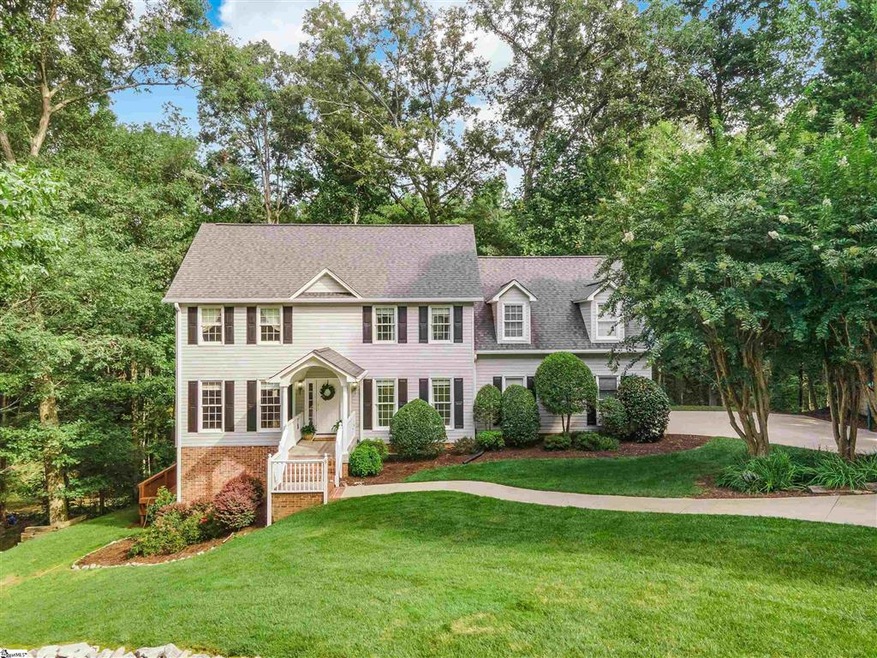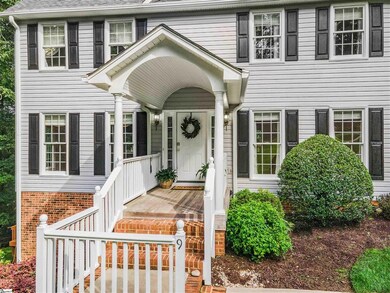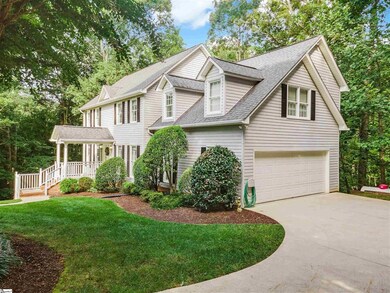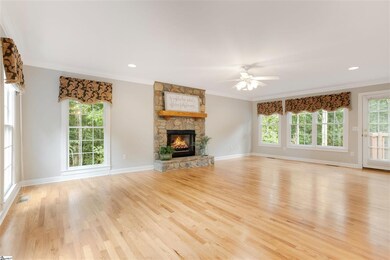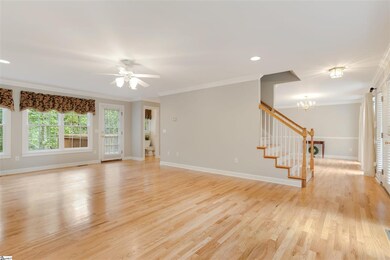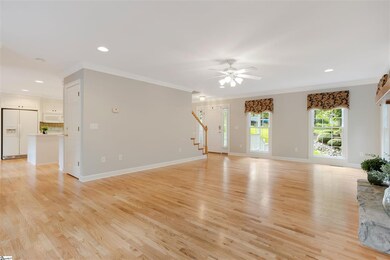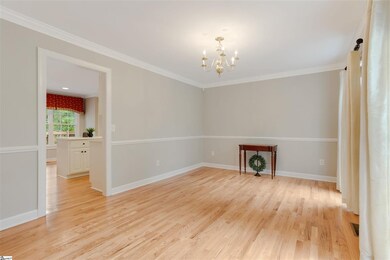
9 Fox Creek Cir Travelers Rest, SC 29690
Estimated Value: $722,000 - $820,920
Highlights
- Barn or Stable
- Horses Allowed On Property
- Mountain View
- Heritage Elementary School Rated A-
- 10 Acre Lot
- Deck
About This Home
As of March 2022Welcome to your forever home! 9 Fox Creek Circle in Travelers Rest is the perfect combination of location, land, and layout. The home itself sits on over half an acre of landscaped and wooded land, with another nine + acres of adjacent land belonging to you as well. The large, barrel ceiling front porch provides a warm welcome into this beautiful home. As you enter you will find the formal dining room to the right and the Great Room to the left. The Great Room features a stacked stone, gas fireplace with custom mantle, large windows that all natural light to pour in, and access to the first of two decks. A short hallway leads you to the kitchen and breakfast area. The kitchen features a center island for prepping and serving, plenty of counter and cabinet space, tile backsplash, a large closet that would make a great drop zone for backpacks and coats, as well as direct access to the garage for added convenience. Rounding out the first floor is a powder room for guests. Across from the powder room is access to the finished, walk out basement. On this lower floor you will find a large rec room with access to the second deck, spacious bedroom, full Jack and Jill bath, and walk in laundry room. This lower level offers so much flexibility as both rooms could be used as bedrooms, or private offices, craft rooms, homeschool space, and more!, even consider great space for AirBnb! Upstairs you will find two good sized secondary bedrooms that share a spacious hall bath with dual sinks and a tub/shower combination. The Master is a true retreat! This amazing space features the main bedroom with vaulted ceiling and full bath complete with deep jetted soaking tub overlooking the private backyard, dual vanities, and separate shower. Adjoining the main bedroom is a large flex space that allows for endless possibilities including a master sitting room/dressing room, private home office, reading nook, exercise room and more. Rounding out this master retreat are multiple closets as well as a private walk-in laundry room! Home upgrades and features to note include newly refinished hardwood floors, new carpet, fresh paint throughout, and freshly painted kitchen cabinets and knobs, as well as recessed lighting and crown molding throughout the first floor. Additionally, both decks have been re-stained, and the home has a new, 50-year commercial grade roof. The land this home sits on and is surrounded by is quiet, private and allows for so much flexibility! Owner has enjoyed the water stream, Horses, ATV fun, skeet shooting, bonfire fun with hand cut wood bench seats, target practice, and so much more. If you do want to bring horses, there is an open barn. 9 Fox Creek Circle is located close to quaint downtown Travelers Rest, the Swamp Rabbit Trail, Furman University, and more. This move in ready home has everything you have been looking for and more. The only thing missing is you! Please note: This listing consist of a total of 5 Tax Map #s: 0505040100306, 0505040100341, 0505040100342, 0505040100343, 0505040100349 SEE MLS #1459359 FOR HOME ON .85 ACRES ONLY
Last Agent to Sell the Property
Western Upstate Keller William License #20841 Listed on: 08/26/2021
Home Details
Home Type
- Single Family
Est. Annual Taxes
- $1,224
Lot Details
- 10 Acre Lot
- Gentle Sloping Lot
- Wooded Lot
- Few Trees
Home Design
- Traditional Architecture
- Brick Exterior Construction
- Architectural Shingle Roof
- Vinyl Siding
Interior Spaces
- 3,328 Sq Ft Home
- 3,000-3,199 Sq Ft Home
- 2-Story Property
- Smooth Ceilings
- Cathedral Ceiling
- Ceiling Fan
- Gas Log Fireplace
- Great Room
- Sitting Room
- Dining Room
- Home Office
- Bonus Room
- Mountain Views
- Fire and Smoke Detector
Kitchen
- Electric Oven
- Self-Cleaning Oven
- Free-Standing Electric Range
- Built-In Microwave
- Dishwasher
- Laminate Countertops
- Disposal
Flooring
- Wood
- Carpet
- Vinyl
Bedrooms and Bathrooms
- 4 Bedrooms
- Primary bedroom located on second floor
- Walk-In Closet
- Primary Bathroom is a Full Bathroom
- Dual Vanity Sinks in Primary Bathroom
- Jetted Tub in Primary Bathroom
- Hydromassage or Jetted Bathtub
- Separate Shower
Laundry
- Laundry Room
- Laundry on upper level
Attic
- Storage In Attic
- Pull Down Stairs to Attic
Finished Basement
- Walk-Out Basement
- Interior Basement Entry
- Laundry in Basement
Parking
- 2 Car Attached Garage
- Parking Pad
- Gravel Driveway
Outdoor Features
- Creek On Lot
- Deck
- Outbuilding
- Front Porch
Schools
- Heritage Elementary School
- Northwest Middle School
- Travelers Rest High School
Farming
- Barn or Stable
- Pasture
Horse Facilities and Amenities
- Horses Allowed On Property
- Riding Trail
Utilities
- Forced Air Heating and Cooling System
- Underground Utilities
- Electric Water Heater
- Septic Tank
- Cable TV Available
Community Details
- Heritage Cove Subdivision
Listing and Financial Details
- Assessor Parcel Number 0505040100306
Ownership History
Purchase Details
Home Financials for this Owner
Home Financials are based on the most recent Mortgage that was taken out on this home.Purchase Details
Home Financials for this Owner
Home Financials are based on the most recent Mortgage that was taken out on this home.Purchase Details
Similar Homes in Travelers Rest, SC
Home Values in the Area
Average Home Value in this Area
Purchase History
| Date | Buyer | Sale Price | Title Company |
|---|---|---|---|
| Rishforth Thomas W | $745,000 | None Listed On Document | |
| Beemer Kennet | -- | -- | |
| Beemer Melissa P | $219,900 | -- | |
| Select Bldrs Inc | $8,500 | -- |
Mortgage History
| Date | Status | Borrower | Loan Amount |
|---|---|---|---|
| Open | Rishforth Thomas W | $40,000 | |
| Open | Rishforth Thomas W | $647,200 | |
| Previous Owner | Beemer Kennet | $160,500 | |
| Previous Owner | Beemer Melissa P | $66,000 | |
| Previous Owner | Beemer Kenneth D | $187,400 |
Property History
| Date | Event | Price | Change | Sq Ft Price |
|---|---|---|---|---|
| 03/09/2022 03/09/22 | Sold | $745,000 | -6.9% | $248 / Sq Ft |
| 09/05/2021 09/05/21 | Price Changed | $799,900 | -7.5% | $267 / Sq Ft |
| 08/26/2021 08/26/21 | For Sale | $865,000 | -- | $288 / Sq Ft |
Tax History Compared to Growth
Tax History
| Year | Tax Paid | Tax Assessment Tax Assessment Total Assessment is a certain percentage of the fair market value that is determined by local assessors to be the total taxable value of land and additions on the property. | Land | Improvement |
|---|---|---|---|---|
| 2024 | $3,398 | $21,650 | $1,920 | $19,730 |
| 2023 | $3,398 | $21,650 | $1,920 | $19,730 |
| 2022 | $1,440 | $9,420 | $620 | $8,800 |
| 2021 | $1,446 | $9,420 | $620 | $8,800 |
| 2020 | $1,224 | $8,190 | $380 | $7,810 |
| 2019 | $1,224 | $8,190 | $380 | $7,810 |
| 2018 | $1,131 | $8,190 | $380 | $7,810 |
| 2017 | $1,131 | $8,190 | $380 | $7,810 |
| 2016 | $1,078 | $204,820 | $9,530 | $195,290 |
| 2015 | $1,078 | $204,820 | $9,530 | $195,290 |
| 2014 | $933 | $178,117 | $8,290 | $169,827 |
Agents Affiliated with this Home
-
Anna Morton

Seller's Agent in 2022
Anna Morton
Western Upstate Keller William
(864) 444-5242
24 in this area
249 Total Sales
-
Kathleen Welch
K
Buyer's Agent in 2022
Kathleen Welch
Keller Williams DRIVE
(864) 999-0430
2 in this area
130 Total Sales
Map
Source: Greater Greenville Association of REALTORS®
MLS Number: 1452856
APN: 0505.04-01-003.06
- 111 Fox Creek Ct
- 113 Fox Creek Ct
- 0 Valley Rd
- 300 Pleasant Retreat Rd
- 474 Lindsey Lake Rd
- 1427 Geer Hwy
- 35 W Burns Dr
- 6 Pine Crest Dr
- 424 Bowers Rd
- 458 Bates Crossing Rd
- 422 Dogwood Lane Extension
- 399 Bowers Rd
- 203 West Dr
- 312 Alta Vista Cir
- 11 Virginia Ave
- 4 Wiberg Ct
- 0 Coleman Trail
- 10 Sunset Mountain Ct
- 0 N Saluda Dr
- 23 Upcountry Ln
- 9 Fox Creek Cir
- 9 Fox Creek Ct
- 11 Fox Creek Cir
- 6 Fox Creek Cir
- 13 Fox Creek Ct
- 13 Fox Creek Ct
- 13 Fox Creek Cir
- 8 Fox Creek Cir
- 4 Fox Creek Cir
- 15 Fox Creek Cir
- 105 Fox Creek Ct
- 107 Fox Creek Ct
- 7 Fox Creek Ct
- 103 Fox Creek Ct
- 115 Fox Creek Ct
- 101 Fox Creek Ct
- 40 Fox Creek Ct
- 38 Fox Creek Ct
- 31 Fox Creek Ct
- 36 Fox Creek Ct
