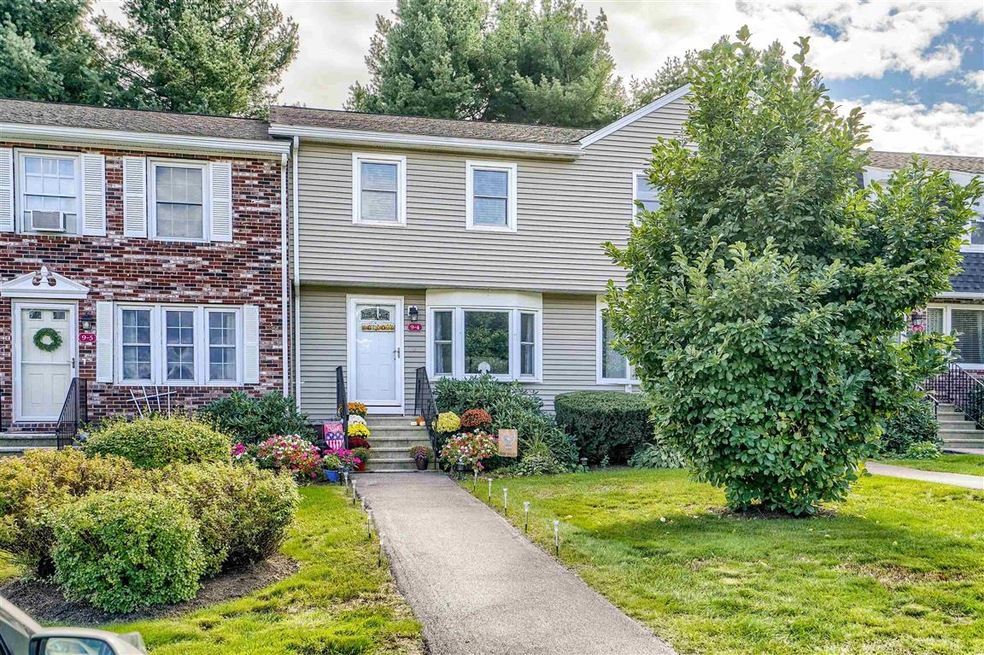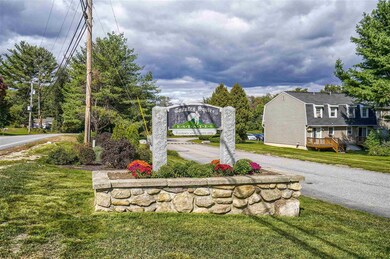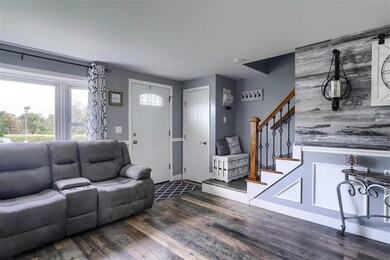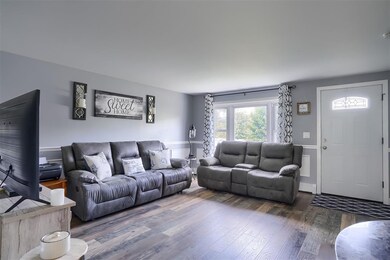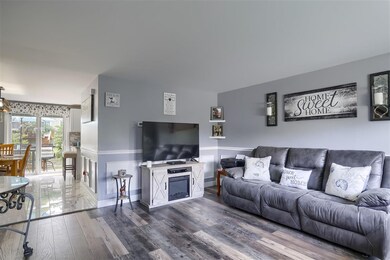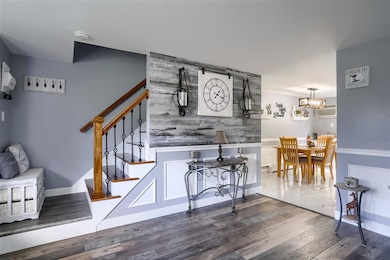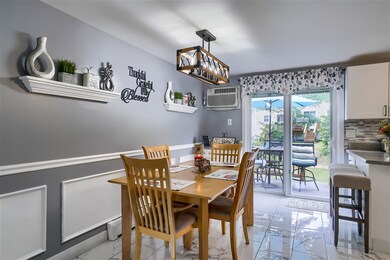
9 Foxtail Ln Unit 4 Goffstown, NH 03045
Estimated Value: $323,000 - $339,000
Highlights
- Deck
- Community Pool
- Bathroom on Main Level
- Mountain View Middle School Rated A-
- Walk-In Closet
- Hot Water Heating System
About This Home
As of November 2021Highly Desireable, Move-In-Ready Townhome in Country Squire Estates! 2 Bedroom, 2 Bath, Gorgeous updating throughout, Freshly painted, Updated flooring, Updated Baths / Kitchen / Lighting, Private deck, Finished lower level bonus space! Association offers In-ground pool for summer fun & plenty of guest parking. Conveniently located walking distance to gym & shopping! Dont Miss Out!
Townhouse Details
Home Type
- Townhome
Est. Annual Taxes
- $3,656
Year Built
- Built in 1981
Lot Details
- 5,227 Sq Ft Lot
- Lot Sloped Up
HOA Fees
- $295 Monthly HOA Fees
Home Design
- Concrete Foundation
- Wood Frame Construction
- Shingle Roof
- Vinyl Siding
Interior Spaces
- 2-Story Property
- Dining Area
- Laminate Flooring
- Finished Basement
- Walk-Up Access
- Laundry on main level
Kitchen
- Electric Range
- Microwave
- Dishwasher
Bedrooms and Bathrooms
- 2 Bedrooms
- Walk-In Closet
- Bathroom on Main Level
Home Security
Parking
- 2 Car Parking Spaces
- Paved Parking
- Visitor Parking
Outdoor Features
- Deck
Schools
- Bartlett Elementary School
- Mountain View Middle School
- Goffstown High School
Utilities
- Hot Water Heating System
- Heating System Uses Natural Gas
- Electric Water Heater
Listing and Financial Details
- Legal Lot and Block 4 / 65J
Community Details
Overview
- Association fees include landscaping, plowing, recreation, trash
- Country Squire Estates Condos
Recreation
- Community Pool
Security
- Fire and Smoke Detector
Ownership History
Purchase Details
Home Financials for this Owner
Home Financials are based on the most recent Mortgage that was taken out on this home.Purchase Details
Purchase Details
Home Financials for this Owner
Home Financials are based on the most recent Mortgage that was taken out on this home.Similar Homes in Goffstown, NH
Home Values in the Area
Average Home Value in this Area
Purchase History
| Date | Buyer | Sale Price | Title Company |
|---|---|---|---|
| 9 Foxtail Lane 4 Llc | $260,000 | None Available | |
| Nomura Asset Acceptanc | $100,300 | -- | |
| Michaud Jennifer | $167,500 | -- |
Mortgage History
| Date | Status | Borrower | Loan Amount |
|---|---|---|---|
| Open | 9 Foxtail Lane 4 Llc | $195,000 | |
| Previous Owner | Michaud Jennifer | $134,000 |
Property History
| Date | Event | Price | Change | Sq Ft Price |
|---|---|---|---|---|
| 11/30/2021 11/30/21 | Sold | $260,000 | +4.0% | $184 / Sq Ft |
| 10/14/2021 10/14/21 | Pending | -- | -- | -- |
| 10/11/2021 10/11/21 | For Sale | $249,900 | -- | $176 / Sq Ft |
Tax History Compared to Growth
Tax History
| Year | Tax Paid | Tax Assessment Tax Assessment Total Assessment is a certain percentage of the fair market value that is determined by local assessors to be the total taxable value of land and additions on the property. | Land | Improvement |
|---|---|---|---|---|
| 2024 | $5,441 | $266,200 | $0 | $266,200 |
| 2023 | $5,021 | $266,200 | $0 | $266,200 |
| 2022 | $4,173 | $158,600 | $0 | $158,600 |
| 2021 | $3,656 | $147,300 | $0 | $147,300 |
| 2020 | $3,656 | $147,300 | $0 | $147,300 |
| 2019 | $3,621 | $147,300 | $0 | $147,300 |
| 2018 | $4,215 | $147,300 | $0 | $147,300 |
| 2017 | $4,397 | $131,700 | $0 | $131,700 |
| 2016 | $3,481 | $131,700 | $0 | $131,700 |
| 2015 | $3,309 | $117,500 | $0 | $117,500 |
| 2014 | $3,173 | $117,500 | $0 | $117,500 |
Agents Affiliated with this Home
-
Dempsey Realty Group

Seller's Agent in 2021
Dempsey Realty Group
EXP Realty
(603) 661-5529
16 in this area
415 Total Sales
-
Diane Bitsack

Buyer's Agent in 2021
Diane Bitsack
East Key Realty
(603) 493-1592
3 in this area
58 Total Sales
Map
Source: PrimeMLS
MLS Number: 4886482
APN: GOFF-000003-000065J-000004
- 14 Oakwood Cir
- 1 Oakwood Ln Unit 4
- 30 Joffre St
- 7 Daniel Plummer Rd Unit E
- 11 Timberwood Dr Unit 401
- 11 Timberwood Dr Unit 201
- 19 Libbey St
- 41 Larch St
- 513 Mast Rd
- 515 Mast Rd
- 36 Moose Club Park Rd
- 12 Fairview St
- 29 Warren Ave
- 27 Eden St
- 12 Pinehill Ave
- 29 Laurel St
- 37 Bay St
- 28 Higgins St
- 11-1 Chatel Rd
- 3 Mustang Ct
- 17 Oakwood Cir Unit 2
- 2 Oakwood Ln Unit 1
- 14 Oakwood Cir Unit 1
- 17 Oakwood Cir Unit 3
- 6 Oakwood Ln Unit 3
- 8 Foxtail Ln Unit 2
- 15 Oakwood Cir Unit 4
- 4 Snowberry Ln
- 3 Oakwood Ln Unit 11
- 7 Foxtail Ln Unit 4
- 11 Oakwood Cir Unit 5
- 12 Oakwood Cir Unit 3
- 11 Oakwood Cir Unit 2
- 3 Oakwood Ln Unit 1
- 14 Oakwood Cir Unit 5
- 6 Oakwood Ln Unit 12
- 5 Oakwood Ln Unit 3
- 5 Oakwood Ln Unit 1
- 16 Oakwood Cir Unit 16-2
- 7 Foxtail Ln Unit 12
