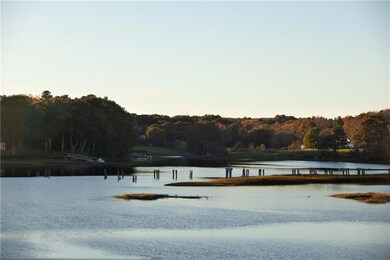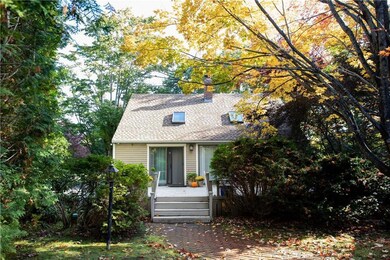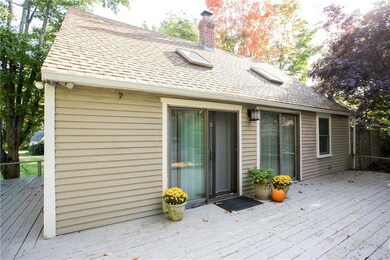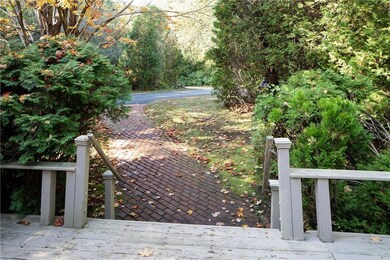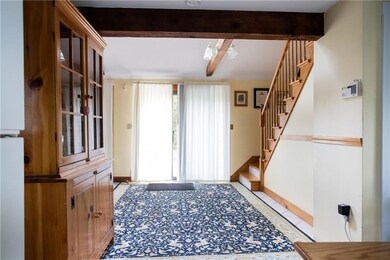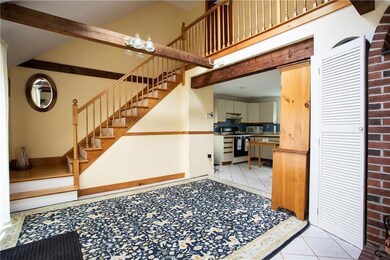
$830,000
- 3 Beds
- 1.5 Baths
- 1,392 Sq Ft
- 21 Shelton Dr
- York, ME
Welcome to your coastal escape. This charming 3-bedroom, 1.5-bath seasonal property offers the perfect blend of comfort and seaside charm. All bedrooms and bathrooms are conveniently located on the first floor, providing ease and accessibility.Upstairs, you'll find a bright open-concept kitchen and living room with soaring ceilings and sweeping ocean views. A sliding glass door opens to a
Troy Williams Keller Williams Coastal and Lakes & Mountains Realty

