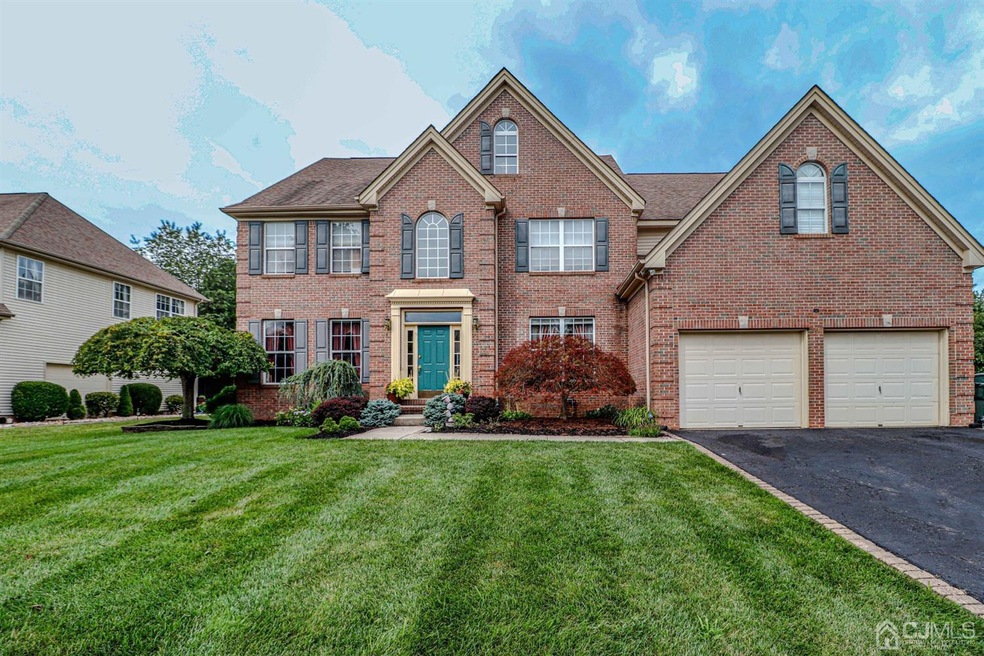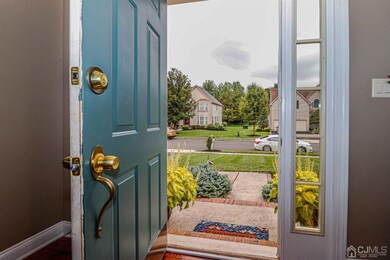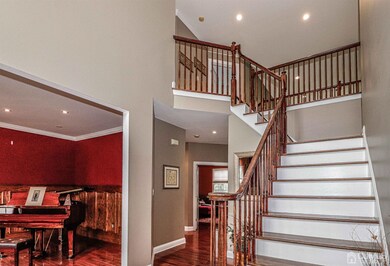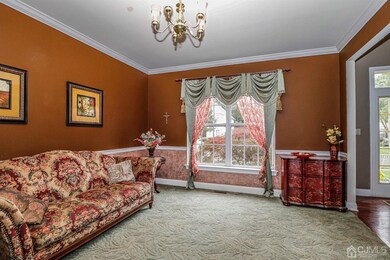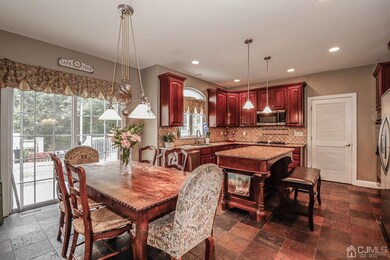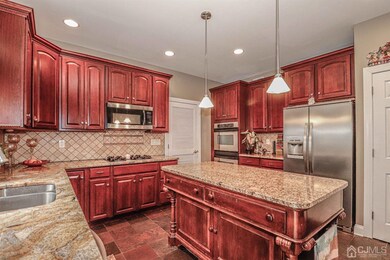
9 Gauguin Way Somerset, NJ 08873
Estimated Value: $1,013,000 - $1,214,000
Highlights
- Spa
- Dual Staircase
- Deck
- Sitting Area In Primary Bedroom
- Colonial Architecture
- Wooded Lot
About This Home
As of November 2020Huge brick front colonial at Glen Eyre!, with 4.5 baths!, deck overlooks woods, granite kitchen, S.S. appliances, wood floors, 2 story foyer and family room, dual staircase, jack + jill bath, princess suite, 1st floor office/den, extra height basement with full bath partially finished, Toulouse model with expanded gourmet kitchen and expanded family room with wall of windows, custom landscaped and walkway, composite deck/trees, breakfast area, master suite with soaking tub/sitting area/huge walk in closet, custom oak paneling, crown moulding, gas fireplace, oversize 2 + 1 garage, must see.
Home Details
Home Type
- Single Family
Est. Annual Taxes
- $15,224
Year Built
- Built in 2001
Lot Details
- 0.34 Acre Lot
- Wooded Lot
- Private Yard
- Property is zoned R40
Parking
- 3 Car Attached Garage
- Side by Side Parking
- Tandem Parking
- Open Parking
Home Design
- Colonial Architecture
- Asphalt Roof
Interior Spaces
- 3,578 Sq Ft Home
- 2-Story Property
- Dual Staircase
- Cathedral Ceiling
- Gas Fireplace
- Insulated Windows
- Entrance Foyer
- Family Room
- Formal Dining Room
- Library
- Utility Room
Kitchen
- Microwave
- Dishwasher
- Kitchen Island
- Granite Countertops
Flooring
- Wood
- Carpet
Bedrooms and Bathrooms
- 4 Bedrooms
- Sitting Area In Primary Bedroom
- Walk-In Closet
- Primary Bathroom is a Full Bathroom
- Dual Sinks
- Whirlpool Bathtub
Laundry
- Dryer
- Washer
Partially Finished Basement
- Basement Fills Entire Space Under The House
- Recreation or Family Area in Basement
- Finished Basement Bathroom
Outdoor Features
- Spa
- Deck
- Shed
Utilities
- Forced Air Zoned Heating and Cooling System
- Underground Utilities
- Gas Water Heater
Community Details
- Glen Eyre Subdivision
Ownership History
Purchase Details
Home Financials for this Owner
Home Financials are based on the most recent Mortgage that was taken out on this home.Purchase Details
Home Financials for this Owner
Home Financials are based on the most recent Mortgage that was taken out on this home.Similar Homes in Somerset, NJ
Home Values in the Area
Average Home Value in this Area
Purchase History
| Date | Buyer | Sale Price | Title Company |
|---|---|---|---|
| Lewis Marlon | $701,000 | Unitas Title | |
| Thompson Eugene | $453,980 | -- |
Mortgage History
| Date | Status | Borrower | Loan Amount |
|---|---|---|---|
| Open | Lewis Marlon | $560,788 | |
| Previous Owner | Thompson Eugene | $320,000 |
Property History
| Date | Event | Price | Change | Sq Ft Price |
|---|---|---|---|---|
| 11/03/2020 11/03/20 | Sold | $701,000 | 0.0% | $196 / Sq Ft |
| 10/04/2020 10/04/20 | Pending | -- | -- | -- |
| 07/27/2020 07/27/20 | For Sale | $701,000 | -- | $196 / Sq Ft |
Tax History Compared to Growth
Tax History
| Year | Tax Paid | Tax Assessment Tax Assessment Total Assessment is a certain percentage of the fair market value that is determined by local assessors to be the total taxable value of land and additions on the property. | Land | Improvement |
|---|---|---|---|---|
| 2024 | $16,831 | $925,800 | $425,500 | $500,300 |
| 2023 | $16,178 | $837,800 | $337,500 | $500,300 |
| 2022 | $15,695 | $770,100 | $282,500 | $487,600 |
| 2021 | $15,352 | $693,100 | $205,500 | $487,600 |
| 2020 | $15,692 | $693,100 | $205,500 | $487,600 |
| 2019 | $15,702 | $682,100 | $194,500 | $487,600 |
| 2018 | $15,354 | $660,100 | $172,500 | $487,600 |
| 2017 | $15,407 | $660,100 | $172,500 | $487,600 |
| 2016 | $15,260 | $649,100 | $161,500 | $487,600 |
| 2015 | $15,156 | $649,100 | $161,500 | $487,600 |
| 2014 | $14,942 | $649,100 | $161,500 | $487,600 |
Agents Affiliated with this Home
-
Mark S. Heflin

Seller's Agent in 2020
Mark S. Heflin
RE/MAX
(908) 256-5327
87 in this area
98 Total Sales
Map
Source: All Jersey MLS
MLS Number: 2101792
APN: 08-00417-01-00022-21
- 9 Norwich Place
- 199 Wilson Rd
- 37 Eton Way
- 201 Wilson Rd
- 226 Wilson Rd
- 301 Smithwold Rd
- 300 Smithwold Rd
- 218 Treptow Rd
- 337 Smithwold Rd
- 269 Edgeware Ct
- 261 Bloomsbury Ct
- 362 Aldeburgh Ave
- 450 Saint Giles Ct
- 298 Cedar Grove Ln
- 287 Cedar Grove Ln
- 69 Avebury Place
- 29 Olcott St
- 2 Fehervari Ct
- 26 Magnolia Rd
- 28 Valley Wood Dr
- 9 Gauguin Way
- 11 Gauguin Way
- 13 Gauguin Way
- 5 Gauguin Way
- 14 Gauguin Way
- 12 Gauguin Way
- 18 Windsor Ct
- 16 Gauguin Way
- 16 Windsor Ct
- 141 Charles St
- 3 Gauguin Way
- 15 Gauguin Way
- 21 Sussex Ct
- 18 Gauguin Way
- 10 Norwich Place
- 11 Norwich Place
- 15 Norwich Place
- 139 Charles St
- 12 Norwich Place
- 13 Norwich Place Unit 213
