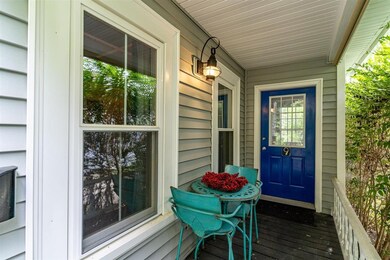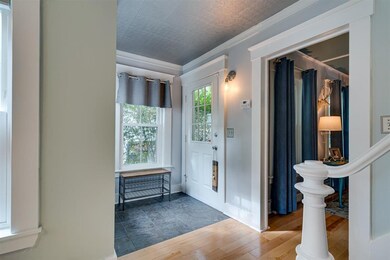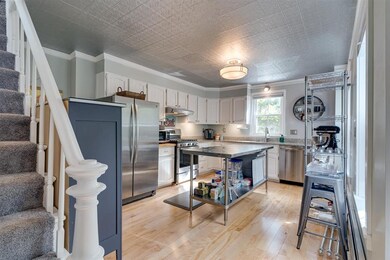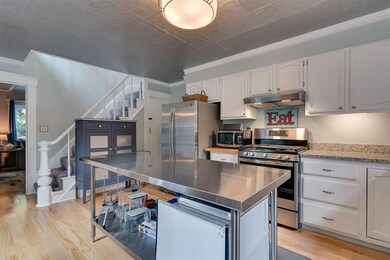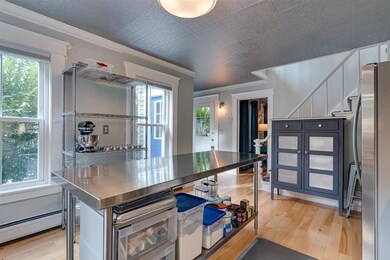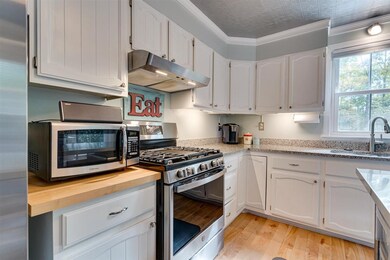
Estimated Value: $336,000 - $385,000
2
Beds
2
Baths
1,100
Sq Ft
$335/Sq Ft
Est. Value
Highlights
- River Nearby
- Covered patio or porch
- Storage
- Wood Flooring
- Home Security System
- 3-minute walk to Henry Law Park
About This Home
As of November 2021Call or text list agent 603-969-6171.
Townhouse Details
Home Type
- Townhome
Est. Annual Taxes
- $4,662
Year Built
- Built in 1900
Lot Details
- Partially Fenced Property
- Landscaped
- Garden
- Historic Home
Home Design
- Flat Roof Shape
- Concrete Foundation
- Stone Foundation
- Poured Concrete
- Wood Frame Construction
- Shingle Roof
- Membrane Roofing
- Clap Board Siding
- Vinyl Siding
Interior Spaces
- 3-Story Property
- Blinds
- Storage
- Home Security System
Kitchen
- Gas Range
- ENERGY STAR Qualified Dishwasher
Flooring
- Wood
- Carpet
- Concrete
- Ceramic Tile
Bedrooms and Bathrooms
- 2 Bedrooms
Laundry
- Dryer
- Washer
Unfinished Basement
- Walk-Out Basement
- Connecting Stairway
- Exterior Basement Entry
- Laundry in Basement
- Natural lighting in basement
Parking
- 2 Car Parking Spaces
- Stone Driveway
- Brick Driveway
- On-Site Parking
- Off-Street Parking
- Deeded Parking
Outdoor Features
- River Nearby
- Covered patio or porch
- Outdoor Storage
Schools
- Garrison Elementary School
- Dover Middle School
- Dover High School
Utilities
- Forced Air Heating System
- Heating System Uses Natural Gas
- Programmable Thermostat
- Gas Water Heater
- High Speed Internet
- Phone Available
Listing and Financial Details
- Legal Lot and Block 01 / 35
Community Details
Overview
- 9 11 George St Condo Ass Condos
Recreation
- Recreational Area
- Trails
Ownership History
Date
Name
Owned For
Owner Type
Purchase Details
Closed on
Jun 12, 2019
Sold by
Perkins Patricia M and Perkins Sean T
Bought by
Gladys Stephanie M and Cote Paul C
Total Days on Market
7
Current Estimated Value
Purchase Details
Closed on
Aug 21, 2015
Sold by
Summers Paul
Bought by
Perkins Patricia M and Perkins Sean T
Purchase Details
Closed on
Jul 2, 2003
Sold by
9-11 George St Llc
Bought by
Rhodes Joseph T and Rhodes Jennifer
Home Financials for this Owner
Home Financials are based on the most recent Mortgage that was taken out on this home.
Original Mortgage
$192,600
Interest Rate
5.46%
Purchase Details
Closed on
Jan 31, 2003
Sold by
Naugle William R and Naugle Jill E
Bought by
9-11 George St Llc
Home Financials for this Owner
Home Financials are based on the most recent Mortgage that was taken out on this home.
Original Mortgage
$190,000
Interest Rate
6.09%
Purchase Details
Closed on
May 14, 1998
Sold by
Harty Margaret
Bought by
Naugle William R and Naugle Jill E
Home Financials for this Owner
Home Financials are based on the most recent Mortgage that was taken out on this home.
Original Mortgage
$85,000
Interest Rate
7.08%
Create a Home Valuation Report for This Property
The Home Valuation Report is an in-depth analysis detailing your home's value as well as a comparison with similar homes in the area
Similar Homes in Dover, NH
Home Values in the Area
Average Home Value in this Area
Purchase History
| Date | Buyer | Sale Price | Title Company |
|---|---|---|---|
| Gladys Stephanie M | $208,000 | -- | |
| Perkins Patricia M | $123,533 | -- | |
| Rhodes Joseph T | $187,800 | -- | |
| 9-11 George St Llc | $190,000 | -- | |
| Naugle William R | $95,000 | -- |
Source: Public Records
Mortgage History
| Date | Status | Borrower | Loan Amount |
|---|---|---|---|
| Open | Lyons Anthony P | $183,600 | |
| Previous Owner | Rhodes Jennifer | $167,800 | |
| Previous Owner | Rhodes Joseph T | $94,200 | |
| Previous Owner | Naugle William R | $192,600 | |
| Previous Owner | Naugle William R | $190,000 | |
| Previous Owner | Naugle William R | $85,000 |
Source: Public Records
Property History
| Date | Event | Price | Change | Sq Ft Price |
|---|---|---|---|---|
| 11/24/2021 11/24/21 | Sold | $306,000 | +5.9% | $278 / Sq Ft |
| 10/06/2021 10/06/21 | Pending | -- | -- | -- |
| 09/29/2021 09/29/21 | For Sale | $289,000 | -- | $263 / Sq Ft |
Source: PrimeMLS
Tax History Compared to Growth
Tax History
| Year | Tax Paid | Tax Assessment Tax Assessment Total Assessment is a certain percentage of the fair market value that is determined by local assessors to be the total taxable value of land and additions on the property. | Land | Improvement |
|---|---|---|---|---|
| 2024 | $6,325 | $348,100 | $119,800 | $228,300 |
| 2023 | $5,730 | $306,400 | $106,000 | $200,400 |
| 2022 | $5,448 | $274,600 | $94,000 | $180,600 |
| 2021 | $4,776 | $220,100 | $73,000 | $147,100 |
| 2020 | $4,662 | $187,600 | $67,000 | $120,600 |
| 2019 | $4,562 | $181,100 | $63,000 | $118,100 |
| 2018 | $4,296 | $172,400 | $59,000 | $113,400 |
| 2017 | $4,191 | $162,000 | $52,000 | $110,000 |
| 2016 | $3,925 | $149,300 | $45,000 | $104,300 |
| 2015 | $4,572 | $171,800 | $70,000 | $101,800 |
| 2014 | $4,469 | $171,800 | $70,000 | $101,800 |
| 2011 | $4,368 | $173,900 | $81,000 | $92,900 |
Source: Public Records
Agents Affiliated with this Home
-
Kim Bosma

Seller's Agent in 2021
Kim Bosma
Carey Giampa, LLC/Rye
(603) 969-6171
3 in this area
24 Total Sales
Map
Source: PrimeMLS
MLS Number: 4884680
APN: DOVR-020035-000000-000001
Nearby Homes
- 21 Little Bay Dr
- 33 Little Bay Dr
- 93 Henry Law Ave Unit 21
- 98 Henry Law Ave Unit 21
- 20-22 Kirkland St
- 603 Cocheco Ct
- 2 Little Bay Dr
- 22 Little Bay Dr
- 16 Little Bay Dr
- 181 Central Ave
- 84 Court St
- 0 Hemlock Rd
- 20 Belknap St Unit 24
- 2 Hamilton St
- 11 Locke St
- 10 Rogers St
- Lot 3 Emerson Ridge Unit 3
- 3 Cocheco St
- 32 Lenox Dr Unit D
- 37 Lenox Dr Unit B
- 11 George St
- 9 George St
- 5 George St
- 23 Northfield Dr
- 55 Northfield Dr Unit D
- 41 Northfield Dr Unit C4
- 33 Northfield Dr Unit B
- 29 Northfield Dr Unit B
- 35 Northfield Dr Unit B4
- 51 Northfield Dr
- 43 Northfield Dr Unit 3
- 39 Northfield Dr Unit C
- 49 Northfield Dr Unit 1
- 45 Northfield Dr Unit C4
- 23 Northfield Dr Unit B
- 21 Northfield Dr Unit A
- 27 Northfield Dr Unit D
- 25 Northfield Dr Unit C
- 27 Northfield Dr Unit 4A
- 15 George St

