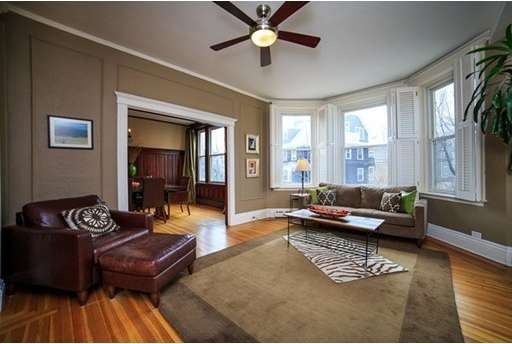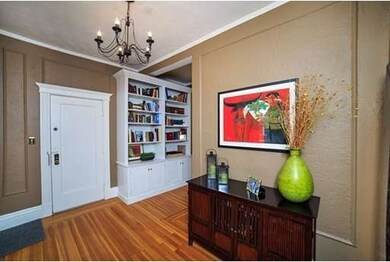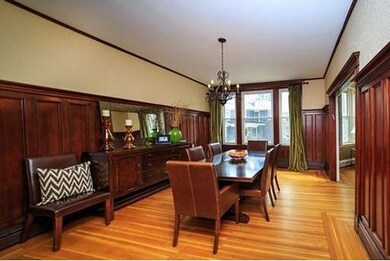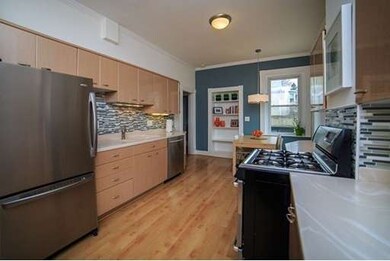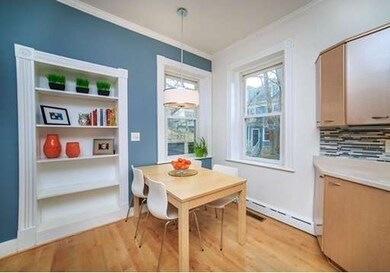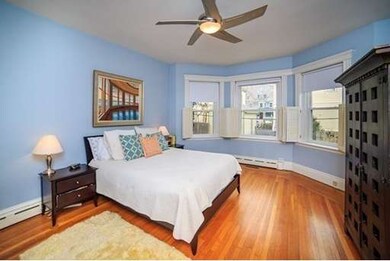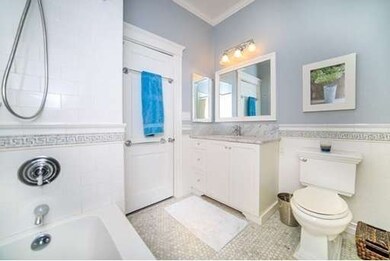
9 Gibbs St Unit 1 Brookline, MA 02446
Coolidge Corner NeighborhoodAbout This Home
As of May 2018SPECTACULAR FLOOR THROUGH CONDO IN PRIME COOLIDGE CORNER LOCATION. Gracious, spacious, immaculate and bright! Architectural details include soaring high ceilings, gorgeous hardwood floors, grand entry foyer, beautiful moldings, pristine wood paneling & built in-china cabinet in the dining room, and an oversized living room with bay windows. The elegant floor plan also boasts a beautiful modern eat-in kitchen, two striking full baths, three large bedrooms with fabulous closets, in-unit laundry, central AC, and an office nook off the kitchen. You also get 2 PARKING SPACES (1 GARAGE!), a lovely shared backyard, tons of shared basement storage, **and a private bonus room in the basement that is currently being used as a home-office**. Steps to everything Coolidge Corner has to offer; great food and shopping, public transportation, the Devotion school, wonderful parks, Coolidge Corner cinema, etc. No compromises here. This one won't last!
Property Details
Home Type
Condominium
Est. Annual Taxes
$14,900
Year Built
1920
Lot Details
0
Listing Details
- Unit Level: 1
- Special Features: None
- Property Sub Type: Condos
- Year Built: 1920
Interior Features
- Appliances: Range, Dishwasher, Disposal, Refrigerator, Freezer, Washer, Dryer
- Has Basement: Yes
- Number of Rooms: 6
- Amenities: Public Transportation, Shopping, Swimming Pool, Tennis Court, Park, Walk/Jog Trails, Medical Facility, Laundromat, House of Worship, Private School, Public School, T-Station, University
- Electric: 220 Volts
- Energy: Insulated Windows, Prog. Thermostat
- Flooring: Wood, Tile, Marble, Hardwood
- Interior Amenities: Intercom
Exterior Features
- Construction: Brick
- Exterior: Brick
- Exterior Unit Features: Fenced Yard
Garage/Parking
- Garage Parking: Detached, Deeded, Assigned
- Garage Spaces: 1
- Parking: Off-Street, Assigned
- Parking Spaces: 1
Utilities
- Cooling: Central Air
- Heating: Hot Water Baseboard, Oil
- Cooling Zones: 1
- Heat Zones: 1
- Hot Water: Oil
- Utility Connections: for Gas Range, for Electric Dryer
Condo/Co-op/Association
- Association Fee Includes: Water, Sewer, Master Insurance, Exterior Maintenance, Landscaping, Snow Removal, Extra Storage, Refuse Removal, Garden Area, Reserve Funds
- No Units: 3
- Unit Building: 1
Schools
- Elementary School: Devotion
- High School: Bhs
Lot Info
- Assessor Parcel Number: B:052 L:0010 S:0002
Ownership History
Purchase Details
Home Financials for this Owner
Home Financials are based on the most recent Mortgage that was taken out on this home.Purchase Details
Purchase Details
Home Financials for this Owner
Home Financials are based on the most recent Mortgage that was taken out on this home.Purchase Details
Home Financials for this Owner
Home Financials are based on the most recent Mortgage that was taken out on this home.Purchase Details
Home Financials for this Owner
Home Financials are based on the most recent Mortgage that was taken out on this home.Purchase Details
Purchase Details
Similar Homes in the area
Home Values in the Area
Average Home Value in this Area
Purchase History
| Date | Type | Sale Price | Title Company |
|---|---|---|---|
| Deed | $1,400,000 | -- | |
| Deed | -- | -- | |
| Not Resolvable | $1,210,000 | -- | |
| Land Court Massachusetts | $735,000 | -- | |
| Land Court Massachusetts | $565,000 | -- | |
| Land Court Massachusetts | $387,000 | -- | |
| Deed | $211,000 | -- |
Mortgage History
| Date | Status | Loan Amount | Loan Type |
|---|---|---|---|
| Open | $725,000 | Stand Alone Refi Refinance Of Original Loan | |
| Closed | $850,000 | Purchase Money Mortgage | |
| Closed | $300,000 | Stand Alone Second | |
| Closed | $50,000 | Stand Alone Second | |
| Previous Owner | $968,000 | Purchase Money Mortgage | |
| Previous Owner | $620,000 | Adjustable Rate Mortgage/ARM | |
| Previous Owner | $83,500 | No Value Available | |
| Previous Owner | $588,000 | Purchase Money Mortgage | |
| Previous Owner | $120,000 | No Value Available | |
| Previous Owner | $442,000 | No Value Available | |
| Previous Owner | $442,000 | No Value Available | |
| Previous Owner | $450,000 | Purchase Money Mortgage |
Property History
| Date | Event | Price | Change | Sq Ft Price |
|---|---|---|---|---|
| 05/04/2018 05/04/18 | Sold | $1,400,000 | +3.7% | $644 / Sq Ft |
| 03/20/2018 03/20/18 | Pending | -- | -- | -- |
| 03/13/2018 03/13/18 | For Sale | $1,350,000 | +11.6% | $621 / Sq Ft |
| 06/16/2015 06/16/15 | Sold | $1,210,000 | 0.0% | $556 / Sq Ft |
| 04/29/2015 04/29/15 | Pending | -- | -- | -- |
| 04/15/2015 04/15/15 | Off Market | $1,210,000 | -- | -- |
| 04/07/2015 04/07/15 | For Sale | $1,190,000 | -- | $547 / Sq Ft |
Tax History Compared to Growth
Tax History
| Year | Tax Paid | Tax Assessment Tax Assessment Total Assessment is a certain percentage of the fair market value that is determined by local assessors to be the total taxable value of land and additions on the property. | Land | Improvement |
|---|---|---|---|---|
| 2025 | $14,900 | $1,509,600 | $0 | $1,509,600 |
| 2024 | $14,460 | $1,480,000 | $0 | $1,480,000 |
| 2023 | $14,091 | $1,413,300 | $0 | $1,413,300 |
| 2022 | $14,119 | $1,385,600 | $0 | $1,385,600 |
| 2021 | $13,445 | $1,371,900 | $0 | $1,371,900 |
| 2020 | $12,837 | $1,358,400 | $0 | $1,358,400 |
| 2019 | $12,122 | $1,293,700 | $0 | $1,293,700 |
| 2018 | $11,267 | $1,191,000 | $0 | $1,191,000 |
| 2017 | $10,896 | $1,102,800 | $0 | $1,102,800 |
| 2016 | $10,446 | $1,002,500 | $0 | $1,002,500 |
| 2015 | $9,385 | $878,700 | $0 | $878,700 |
| 2014 | -- | $794,700 | $0 | $794,700 |
Agents Affiliated with this Home
-

Seller's Agent in 2018
Avi Kaufman
Accent Realty
(508) 335-1644
6 in this area
42 Total Sales
-

Buyer's Agent in 2018
Mary Conroy Henderson
Coldwell Banker Realty - Westwood
(617) 347-4466
65 Total Sales
-

Seller's Agent in 2015
Ron Scharf
Accent Realty
(617) 221-3122
7 in this area
21 Total Sales
Map
Source: MLS Property Information Network (MLS PIN)
MLS Number: 71812915
APN: BROO-000052-000010-000002
- 85 Naples Rd Unit 2
- 94 Naples Rd Unit 6
- 11 Abbottsford Rd
- 51 Naples Rd
- 149 Babcock St Unit 149
- 202 Fuller St Unit 6
- 60 Babcock St Unit 64
- 99 Crowninshield Rd Unit 99
- 45 Dwight St
- 60 Dwight St Unit 2
- 116 Thorndike St Unit 1
- 116 Thorndike St
- 52 Babcock St Unit 1
- 63 Babcock St Unit B1
- 77 Thorndike St Unit 1
- 77 Thorndike St Unit 2
- 51 John St Unit 201
- 135 Pleasant St Unit 403
- 79 Pleasant St Unit 4
- 10-12 Greenway Ct
