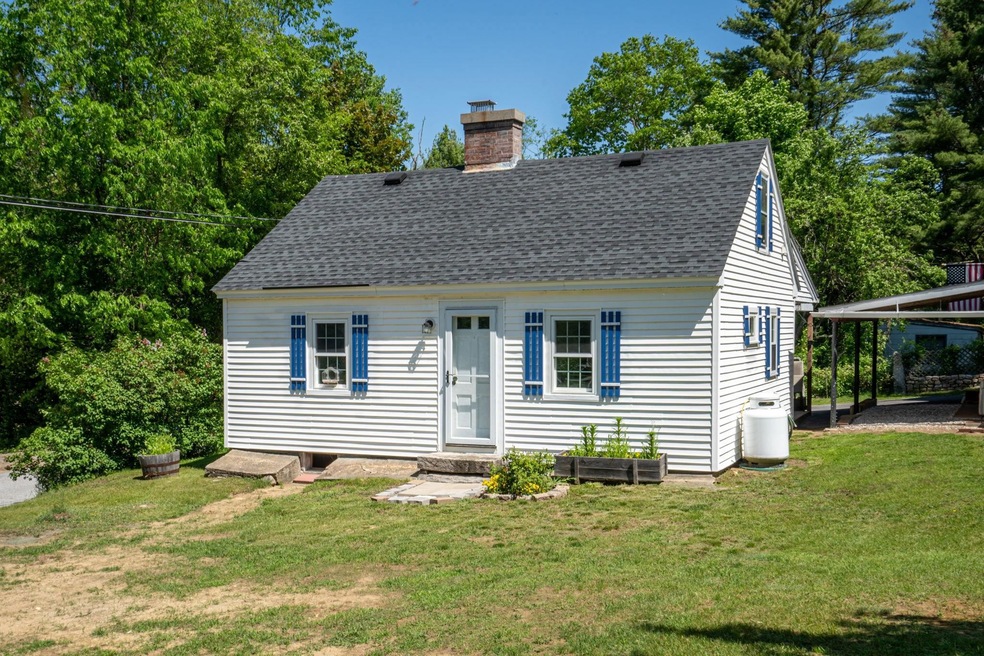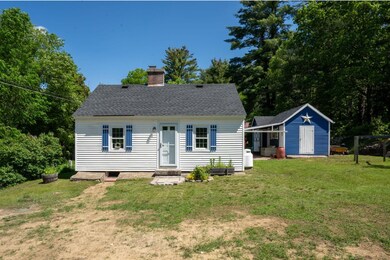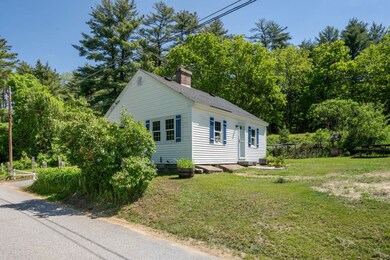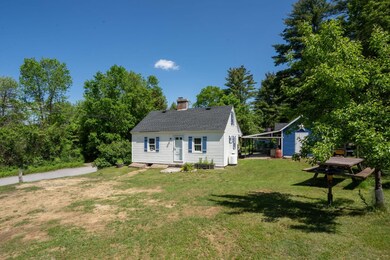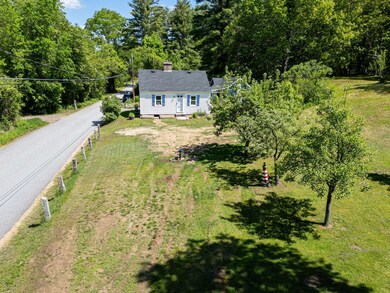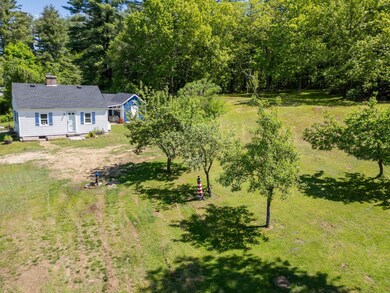
9 Gilbert Rd Allenstown, NH 03275
Highlights
- Cape Cod Architecture
- Enclosed patio or porch
- Hot Water Heating System
- Wooded Lot
- Ceiling Fan
- 1 Car Garage
About This Home
As of July 2024Welcome to your new home in the heart of Allenstown. Nestled in a serene and tranquil neighborhood, this charming one-bedroom, one-bathroom property is a hidden gem waiting for the right owner to embrace it's unique blend of comfort, convenience, and natural beauty. Situated on an expansive lot of almost three-quarters of an acre, this home offers unparalleled privacy and a seamless connection to the great outdoors, abutting the lush and scenic Bear Brook State Park. As you approach the property, you'll notice the newly paved driveway as well as a second driveway on the right side of the property for ample off street parking. The well-maintained exterior boasts a recently updated roof on both the garage and the shed, ensuring that all your storage needs are met while adding to the home's overall curb appeal. Step inside, and you'll enter into a three-season porch with potential to make it four-seasoned. You'll also be greeted by a cozy yet spacious living area, where natural light pours in, highlighting the warm and inviting atmosphere. The layout is thoughtfully designed to maximize space & functionality, making it perfect for relaxing, entertaining & single floor living. One of the standout features of this home is it's state-of-the-art infrastructure. A brand new well and septic system ensuring peace of mind for years to come. Freshly painted as well. The beautiful yard has some amazing fruit trees along with some beautiful wildlife. Offer Deadline 6/3/24 at 5:00 p.m.
Last Agent to Sell the Property
Keller Williams Realty-Metropolitan Listed on: 05/30/2024

Home Details
Home Type
- Single Family
Est. Annual Taxes
- $5,118
Year Built
- Built in 1945
Lot Details
- 0.74 Acre Lot
- Property fronts a private road
- Lot Sloped Up
- Wooded Lot
- Property is zoned OSF -
Parking
- 1 Car Garage
Home Design
- Cape Cod Architecture
- Block Foundation
- Shingle Roof
- Vinyl Siding
Interior Spaces
- 2-Story Property
- Ceiling Fan
- Laminate Flooring
- Scuttle Attic Hole
- Fire and Smoke Detector
- Stove
Bedrooms and Bathrooms
- 1 Bedroom
- 1 Full Bathroom
Laundry
- Laundry on main level
- Dryer
- Washer
Unfinished Basement
- Connecting Stairway
- Interior Basement Entry
- Basement Storage
Outdoor Features
- Enclosed patio or porch
Utilities
- Hot Water Heating System
- Heating System Uses Oil
- 200+ Amp Service
- Propane
- Private Water Source
- Private Sewer
- Internet Available
- Phone Available
- Cable TV Available
Community Details
- Trails
Listing and Financial Details
- Tax Lot 29
Ownership History
Purchase Details
Home Financials for this Owner
Home Financials are based on the most recent Mortgage that was taken out on this home.Purchase Details
Home Financials for this Owner
Home Financials are based on the most recent Mortgage that was taken out on this home.Purchase Details
Home Financials for this Owner
Home Financials are based on the most recent Mortgage that was taken out on this home.Purchase Details
Home Financials for this Owner
Home Financials are based on the most recent Mortgage that was taken out on this home.Purchase Details
Home Financials for this Owner
Home Financials are based on the most recent Mortgage that was taken out on this home.Purchase Details
Similar Homes in the area
Home Values in the Area
Average Home Value in this Area
Purchase History
| Date | Type | Sale Price | Title Company |
|---|---|---|---|
| Warranty Deed | $345,000 | None Available | |
| Warranty Deed | $345,000 | None Available | |
| Warranty Deed | -- | None Available | |
| Warranty Deed | -- | None Available | |
| Warranty Deed | -- | None Available | |
| Warranty Deed | -- | None Available | |
| Warranty Deed | $215,000 | None Available | |
| Warranty Deed | $215,000 | None Available | |
| Quit Claim Deed | -- | -- | |
| Quit Claim Deed | -- | -- | |
| Not Resolvable | $135,000 | -- | |
| Deed | -- | -- | |
| Quit Claim Deed | -- | -- |
Mortgage History
| Date | Status | Loan Amount | Loan Type |
|---|---|---|---|
| Open | $285,000 | Purchase Money Mortgage | |
| Closed | $285,000 | Purchase Money Mortgage | |
| Previous Owner | $200,000 | New Conventional | |
| Previous Owner | $113,300 | Stand Alone Refi Refinance Of Original Loan | |
| Previous Owner | $108,000 | Unknown |
Property History
| Date | Event | Price | Change | Sq Ft Price |
|---|---|---|---|---|
| 07/22/2024 07/22/24 | Sold | $345,000 | +6.2% | $603 / Sq Ft |
| 06/05/2024 06/05/24 | Pending | -- | -- | -- |
| 05/30/2024 05/30/24 | For Sale | $325,000 | +51.2% | $568 / Sq Ft |
| 10/09/2020 10/09/20 | Sold | $215,000 | +7.5% | $286 / Sq Ft |
| 08/11/2020 08/11/20 | Pending | -- | -- | -- |
| 08/11/2020 08/11/20 | Price Changed | $200,000 | +11.2% | $266 / Sq Ft |
| 08/07/2020 08/07/20 | For Sale | $179,900 | -- | $239 / Sq Ft |
Tax History Compared to Growth
Tax History
| Year | Tax Paid | Tax Assessment Tax Assessment Total Assessment is a certain percentage of the fair market value that is determined by local assessors to be the total taxable value of land and additions on the property. | Land | Improvement |
|---|---|---|---|---|
| 2024 | $6,429 | $252,900 | $141,000 | $111,900 |
| 2023 | $5,118 | $241,400 | $141,000 | $100,400 |
| 2022 | $4,707 | $241,400 | $141,000 | $100,400 |
| 2021 | $4,571 | $145,100 | $85,600 | $59,500 |
| 2020 | $4,251 | $145,100 | $85,600 | $59,500 |
| 2019 | $4,513 | $145,100 | $85,600 | $59,500 |
| 2018 | $4,925 | $145,100 | $85,600 | $59,500 |
| 2017 | $4,659 | $145,100 | $85,600 | $59,500 |
| 2016 | $4,128 | $121,900 | $58,400 | $63,500 |
| 2015 | $4,045 | $123,200 | $58,400 | $64,800 |
| 2014 | $4,162 | $123,200 | $58,400 | $64,800 |
| 2013 | $3,884 | $123,200 | $58,400 | $64,800 |
Agents Affiliated with this Home
-

Seller's Agent in 2024
Kelly Goddu
Keller Williams Realty-Metropolitan
(603) 490-7759
3 in this area
69 Total Sales
-

Buyer's Agent in 2024
Amy Miller
BHHS Verani Londonderry
(603) 548-9535
1 in this area
68 Total Sales
-

Seller's Agent in 2020
Aaron Phinney
Keller Williams Realty-Metropolitan
(603) 568-3399
1 in this area
130 Total Sales
Map
Source: PrimeMLS
MLS Number: 4998013
APN: ALLE-000409-000000-000029
- 8 Bush Ave
- 43 Catamount Hill Dr
- 550 Buck St
- 70 Riverside Dr
- 101 4th Range Rd Unit 4
- 15 Elm St
- 30 Pine St
- 17 Meadow Ln
- 458 Blane Cir Unit 43
- 464 Blane Cir Unit 42
- 422 Blane Cir Unit 50
- 425 Grady Ln Unit 28
- 421 Grady Ln Unit 27
- 430 Grady Ln Unit 32
- 0 Poor Town Rd
- 452 Blane Cir Unit 45
- 455 Blane Cir Unit 26
- 47 Chestnut Dr
- 131 Tina Dr Unit B
- 229 Academy Rd
