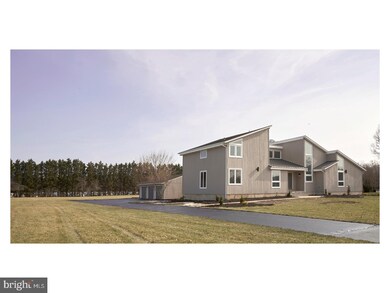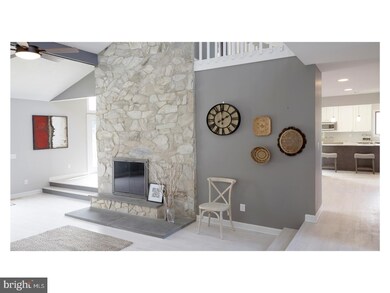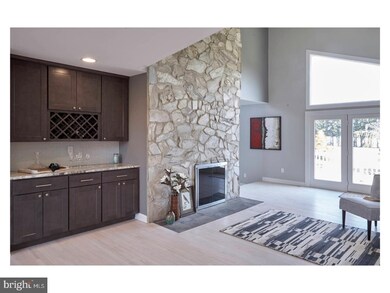
9 Githens Ln Lumberton, NJ 08048
Outlying Lumberton NeighborhoodHighlights
- 2.05 Acre Lot
- Deck
- Wood Flooring
- Rancocas Valley Regional High School Rated A-
- Contemporary Architecture
- No HOA
About This Home
As of September 2017Come see this completely updated home, nestled on a 2+ acre lot on a quiet street in Lumberton's Orchard View Estates. This stunning custom contemporary, immediately draws your attention as soon as you drive up the street. You will love this homes open floor plan, high ceilings, exposed beams, and bright natural sunlight beaming through floor to ceiling windows. As you walk through the double front doors, you are greeted with a grand foyer opening up to the entire home. This entry features beautiful hardwood floors, custom trim moldings, floor to ceiling natural stone two-sided fireplace, custom wall colors and windows galore. The large gourmet kitchen is the centerpiece where you'll find custom cabinetry, premium stainless appliances, marble counter-tops, and the perfect place for you and for entertaining. The stunning designer kitchen is open to the dining room and great room, and directly across from it is a premier built-in dry bar. Down the hall is a guest bathroom, a study/office/5th bedroom, and a master suite that will take your breath away. The master bedroom features his-and-hers walk-in closets, your own personal sinks, a makeup counter, and floor to ceiling standup shower. Upstairs are three generous sized bedrooms and a beautifully renovated full bath. For those in need of extra space, there is a fully finished basement, featuring two completely separate yet open rooms, a half-bathroom and a walk-out to the backyard. The back yard is the perfect oasis with a large refinished deck, paver patio, and enough space to suit any one of your desired needs. To go along with all the updated desirable things, you will have two High-Efficient Dual-Zoned gas furnaces and A/C units, brand new premium hot water heater, a complete stainless steel 5-piece appliance package, High-Efficient washer/dryer, and LED lighting. You do not want to lose out on this one. A brand new home without a brand new price-tag. **Check out 3D tour in video link**
Home Details
Home Type
- Single Family
Est. Annual Taxes
- $13,278
Year Built
- Built in 1988
Lot Details
- 2.05 Acre Lot
- Level Lot
- Property is in good condition
- Property is zoned RA
Parking
- 3 Car Detached Garage
- 3 Open Parking Spaces
- Driveway
Home Design
- Contemporary Architecture
- Pitched Roof
- Shingle Roof
- Wood Siding
- Concrete Perimeter Foundation
Interior Spaces
- 3,348 Sq Ft Home
- Property has 2 Levels
- Wet Bar
- Beamed Ceilings
- Ceiling height of 9 feet or more
- Ceiling Fan
- Stone Fireplace
- Family Room
- Living Room
- Dining Room
- Finished Basement
- Basement Fills Entire Space Under The House
Kitchen
- Butlers Pantry
- Kitchen Island
- Disposal
Flooring
- Wood
- Tile or Brick
Bedrooms and Bathrooms
- 5 Bedrooms
- En-Suite Primary Bedroom
- En-Suite Bathroom
Laundry
- Laundry Room
- Laundry on main level
Eco-Friendly Details
- ENERGY STAR Qualified Equipment for Heating
Outdoor Features
- Deck
- Patio
Utilities
- Cooling System Utilizes Bottled Gas
- Central Air
- Heating System Uses Propane
- 200+ Amp Service
- Well
- Electric Water Heater
- On Site Septic
Community Details
- No Home Owners Association
- Orchard View Estates Subdivision
Listing and Financial Details
- Tax Lot 00017
- Assessor Parcel Number 17-00053-00017
Ownership History
Purchase Details
Home Financials for this Owner
Home Financials are based on the most recent Mortgage that was taken out on this home.Purchase Details
Home Financials for this Owner
Home Financials are based on the most recent Mortgage that was taken out on this home.Purchase Details
Purchase Details
Home Financials for this Owner
Home Financials are based on the most recent Mortgage that was taken out on this home.Purchase Details
Home Financials for this Owner
Home Financials are based on the most recent Mortgage that was taken out on this home.Similar Homes in the area
Home Values in the Area
Average Home Value in this Area
Purchase History
| Date | Type | Sale Price | Title Company |
|---|---|---|---|
| Deed | $433,000 | Your Hometown Title Llc | |
| Deed | $236,250 | Coretitle | |
| Sheriffs Deed | -- | Attorney | |
| Bargain Sale Deed | $560,000 | None Available | |
| Deed | $295,000 | Group 21 Title Agency |
Mortgage History
| Date | Status | Loan Amount | Loan Type |
|---|---|---|---|
| Open | $322,600 | New Conventional | |
| Closed | $346,400 | New Conventional | |
| Previous Owner | $112,000 | Stand Alone Second | |
| Previous Owner | $448,000 | Purchase Money Mortgage | |
| Previous Owner | $575,000 | Unknown | |
| Previous Owner | $233,000 | Unknown | |
| Previous Owner | $236,000 | Stand Alone First |
Property History
| Date | Event | Price | Change | Sq Ft Price |
|---|---|---|---|---|
| 09/11/2017 09/11/17 | Sold | $433,000 | -3.8% | $129 / Sq Ft |
| 08/03/2017 08/03/17 | Pending | -- | -- | -- |
| 06/26/2017 06/26/17 | Price Changed | $449,900 | -1.1% | $134 / Sq Ft |
| 06/25/2017 06/25/17 | For Sale | $455,000 | +5.1% | $136 / Sq Ft |
| 06/25/2017 06/25/17 | Off Market | $433,000 | -- | -- |
| 06/15/2017 06/15/17 | Price Changed | $455,000 | -1.1% | $136 / Sq Ft |
| 06/07/2017 06/07/17 | Price Changed | $459,900 | -0.6% | $137 / Sq Ft |
| 05/31/2017 05/31/17 | Price Changed | $462,500 | -0.5% | $138 / Sq Ft |
| 05/25/2017 05/25/17 | Price Changed | $464,900 | -1.1% | $139 / Sq Ft |
| 05/16/2017 05/16/17 | Price Changed | $469,900 | -2.1% | $140 / Sq Ft |
| 05/02/2017 05/02/17 | Price Changed | $479,900 | -2.0% | $143 / Sq Ft |
| 04/22/2017 04/22/17 | Price Changed | $489,900 | -0.8% | $146 / Sq Ft |
| 04/20/2017 04/20/17 | Price Changed | $494,000 | -0.2% | $148 / Sq Ft |
| 04/13/2017 04/13/17 | Price Changed | $495,000 | -1.0% | $148 / Sq Ft |
| 04/04/2017 04/04/17 | Price Changed | $499,900 | -2.9% | $149 / Sq Ft |
| 03/25/2017 03/25/17 | For Sale | $515,000 | +118.0% | $154 / Sq Ft |
| 10/21/2016 10/21/16 | Sold | $236,250 | -25.0% | $71 / Sq Ft |
| 09/22/2016 09/22/16 | Pending | -- | -- | -- |
| 09/15/2016 09/15/16 | Price Changed | $315,000 | -12.5% | $94 / Sq Ft |
| 09/01/2016 09/01/16 | Price Changed | $359,900 | -5.3% | $107 / Sq Ft |
| 08/05/2016 08/05/16 | Price Changed | $379,900 | -5.0% | $113 / Sq Ft |
| 06/30/2016 06/30/16 | Price Changed | $399,900 | -8.1% | $119 / Sq Ft |
| 05/13/2016 05/13/16 | For Sale | $435,000 | -- | $130 / Sq Ft |
Tax History Compared to Growth
Tax History
| Year | Tax Paid | Tax Assessment Tax Assessment Total Assessment is a certain percentage of the fair market value that is determined by local assessors to be the total taxable value of land and additions on the property. | Land | Improvement |
|---|---|---|---|---|
| 2024 | $11,514 | $460,000 | $130,500 | $329,500 |
| 2023 | $11,514 | $460,000 | $130,500 | $329,500 |
| 2021 | $11,215 | $460,000 | $130,500 | $329,500 |
| 2020 | $11,118 | $460,000 | $130,500 | $329,500 |
| 2019 | $10,994 | $460,000 | $130,500 | $329,500 |
| 2018 | $13,830 | $587,500 | $130,500 | $457,000 |
| 2017 | $13,571 | $587,500 | $130,500 | $457,000 |
| 2016 | $13,278 | $587,500 | $130,500 | $457,000 |
| 2015 | $13,178 | $587,500 | $130,500 | $457,000 |
| 2014 | $12,678 | $587,500 | $130,500 | $457,000 |
Agents Affiliated with this Home
-
D
Seller's Agent in 2017
DENNIS CHACHKO
Innovate Realty
(732) 978-0943
6 Total Sales
-

Buyer's Agent in 2017
Sam Lepore
Keller Williams Realty - Moorestown
(856) 297-6827
4 in this area
656 Total Sales
-

Seller's Agent in 2016
Lisa Bridgers
Vylla Home
(609) 929-7480
15 Total Sales
Map
Source: Bright MLS
MLS Number: 1000072638
APN: 17-00053-0000-00017





